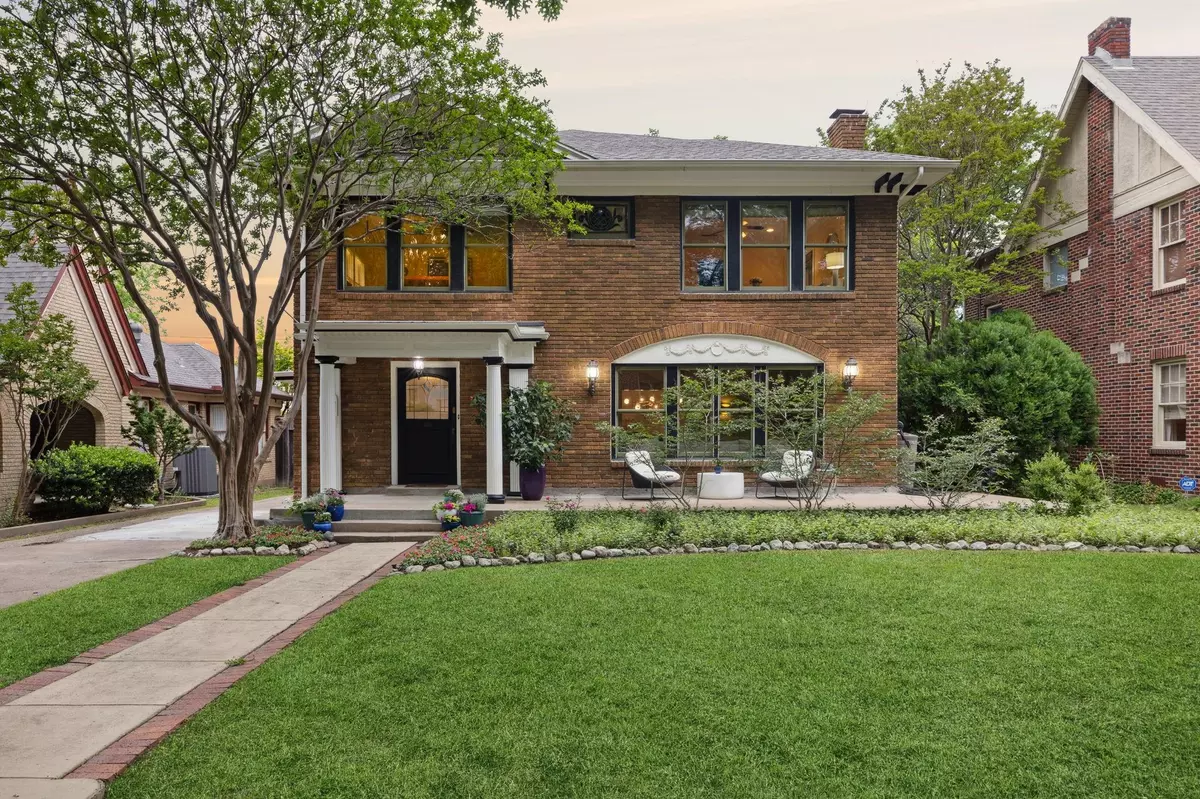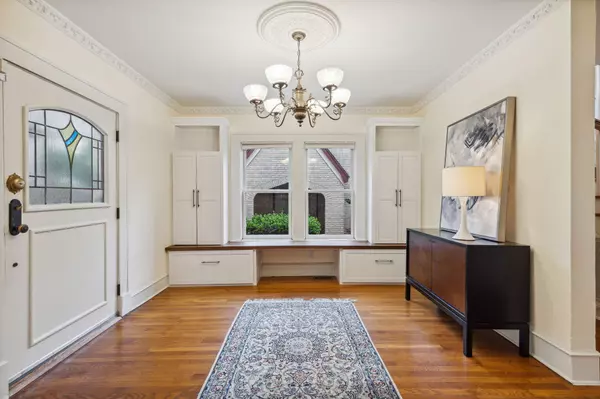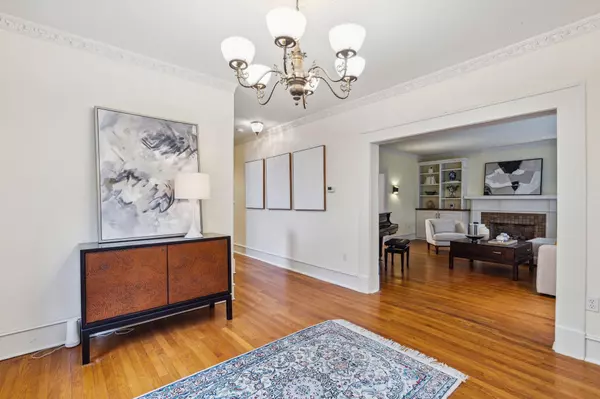$980,000
For more information regarding the value of a property, please contact us for a free consultation.
6321 Bryan Parkway Dallas, TX 75214
4 Beds
4 Baths
2,680 SqFt
Key Details
Property Type Single Family Home
Sub Type Single Family Residence
Listing Status Sold
Purchase Type For Sale
Square Footage 2,680 sqft
Price per Sqft $365
Subdivision Munger Place Heights
MLS Listing ID 20274292
Sold Date 06/15/23
Style Traditional
Bedrooms 4
Full Baths 3
Half Baths 1
HOA Y/N Voluntary
Year Built 1923
Lot Size 6,969 Sqft
Acres 0.16
Lot Dimensions 50x140
Property Description
The perfect blend of traditional charm and modern convenience, in the heart of the Swiss Avenue Historic District on the cusp of Lakewood. Thoughtfully updated to include modern amenities such as double pane windows and built-in cabinetry, while retaining its original character with nine-inch baseboards and original crown molding. The light filled kitchen boasts custom cabinets, wine fridge, Big chill refrigerator and dishwasher. Breakfast bar opens to a second living or breakfast area. Upstairs you'll find three spacious bedrooms, including a luxurious master retreat with large bath and walk in closet. A full guest quarters offers an additional 500 square feet of living space with a multipurpose room, bathroom, eat-in kitchen, and murphy bed. Private backyard oasis. The home's walkability puts you steps away from Skillman-LiveOak Center, Lowest Greenville and Lakewood Shopping. Easy access to White Rock Lake and its scenic trails to enjoy the great outdoors right in your own backyard
Location
State TX
County Dallas
Direction From Mockingbird Lane, Head south on Skillman St, East on La Vista and SE on Bryan Pkwy. Destination will be on your right.
Rooms
Dining Room 2
Interior
Interior Features Built-in Wine Cooler, Decorative Lighting, Pantry, Sound System Wiring, Walk-In Closet(s)
Heating Central, Natural Gas, Zoned
Cooling Ceiling Fan(s), Central Air, Electric, Zoned
Flooring Carpet, Ceramic Tile, Wood
Fireplaces Number 1
Fireplaces Type Gas Starter
Appliance Dishwasher, Disposal, Electric Oven, Gas Cooktop, Microwave, Vented Exhaust Fan
Heat Source Central, Natural Gas, Zoned
Laundry Electric Dryer Hookup, Full Size W/D Area, Washer Hookup
Exterior
Exterior Feature Balcony, Covered Patio/Porch, Rain Gutters
Garage Spaces 2.0
Fence Gate, Wood
Utilities Available Alley, City Sewer, City Water, Curbs, Sidewalk
Roof Type Composition
Parking Type 2-Car Double Doors, Driveway, Electric Gate, Garage, Garage Door Opener, Garage Faces Front, Guest, Oversized
Garage Yes
Building
Lot Description Few Trees, Interior Lot, Landscaped, Sprinkler System
Story Two
Foundation Pillar/Post/Pier
Structure Type Brick,Fiber Cement
Schools
Elementary Schools Lipscomb
Middle Schools Long
High Schools Woodrow Wilson
School District Dallas Isd
Others
Restrictions Architectural
Ownership See DCAD
Acceptable Financing Cash, Conventional, VA Loan
Listing Terms Cash, Conventional, VA Loan
Financing Conventional
Special Listing Condition Historical
Read Less
Want to know what your home might be worth? Contact us for a FREE valuation!

Our team is ready to help you sell your home for the highest possible price ASAP

©2024 North Texas Real Estate Information Systems.
Bought with Anthony Cedano • Rogers Healy and Associates







