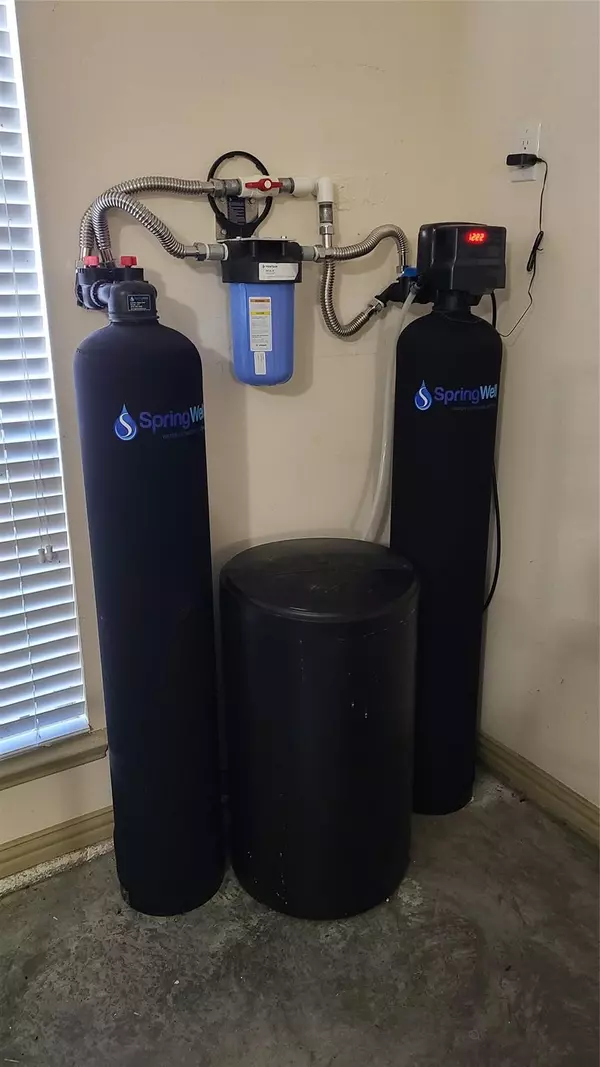$525,900
For more information regarding the value of a property, please contact us for a free consultation.
1066 Foolish Pleasure Drive Terrell, TX 75160
4 Beds
2 Baths
2,334 SqFt
Key Details
Property Type Single Family Home
Sub Type Single Family Residence
Listing Status Sold
Purchase Type For Sale
Square Footage 2,334 sqft
Price per Sqft $225
Subdivision Winners Circle 1 & 2 & 3 & 4
MLS Listing ID 20242995
Sold Date 06/16/23
Style Contemporary/Modern
Bedrooms 4
Full Baths 2
HOA Fees $38/ann
HOA Y/N Mandatory
Year Built 2018
Annual Tax Amount $8,763
Lot Size 1.152 Acres
Acres 1.152
Lot Dimensions 182x325
Property Description
Welcome HOME located in Forney ISD this One-story, 4 bedroom 2 bath, solar panels for significantly reduce electric bills and water filtration system. Solar panel loan is not tied to the house - no lien on the property, current bills are in the transaction desk, along with whole home filtered water. Spacious open-concept floorplan with wood-look porcelain tile! Beautiful kitchen with TWO islands, stainless steel appliances, granite countertops and tons of storage. Large living room with wood-burning fireplace, lots of natural light. Split floorplan with primary owners suite, oversized bathroom with separate vanities, garden tub, shower, huge walk-in closet! Large formal dining could be used as an office or 2nd living room. Guest or 4th bedroom could be used as a study. Covered patio, with a huge uncovered patio prefect for an outdoor grilling area. Iron fence, 3 car garage, and wide driveway with lots of parking.
Location
State TX
County Kaufman
Direction Gps will take you to the property. SOF
Rooms
Dining Room 2
Interior
Interior Features Built-in Features, Cable TV Available, Flat Screen Wiring, Granite Counters, High Speed Internet Available, Kitchen Island, Pantry, Sound System Wiring, Walk-In Closet(s)
Heating Electric
Cooling Central Air
Flooring Carpet, Ceramic Tile
Fireplaces Number 1
Fireplaces Type Wood Burning
Appliance Dishwasher, Disposal, Electric Cooktop, Microwave, Water Filter, Water Purifier
Heat Source Electric
Laundry Electric Dryer Hookup, Utility Room, Full Size W/D Area, Washer Hookup
Exterior
Exterior Feature Covered Patio/Porch, Rain Gutters, Lighting
Garage Spaces 3.0
Fence Wrought Iron
Utilities Available Aerobic Septic, Co-op Electric, Outside City Limits, Rural Water District, Septic
Roof Type Composition
Parking Type 2-Car Double Doors
Garage Yes
Building
Lot Description Interior Lot
Story One
Foundation Slab
Structure Type Brick,Stone Veneer
Schools
Elementary Schools Henderson
Middle Schools Warren
High Schools Forney
School District Forney Isd
Others
Restrictions Deed
Ownership Shannon and Cody Parker
Acceptable Financing Cash, Conventional, FHA, VA Loan
Listing Terms Cash, Conventional, FHA, VA Loan
Financing Conventional
Special Listing Condition Survey Available
Read Less
Want to know what your home might be worth? Contact us for a FREE valuation!

Our team is ready to help you sell your home for the highest possible price ASAP

©2024 North Texas Real Estate Information Systems.
Bought with Marjorie Bradford • Regal, REALTORS







