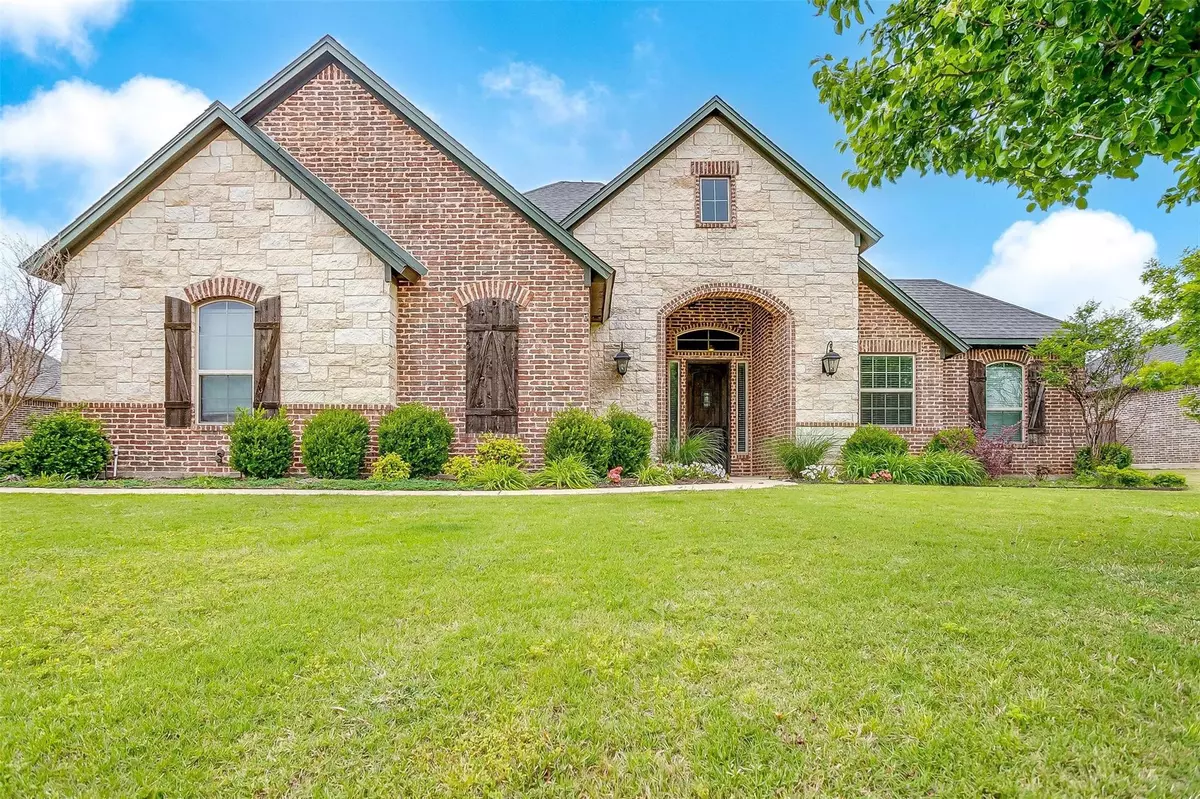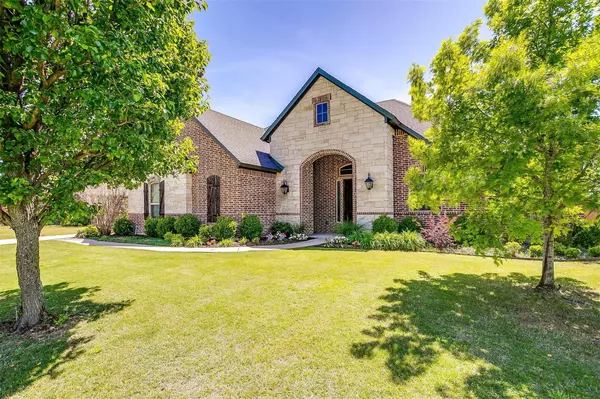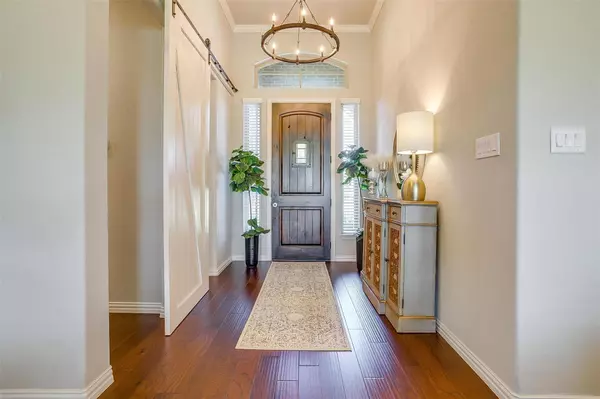$540,000
For more information regarding the value of a property, please contact us for a free consultation.
957 Prairie Timber Road Burleson, TX 76028
3 Beds
3 Baths
2,153 SqFt
Key Details
Property Type Single Family Home
Sub Type Single Family Residence
Listing Status Sold
Purchase Type For Sale
Square Footage 2,153 sqft
Price per Sqft $250
Subdivision Prairie Timber Estates
MLS Listing ID 20317427
Sold Date 06/16/23
Style Traditional
Bedrooms 3
Full Baths 2
Half Baths 1
HOA Fees $41/ann
HOA Y/N Mandatory
Year Built 2016
Annual Tax Amount $7,154
Lot Size 0.502 Acres
Acres 0.502
Property Description
Nestled in a quiet and charming neighborhood, this beautiful single-story home offers the perfect balance of country and convenience. As you enter the property, you'll be greeted by an open-concept living space that features soaring ceilings, large windows, and natural light that fills the room. The well-appointed kitchen boasts modern appliances, ample storage, and quartz countertops. The master suite is a true retreat, with a large walk-in closet, a spa-like en-suite bathroom complete with a soaking tub, and a separate shower. Two additional bedrooms provide plenty of space for guests or a growing family, and a versatile office offers a quiet space to work from home or use as a fourth bedroom. Step outside onto the covered patio and enjoy the peaceful view of the large backyard, perfect for outdoor entertaining or relaxation. This property is located in a sought-after school district and is conveniently located near shopping, dining, and entertainment options.
Location
State TX
County Johnson
Community Fishing, Jogging Path/Bike Path, Park, Playground
Direction Pulls up in GPS
Rooms
Dining Room 1
Interior
Interior Features Built-in Features, Cable TV Available, Decorative Lighting, Eat-in Kitchen, Flat Screen Wiring, High Speed Internet Available, Kitchen Island, Open Floorplan, Pantry, Walk-In Closet(s)
Heating Central, Electric, Fireplace(s), Zoned
Cooling Ceiling Fan(s), Central Air, Electric, Zoned
Flooring Carpet, Hardwood, Tile
Fireplaces Number 1
Fireplaces Type Brick, Gas Starter, Living Room, Wood Burning
Appliance Dishwasher, Disposal, Electric Oven, Gas Range, Microwave, Vented Exhaust Fan
Heat Source Central, Electric, Fireplace(s), Zoned
Laundry Electric Dryer Hookup, Utility Room, Full Size W/D Area, Washer Hookup
Exterior
Exterior Feature Covered Patio/Porch, Lighting, Outdoor Kitchen
Garage Spaces 2.0
Fence Barbed Wire, Wood
Community Features Fishing, Jogging Path/Bike Path, Park, Playground
Utilities Available City Sewer, Co-op Electric, Co-op Water, Concrete, Propane, Underground Utilities
Roof Type Asphalt,Composition,Shingle
Parking Type 2-Car Single Doors
Garage Yes
Building
Lot Description Few Trees, Interior Lot, Landscaped, Lrg. Backyard Grass, Sprinkler System, Subdivision
Story One
Foundation Slab
Structure Type Brick
Schools
Elementary Schools Njoshua
Middle Schools Loflin
High Schools Joshua
School District Joshua Isd
Others
Restrictions Architectural,Building,Deed
Ownership Matthew and Elaine Marshall
Acceptable Financing Cash, Conventional, FHA, VA Loan
Listing Terms Cash, Conventional, FHA, VA Loan
Financing Conventional
Read Less
Want to know what your home might be worth? Contact us for a FREE valuation!

Our team is ready to help you sell your home for the highest possible price ASAP

©2024 North Texas Real Estate Information Systems.
Bought with Kristi Roy • Real Broker, LLC







