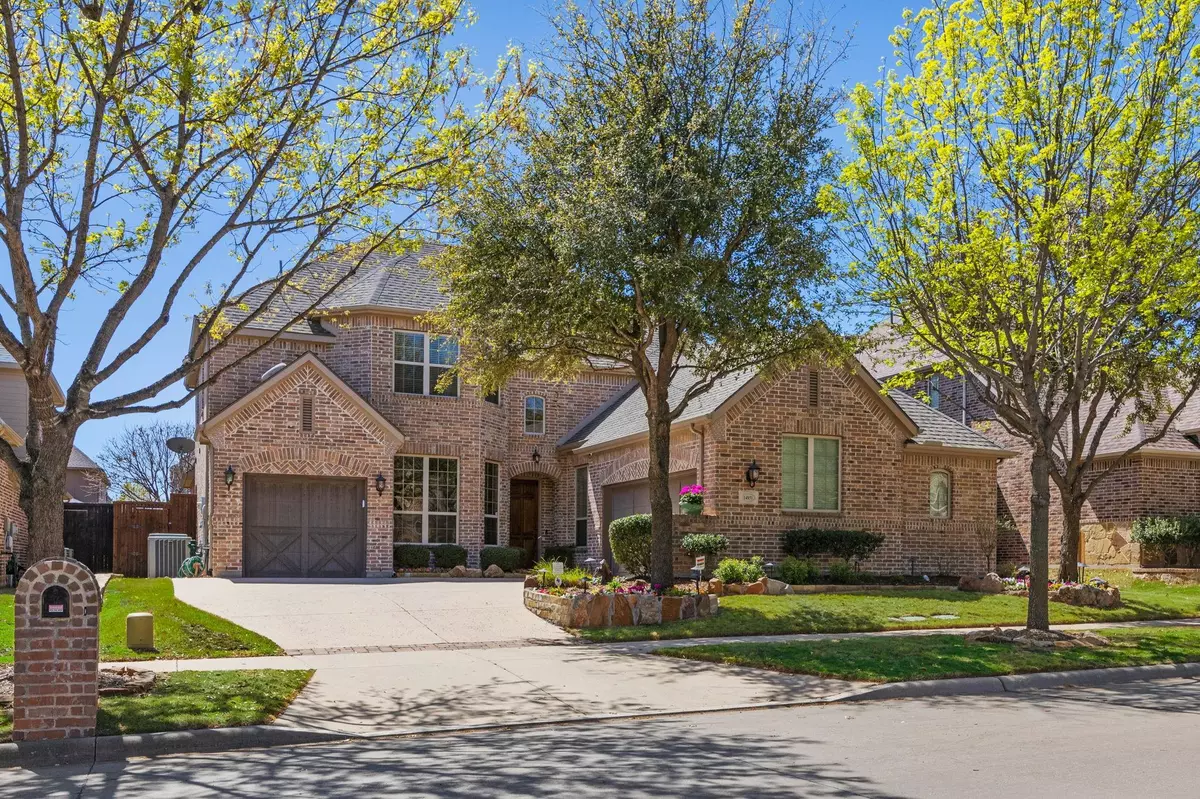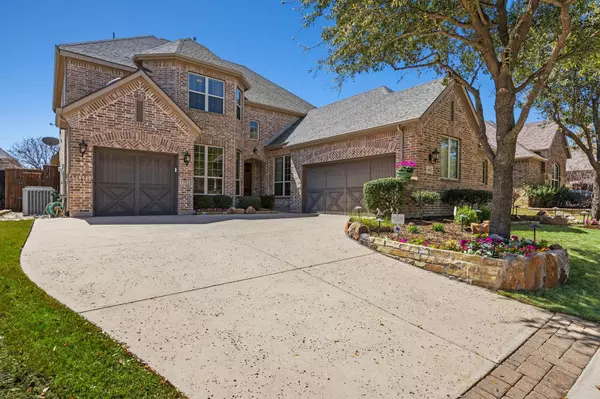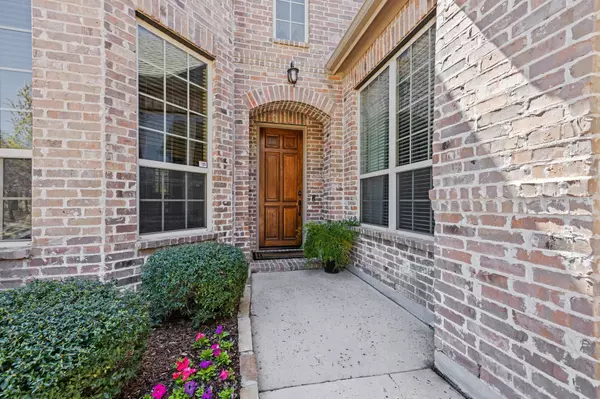$899,000
For more information regarding the value of a property, please contact us for a free consultation.
14851 Story Lane Frisco, TX 75035
5 Beds
4 Baths
3,573 SqFt
Key Details
Property Type Single Family Home
Sub Type Single Family Residence
Listing Status Sold
Purchase Type For Sale
Square Footage 3,573 sqft
Price per Sqft $251
Subdivision Villages Of Stonelake Estates Ph Ic
MLS Listing ID 20289678
Sold Date 06/20/23
Style Traditional
Bedrooms 5
Full Baths 3
Half Baths 1
HOA Fees $50/ann
HOA Y/N Mandatory
Year Built 2010
Annual Tax Amount $11,298
Lot Size 8,407 Sqft
Acres 0.193
Property Description
This is it! Frisco living at its finest. Welcome to your extended outdoor season, ultimate entertainer's dream home. This well-maintained home is perfect to host all of your friends & family with the lush oasis backyard equipped with a private pool, spa, drought tolerant Zoysia grass, optional covered patio, misters for those hot summer days & heaters for those cool nights. The open concept chef's kitchen, dining & family room will impress all your guests along with built-in surround sound throughout, upstairs media room with projector, 110 screen with built-in speakers, huge bonus room with wet bar & spacious bedrooms. With views of the Zen-like backyard from the primary bedroom, kitchen, eating area & family room you will feel the tranquility this home has to offer. Swimming, grilling, watching TV outside or listening to music has never been easier. Easy access to parks, shopping, restaurants & highways. Your new story awaits you on the beautiful, tree lined street of Story Lane.
Location
State TX
County Collin
Community Club House, Community Pool, Curbs, Greenbelt, Jogging Path/Bike Path, Park, Perimeter Fencing, Playground, Pool, Sidewalks
Direction From state highway 121 head north on Independence, East on Sheffield Lane, North on Kingsford, East on Story. Home is at the end of the street on the right, 4 down from the park. There is no sign in the yard
Rooms
Dining Room 2
Interior
Interior Features Built-in Wine Cooler, Cable TV Available, Chandelier, Decorative Lighting, Eat-in Kitchen, Granite Counters, High Speed Internet Available, Kitchen Island, Open Floorplan, Pantry, Smart Home System, Sound System Wiring, Walk-In Closet(s), Wet Bar
Heating Central, Natural Gas
Cooling Attic Fan, Ceiling Fan(s), Central Air, Electric
Flooring Carpet, Ceramic Tile, Hardwood
Fireplaces Number 1
Fireplaces Type Family Room, Gas, Gas Logs, Gas Starter, Wood Burning
Appliance Built-in Gas Range, Dishwasher, Disposal, Electric Oven, Gas Cooktop, Microwave, Convection Oven, Double Oven, Plumbed For Gas in Kitchen, Refrigerator, Vented Exhaust Fan
Heat Source Central, Natural Gas
Laundry Electric Dryer Hookup, Utility Room, Full Size W/D Area, Washer Hookup
Exterior
Exterior Feature Attached Grill, Awning(s), Built-in Barbecue, Covered Patio/Porch, Gas Grill, Rain Gutters, Lighting, Misting System, Outdoor Grill, Outdoor Living Center, Private Yard, Rain Barrel/Cistern(s), Storage
Garage Spaces 3.0
Fence Back Yard, Fenced, Privacy, Wood
Pool Fenced, Gunite, Heated, In Ground, Outdoor Pool, Pool Sweep, Pool/Spa Combo, Private, Pump, Water Feature, Waterfall
Community Features Club House, Community Pool, Curbs, Greenbelt, Jogging Path/Bike Path, Park, Perimeter Fencing, Playground, Pool, Sidewalks
Utilities Available City Sewer, City Water, Co-op Electric, Concrete, Curbs, Electricity Connected, Individual Gas Meter, Individual Water Meter, Natural Gas Available, Phone Available, Sidewalk, Underground Utilities
Roof Type Composition
Parking Type 2-Car Single Doors, Additional Parking, Covered, Driveway, Garage, Garage Door Opener, Garage Faces Front, Garage Faces Side, Inside Entrance
Garage Yes
Private Pool 1
Building
Lot Description Interior Lot, Landscaped, Sprinkler System, Subdivision
Story Two
Foundation Slab
Structure Type Brick,Siding
Schools
Elementary Schools Norris
Middle Schools Nelson
High Schools Independence
School District Frisco Isd
Others
Restrictions Deed,No Divide
Ownership Marion and Leslie Moore
Acceptable Financing Cash, Conventional, FHA, VA Loan
Listing Terms Cash, Conventional, FHA, VA Loan
Financing Conventional
Read Less
Want to know what your home might be worth? Contact us for a FREE valuation!

Our team is ready to help you sell your home for the highest possible price ASAP

©2024 North Texas Real Estate Information Systems.
Bought with Hitesh Shah • VP Realty Services







