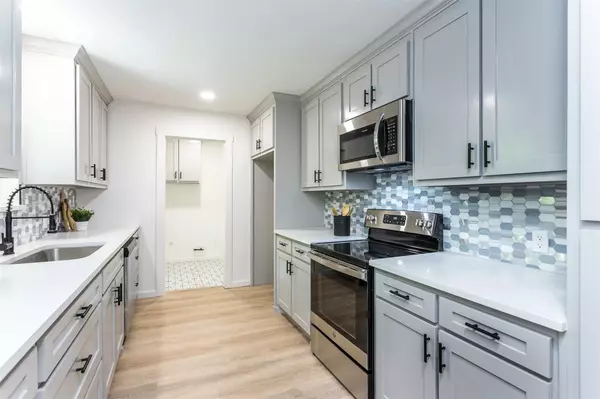$339,999
For more information regarding the value of a property, please contact us for a free consultation.
6012 Wester Avenue Fort Worth, TX 76133
3 Beds
2 Baths
1,822 SqFt
Key Details
Property Type Single Family Home
Sub Type Single Family Residence
Listing Status Sold
Purchase Type For Sale
Square Footage 1,822 sqft
Price per Sqft $186
Subdivision Wedgwood Add
MLS Listing ID 20331191
Sold Date 06/20/23
Style Traditional
Bedrooms 3
Full Baths 2
HOA Y/N None
Year Built 1964
Annual Tax Amount $4,278
Lot Size 0.258 Acres
Acres 0.258
Property Description
Welcome to this stunning 3 bedroom, 2 bath house in the coveted Wedgwood neighborhood. Newly remodeled, this home boasts high-end finishes throughout. Enjoy the spacious living room with a cozy fireplace and formal dinning and living for entertaining guests. The kitchen has been updated with SS appliances, calacatta countertops, and modern cabinetry, making it a homeowner’s dream. The backyard is perfect for hosting summer barbecues or relaxing after a long day. Don't miss your chance to own this incredible property with all the features you need to make it your dream home!
Location
State TX
County Tarrant
Direction I-20 W. Take exit 434B toward Trail Lake Dr. Merge onto SW Loop 820. Use the left 2 lanes to turn left onto Trail Lake Dr. Continue onto Woodway Dr. Turn right onto Minot Ave. Continue onto Wonder Dr E. Turn left onto Wester Ave. House will be on your right.
Rooms
Dining Room 2
Interior
Interior Features Cable TV Available, Decorative Lighting, Eat-in Kitchen
Heating Central, Natural Gas
Cooling Ceiling Fan(s), Central Air, Electric
Flooring Luxury Vinyl Plank, Tile
Fireplaces Number 1
Fireplaces Type Brick, Family Room, Gas Starter
Appliance Dishwasher, Disposal, Electric Range, Gas Water Heater, Microwave
Heat Source Central, Natural Gas
Laundry Electric Dryer Hookup, Gas Dryer Hookup, Utility Room, Full Size W/D Area
Exterior
Exterior Feature Covered Patio/Porch, Rain Gutters
Garage Spaces 2.0
Fence Chain Link, Wood
Utilities Available All Weather Road, City Sewer, City Water, Concrete, Curbs, Electricity Available, Electricity Connected, Natural Gas Available
Roof Type Composition
Parking Type 2-Car Single Doors, Concrete, Covered, Direct Access, Driveway, Enclosed, Garage, Garage Faces Front, Inside Entrance, Lighted, On Site, On Street
Garage Yes
Building
Lot Description Few Trees, Interior Lot, Landscaped, Sprinkler System, Subdivision
Story One
Foundation Slab
Structure Type Brick
Schools
Elementary Schools Tanglewood
Middle Schools Wedgwood
High Schools Southwest
School District Fort Worth Isd
Others
Ownership Ohana Wai Wai LLC
Acceptable Financing Cash, Conventional, FHA, VA Loan
Listing Terms Cash, Conventional, FHA, VA Loan
Financing Conventional
Read Less
Want to know what your home might be worth? Contact us for a FREE valuation!

Our team is ready to help you sell your home for the highest possible price ASAP

©2024 North Texas Real Estate Information Systems.
Bought with Lisa Mosier • League Real Estate







