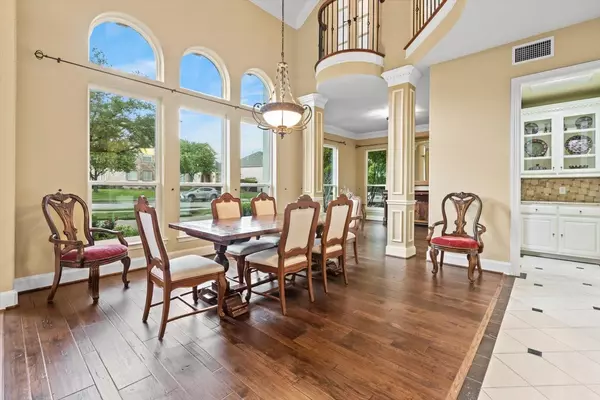$899,000
For more information regarding the value of a property, please contact us for a free consultation.
2416 Huntersridge Drive Irving, TX 75063
4 Beds
5 Baths
4,596 SqFt
Key Details
Property Type Single Family Home
Sub Type Single Family Residence
Listing Status Sold
Purchase Type For Sale
Square Footage 4,596 sqft
Price per Sqft $195
Subdivision Hackberry Creek Village Ph 03
MLS Listing ID 20329939
Sold Date 06/20/23
Style Mediterranean
Bedrooms 4
Full Baths 4
Half Baths 1
HOA Fees $276/ann
HOA Y/N Mandatory
Year Built 1995
Annual Tax Amount $15,847
Lot Size 9,104 Sqft
Acres 0.209
Property Description
Welcome to your dream home located in prestigious, guard-gated Hackberry Creek in Las Colinas! This stunning country club property is located in the neighborhood's area of true custom built homes. As you approach this magnificent home, you'll be taken aback by the striking curb appeal. As you step inside, you're greeted by soaring ceilings and an open, airy floor plan. The primary bedroom is a true oasis, separated from the rest of the 2nd floor by a living area overlooking the backyard. Cozy up to the fireplace in the primary bedroom which includes an en-suite bathroom, separate walk-in closets and balcony view of the beautiful backyard. One of the four bedrooms is located on the 1st floor with a full ensuite bath. The kitchen includes a built-in, sub zero refrigerator with cabinet-front doors. The lot square footage is almost entirely devoted to the beautiful backyard with mature trees lining the perimeter.
Location
State TX
County Dallas
Community Club House, Community Pool, Gated, Golf, Guarded Entrance, Perimeter Fencing, Playground, Tennis Court(S)
Direction GPS
Rooms
Dining Room 2
Interior
Interior Features Cable TV Available, Decorative Lighting, Vaulted Ceiling(s), Walk-In Closet(s)
Heating Central, Natural Gas, Zoned
Cooling Ceiling Fan(s), Central Air, Electric, Zoned
Flooring Carpet, Ceramic Tile, Wood
Fireplaces Number 2
Fireplaces Type Gas Logs, Gas Starter, Living Room, Master Bedroom
Appliance Built-in Refrigerator, Dishwasher, Disposal, Electric Cooktop, Electric Oven, Microwave
Heat Source Central, Natural Gas, Zoned
Laundry Electric Dryer Hookup, Washer Hookup
Exterior
Exterior Feature Balcony, Covered Patio/Porch, Rain Gutters, Lighting
Garage Spaces 2.0
Fence Gate, Wood
Community Features Club House, Community Pool, Gated, Golf, Guarded Entrance, Perimeter Fencing, Playground, Tennis Court(s)
Utilities Available City Sewer, City Water, Concrete, Curbs, Sidewalk, Underground Utilities
Roof Type Composition
Garage Yes
Building
Lot Description Few Trees, Interior Lot, Landscaped, Lrg. Backyard Grass, Sprinkler System, Subdivision
Story Two
Foundation Slab
Structure Type Stucco
Schools
Elementary Schools Lascolinas
Middle Schools Bush
High Schools Ranchview
School District Carrollton-Farmers Branch Isd
Others
Ownership See Offer Requirements
Acceptable Financing Cash, Conventional, FHA, VA Loan
Listing Terms Cash, Conventional, FHA, VA Loan
Financing Conventional
Read Less
Want to know what your home might be worth? Contact us for a FREE valuation!

Our team is ready to help you sell your home for the highest possible price ASAP

©2024 North Texas Real Estate Information Systems.
Bought with Ruth Edmonds • Ebby Halliday Realtors







