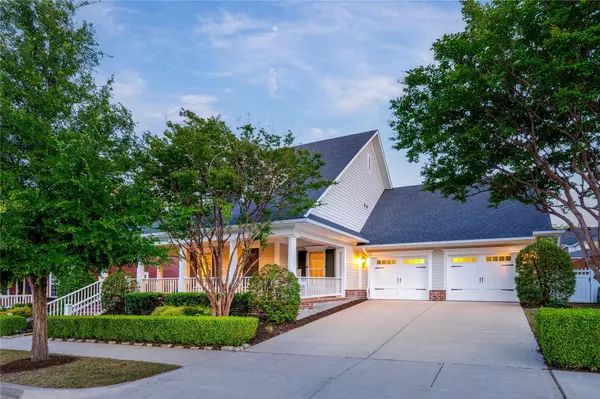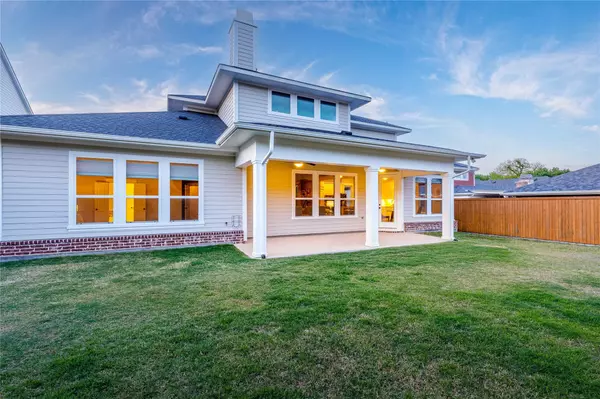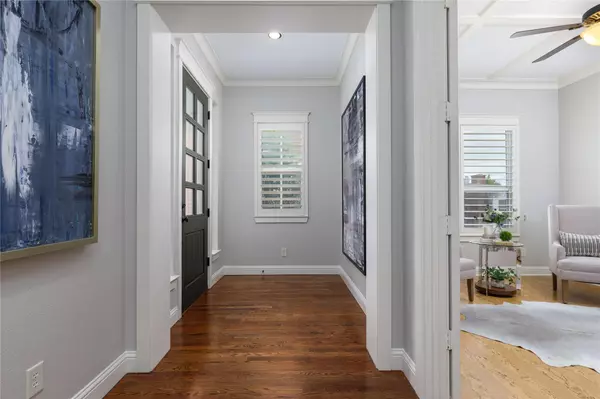$850,000
For more information regarding the value of a property, please contact us for a free consultation.
7109 Ripley Street Mckinney, TX 75071
3 Beds
4 Baths
3,492 SqFt
Key Details
Property Type Single Family Home
Sub Type Single Family Residence
Listing Status Sold
Purchase Type For Sale
Square Footage 3,492 sqft
Price per Sqft $243
Subdivision Tucker Hill Ph 1A
MLS Listing ID 20315862
Sold Date 06/20/23
Style Traditional
Bedrooms 3
Full Baths 2
Half Baths 2
HOA Fees $138/qua
HOA Y/N Mandatory
Year Built 2010
Annual Tax Amount $12,485
Lot Size 8,450 Sqft
Acres 0.194
Property Description
Welcome Home to a gorgeously appointed residence nestled on a quiet, interior lot just steps from Founder’s Square in McKinney’s highly coveted, front porch living community, Tucker Hill. The entertaining floor plan offers an enjoyable flow between the kitchen, bfast area, and family rooms which spill out to the oversized covered patio overlooking a large pool sized backyard. The kitchen will impress the house chef featuring double ovens incld convection, gas cooktop, and large gathering island. The owner’s suite and 2 adtl bedrms which can be utilized as an in-law suite are located on opposite sides of level 1. A generously sized office offers ample natural light. The upstairs boasts an entertaining getaway highlighted by a large game rm and private media rm. Several unique features include: expansive front porch, large lot, designer light fixtures, gorgeous exterior landscaping, new interior paint, just to name a few. 3 car tandem garage. Prosper ISD. Premier Home. Premier Location.
Location
State TX
County Collin
Community Club House, Community Pool, Curbs, Park, Playground, Sidewalks
Direction From University (380), N on Tremont, Right on Fleetwood, Left on State, Left on Cheltenham which turns into Fitzgerald, Right on Ripley, Home is the 5th home on the right past Founder's Square.
Rooms
Dining Room 2
Interior
Interior Features Cable TV Available, Decorative Lighting, Eat-in Kitchen, Flat Screen Wiring, High Speed Internet Available, Kitchen Island, Open Floorplan, Sound System Wiring, Walk-In Closet(s)
Heating Central, Natural Gas
Cooling Ceiling Fan(s), Central Air, Electric
Flooring Carpet, Ceramic Tile, Cork, Wood
Fireplaces Number 1
Fireplaces Type Family Room, Gas Starter
Appliance Dishwasher, Disposal, Gas Cooktop, Gas Water Heater, Microwave, Convection Oven, Double Oven, Plumbed For Gas in Kitchen, Vented Exhaust Fan
Heat Source Central, Natural Gas
Laundry Electric Dryer Hookup, Utility Room, Full Size W/D Area, Washer Hookup
Exterior
Exterior Feature Covered Patio/Porch, Rain Gutters
Garage Spaces 3.0
Fence Wood
Community Features Club House, Community Pool, Curbs, Park, Playground, Sidewalks
Utilities Available Cable Available, City Sewer, City Water, Concrete, Curbs, Individual Gas Meter, Individual Water Meter, Sidewalk, Underground Utilities
Roof Type Composition
Parking Type 2-Car Double Doors, Concrete, Driveway, Garage Door Opener, Garage Faces Front, Oversized
Garage Yes
Building
Story One and One Half
Foundation Slab
Structure Type Fiber Cement
Schools
Elementary Schools Mike And Janie Reeves
Middle Schools Lorene Rogers
High Schools Rock Hill
School District Prosper Isd
Others
Ownership Eric T. Farrar and Sandra E. Farrar
Financing Conventional
Read Less
Want to know what your home might be worth? Contact us for a FREE valuation!

Our team is ready to help you sell your home for the highest possible price ASAP

©2024 North Texas Real Estate Information Systems.
Bought with Mary Wise • Fathom Realty







