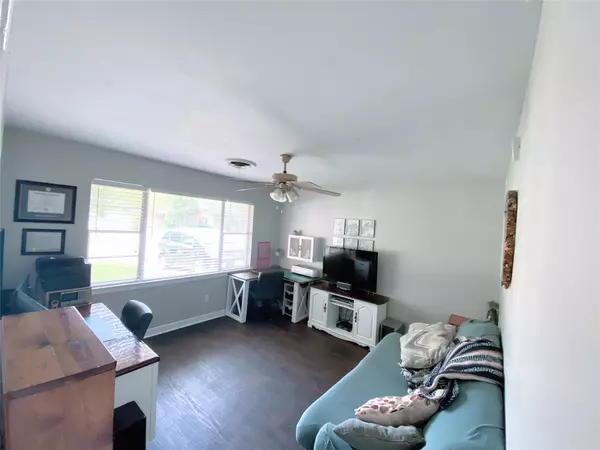$284,900
For more information regarding the value of a property, please contact us for a free consultation.
5609 Wheaton Drive Fort Worth, TX 76133
3 Beds
2 Baths
1,830 SqFt
Key Details
Property Type Single Family Home
Sub Type Single Family Residence
Listing Status Sold
Purchase Type For Sale
Square Footage 1,830 sqft
Price per Sqft $155
Subdivision Wedgwood Add
MLS Listing ID 20311078
Sold Date 06/21/23
Style Traditional
Bedrooms 3
Full Baths 2
HOA Y/N None
Year Built 1963
Lot Size 8,707 Sqft
Acres 0.1999
Property Description
This must-see home is in Wedgewood Add, which is just minutes from TCU, shopping, and dining. The charming 3-bedroom, 2 bath home has a study that could be used as a second living area has been updated throughout. Main living area includes a skylight with new windows which allows visibility to the large backyard. Dual closets have been added to the primary bedroom and the primary bathroom has been updated with a beautiful walk-in shower. A 240v 50a outlet for electric car charger has been installed in the garage. Roof 2016. HVAC 2015. Foundation repair in 2013 with transferable lifetime warranty. Seller is also willing to reimburse buyer for a residential service contract up to $800.
Location
State TX
County Tarrant
Direction From I-35W take I-20W, Exit Granbury Rd , Turn left on Granbury Rd, Turn left on N Wedgemont Circle, Right on Wheaton, house will be on the left.
Rooms
Dining Room 1
Interior
Interior Features Eat-in Kitchen, Walk-In Closet(s)
Heating Natural Gas
Cooling Ceiling Fan(s), Central Air
Flooring Carpet, Linoleum, Tile
Fireplaces Number 1
Fireplaces Type Brick, Decorative
Appliance Dishwasher, Disposal, Electric Range, Gas Water Heater, Microwave, Plumbed For Gas in Kitchen
Heat Source Natural Gas
Exterior
Garage Spaces 2.0
Fence Chain Link, Wood
Utilities Available City Sewer, City Water
Roof Type Composition
Parking Type 2-Car Single Doors, Garage Door Opener
Garage Yes
Building
Lot Description Few Trees, Landscaped, Sprinkler System
Story One
Foundation Slab
Structure Type Brick
Schools
Elementary Schools Bruceshulk
Middle Schools Wedgwood
High Schools Southwest
School District Fort Worth Isd
Others
Restrictions No Known Restriction(s)
Ownership Colby & Kimberly Crumrine
Acceptable Financing Cash, Conventional, FHA, VA Loan
Listing Terms Cash, Conventional, FHA, VA Loan
Financing FHA
Special Listing Condition Utility Easement
Read Less
Want to know what your home might be worth? Contact us for a FREE valuation!

Our team is ready to help you sell your home for the highest possible price ASAP

©2024 North Texas Real Estate Information Systems.
Bought with Stephanie Luster • Keller Williams Central







