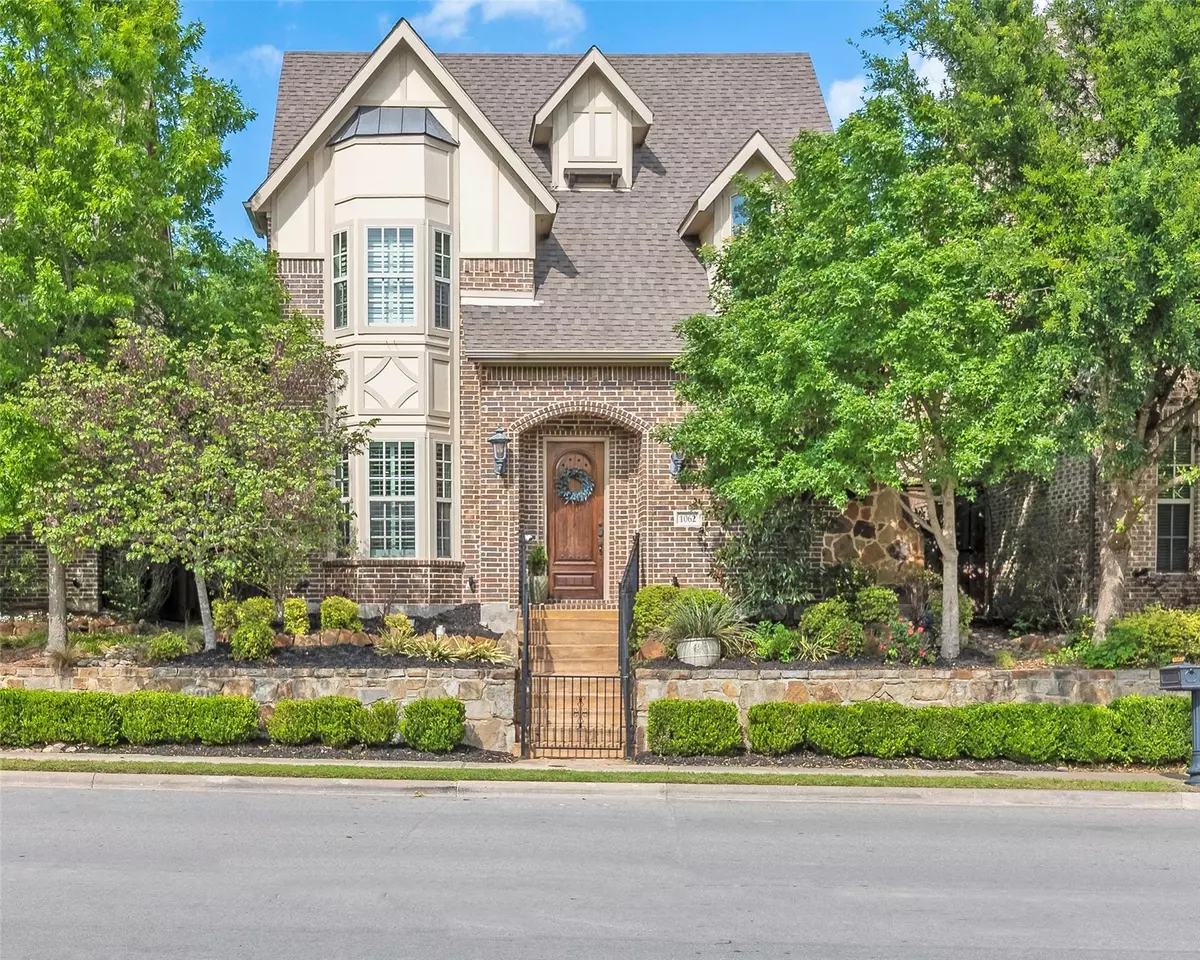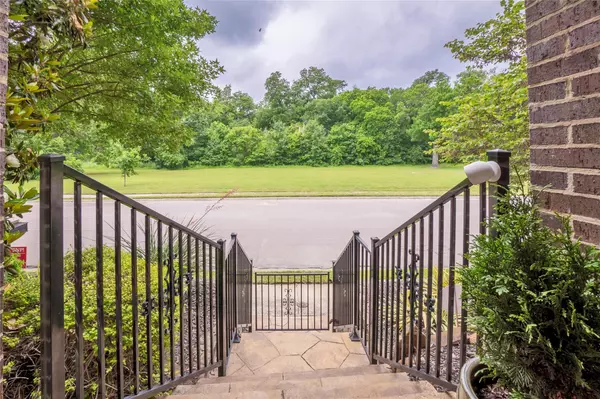$979,000
For more information regarding the value of a property, please contact us for a free consultation.
1062 Shadyside Lane Dallas, TX 75223
4 Beds
5 Baths
3,879 SqFt
Key Details
Property Type Single Family Home
Sub Type Single Family Residence
Listing Status Sold
Purchase Type For Sale
Square Footage 3,879 sqft
Price per Sqft $252
Subdivision Kensington Gardens Ph 1
MLS Listing ID 20316018
Sold Date 06/22/23
Style Traditional
Bedrooms 4
Full Baths 4
Half Baths 1
HOA Fees $38/ann
HOA Y/N Mandatory
Year Built 2014
Annual Tax Amount $18,998
Lot Size 4,573 Sqft
Acres 0.105
Property Description
Award winning Lakewood Elementary! Spectacular gem of a home situated in secluded pocket of Lakewood nestled right off the Santa Fe Trail! Emersed w light, this gorgeous home will be a dream come true for a family looking for a home that has it all & more! Soaring ceilings, wide open floor plan, crown molding, hwood floors, plantation shutters, turfed backyard, 4 beds w all en suite baths. Open kitchen w huge island, double oven, stainless steel appliances, an entertainer’s dream. Work from home in generous office w fireplace. Owners Suite w walk in shower, soaking tub, double vanities, 2 huge walk-in closets. Amazing location allows you to hop on Santa Fe Trail from your backyard, one of the best kept secrets; Host a party & kids soccer practice across your front door on a city owned half acre green belt. Massive covered back porch for winding down out back. Walk your kids to Spanish House across the street, Lindsley Park down the block, or head 3 blocks to Tenison Park golf course.
Location
State TX
County Dallas
Direction Head northeast on I 10 E. Take exit 48B for Barry Ave toward TX 78E. Grand Ave Munger Blvd. Turn left onto E Grand Ave. Turn left onto Tenison Memorial Dr. Turn right at the 1st cross street onto E Grand Ave. Turn left onto Shadyside Ln. Destination will be on the right
Rooms
Dining Room 2
Interior
Interior Features Built-in Features, Cable TV Available, Decorative Lighting, Eat-in Kitchen, Granite Counters, High Speed Internet Available, Kitchen Island, Multiple Staircases, Open Floorplan, Pantry, Vaulted Ceiling(s), Walk-In Closet(s)
Heating Central, Fireplace(s), Natural Gas, Zoned
Cooling Ceiling Fan(s), Central Air, Electric, Zoned
Flooring Carpet, Ceramic Tile, Hardwood
Fireplaces Number 1
Fireplaces Type Heatilator, See Through Fireplace
Appliance Dishwasher, Disposal, Electric Oven, Gas Cooktop, Microwave, Double Oven, Plumbed For Gas in Kitchen, Tankless Water Heater, Vented Exhaust Fan
Heat Source Central, Fireplace(s), Natural Gas, Zoned
Laundry Electric Dryer Hookup, Utility Room, Full Size W/D Area, Washer Hookup
Exterior
Exterior Feature Covered Patio/Porch, Rain Gutters, Lighting
Garage Spaces 2.0
Fence Wood
Utilities Available Alley, Asphalt, Cable Available, City Sewer, City Water, Concrete, Curbs, Individual Gas Meter, Individual Water Meter, Sidewalk
Roof Type Composition
Parking Type 2-Car Single Doors, Alley Access, Concrete, Garage, Garage Door Opener, Garage Faces Rear, Gated
Garage Yes
Building
Lot Description Few Trees, Interior Lot, Landscaped, Sprinkler System, Subdivision
Story Two
Foundation Slab
Structure Type Brick,Fiber Cement,Rock/Stone
Schools
Elementary Schools Lakewood
Middle Schools Long
High Schools Woodrow Wilson
School District Dallas Isd
Others
Ownership See Agent
Acceptable Financing Cash, Conventional
Listing Terms Cash, Conventional
Financing Cash
Read Less
Want to know what your home might be worth? Contact us for a FREE valuation!

Our team is ready to help you sell your home for the highest possible price ASAP

©2024 North Texas Real Estate Information Systems.
Bought with Jacob Moss • Compass RE Texas, LLC







