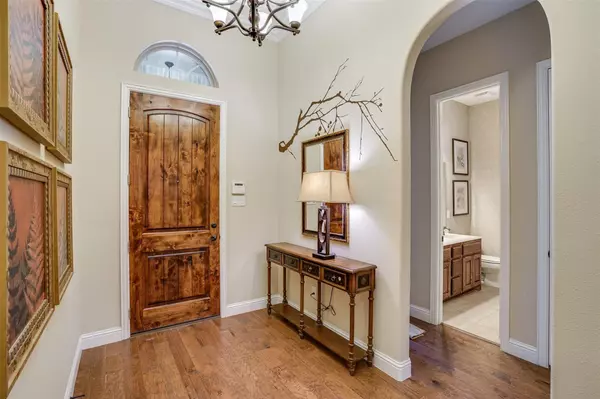$725,000
For more information regarding the value of a property, please contact us for a free consultation.
211 Woodland Pond Drive Allen, TX 75013
4 Beds
4 Baths
3,069 SqFt
Key Details
Property Type Single Family Home
Sub Type Single Family Residence
Listing Status Sold
Purchase Type For Sale
Square Footage 3,069 sqft
Price per Sqft $236
Subdivision Preserve
MLS Listing ID 20318520
Sold Date 06/23/23
Bedrooms 4
Full Baths 3
Half Baths 1
HOA Fees $132/qua
HOA Y/N Mandatory
Year Built 2012
Annual Tax Amount $10,455
Lot Size 5,401 Sqft
Acres 0.124
Property Description
Stunning West Allen home built by Ashton Woods in award winning Allen ISD! This 4 bedroom 3.5 Bath home features both updated finishes and architectural character in a fantastic location. This 1.5 story home has a large owners suite with two generous size spare bedrooms all downstairs. Master bathroom boasts double vanities, large walk-in closet, and separate bath and shower. Head up stairs to a large second living area with custom cabinetry and a nice private bedroom with full bathroom access. Beautiful hardwood floors flow throughout the 1st floor. Large formal dining and large office with custom built in cabinetry. Extra large kitchen island with lots of cabinets, stainless steel appliances, and butler pantry. Beautiful stone outdoor kitchen with grill and pizza oven with space for an outdoor fridge. Home sits across from the beautiful greenbelt and neighborhood pond and trails. This home isn’t going to last schedule your showing before it’s gone!
Location
State TX
County Collin
Direction Use GPS
Rooms
Dining Room 2
Interior
Interior Features Cable TV Available, Double Vanity, Granite Counters, Kitchen Island, Open Floorplan, Walk-In Closet(s)
Heating Central, Natural Gas
Cooling Ceiling Fan(s), Central Air, Electric
Flooring Carpet, Ceramic Tile, Wood
Fireplaces Number 1
Fireplaces Type Gas Logs
Appliance Dishwasher, Disposal, Electric Oven, Gas Cooktop, Gas Water Heater, Microwave
Heat Source Central, Natural Gas
Exterior
Garage Spaces 2.0
Utilities Available City Sewer, City Water
Roof Type Asphalt
Parking Type 2-Car Single Doors, Driveway, Garage, Garage Door Opener, Garage Faces Front
Garage Yes
Building
Story Two
Foundation Slab
Structure Type Brick
Schools
Elementary Schools Evans
Middle Schools Ereckson
High Schools Allen
School District Allen Isd
Others
Ownership See Tax
Financing Conventional
Read Less
Want to know what your home might be worth? Contact us for a FREE valuation!

Our team is ready to help you sell your home for the highest possible price ASAP

©2024 North Texas Real Estate Information Systems.
Bought with Randall Potz • Redfin Corporation







