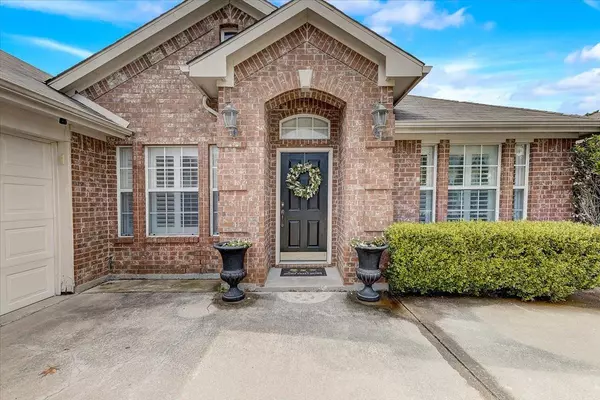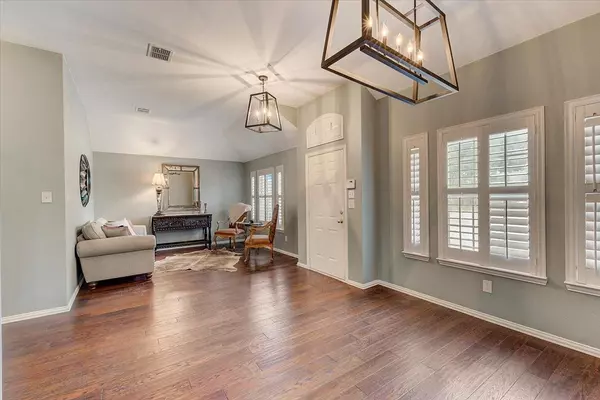$370,000
For more information regarding the value of a property, please contact us for a free consultation.
1129 Springhill Drive Saginaw, TX 76179
3 Beds
2 Baths
2,324 SqFt
Key Details
Property Type Single Family Home
Sub Type Single Family Residence
Listing Status Sold
Purchase Type For Sale
Square Footage 2,324 sqft
Price per Sqft $159
Subdivision Parkwest
MLS Listing ID 20322793
Sold Date 06/23/23
Bedrooms 3
Full Baths 2
HOA Y/N None
Year Built 2001
Annual Tax Amount $7,639
Lot Size 6,882 Sqft
Acres 0.158
Property Description
Welcome home! This stunning home, boasting 3 bedrooms (plus an office), 2 baths, and a 2-car garage, is designed with both style and functionality in mind. The open floor plan creates a warm and inviting atmosphere, ideal for hosting gatherings or simply enjoying quality time with family and friends.The living room seamlessly transitions into a magnificent kitchen, featuring granite countertops, custom cabinetry, a spacious island, and sleek stainless steel appliances. A large master suite is complete with soaking tub, separate vanities, walk-in shower and a sizable closet. The attention to detail is evident throughout the home, with beautiful plantation shutters enhancing each window and a well-appointed office featuring custom built-in cabinets. Step outside to discover a sizable patio and a privacy fence, offering a great place to relax and unwind. Conveniently located near major highways, shopping, parks and a beautiful lake. This home combines comfort & convenience seamlessly.
Location
State TX
County Tarrant
Direction GPS Friendly
Rooms
Dining Room 1
Interior
Interior Features Built-in Features, Cable TV Available, High Speed Internet Available, Kitchen Island, Open Floorplan, Pantry, Walk-In Closet(s)
Heating Central
Cooling Ceiling Fan(s), Central Air
Flooring Ceramic Tile, Laminate, Luxury Vinyl Plank, Tile
Fireplaces Number 1
Fireplaces Type Wood Burning
Appliance Dishwasher, Disposal, Gas Cooktop, Gas Water Heater, Microwave
Heat Source Central
Laundry Electric Dryer Hookup, Washer Hookup
Exterior
Exterior Feature Storage
Garage Spaces 2.0
Fence Back Yard, Fenced, Vinyl
Pool Separate Spa/Hot Tub
Utilities Available Cable Available, City Sewer, City Water
Roof Type Shingle
Parking Type 2-Car Single Doors, Enclosed, Garage Faces Side
Garage Yes
Building
Story One
Foundation Slab
Structure Type Brick,Siding
Schools
Elementary Schools Willow Creek
Middle Schools Marine Creek
High Schools Chisholm Trail
School District Eagle Mt-Saginaw Isd
Others
Acceptable Financing Cash, Conventional, FHA, VA Loan, Other
Listing Terms Cash, Conventional, FHA, VA Loan, Other
Financing VA
Read Less
Want to know what your home might be worth? Contact us for a FREE valuation!

Our team is ready to help you sell your home for the highest possible price ASAP

©2024 North Texas Real Estate Information Systems.
Bought with Tasha Perez • Local Realty Agency LLC







