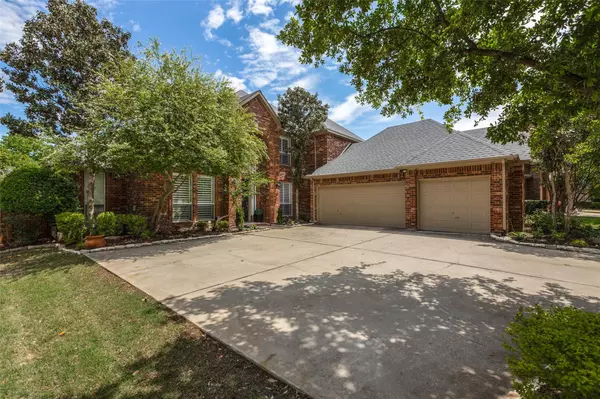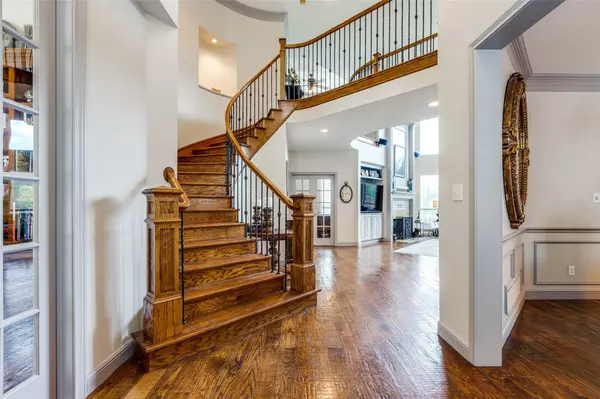$879,000
For more information regarding the value of a property, please contact us for a free consultation.
204 Appalachian Way Mckinney, TX 75071
4 Beds
3 Baths
3,448 SqFt
Key Details
Property Type Single Family Home
Sub Type Single Family Residence
Listing Status Sold
Purchase Type For Sale
Square Footage 3,448 sqft
Price per Sqft $254
Subdivision Virginia Woods Ph 2
MLS Listing ID 20309675
Sold Date 05/31/23
Style Traditional
Bedrooms 4
Full Baths 3
HOA Fees $56/ann
HOA Y/N Mandatory
Year Built 1999
Annual Tax Amount $11,030
Lot Size 0.750 Acres
Acres 0.75
Property Description
Rare opportunity to own a truly Resort Style home in the heart of McKinney on nearly an acre. The beautifully landscaped tranquil property boasts an absolutely stunning multi-level patio and pools. The 2 pools and hot tub feature gorgeous waterfalls and stone walls. Patio has multiple sitting and dining areas w a gas firepit. This home has an open floor plan that is perfect for entertaining. The oversized kitchen has an abundance of cabinets and an extra large island that is open to the 2 story family room w floor to ceiling windows. This home offers dual offices or 2nd office could make a perfect nursery or small 5th bdrm. Large primary bdrm on 1st floor overlooks the beautiful backyard with private patio access. 1st floor full bath also has direct patio access. Upstairs has 3 bedrooms, full bath and a large gm rm. This home has it all, new paint throughout, plantation shutters, paneless windows and MUCH MORE! Don’t miss this one, It won’t last long! Owner is a licensed TX realtor
Location
State TX
County Collin
Community Community Pool, Park
Direction NE corner Virginia Pkwy & Lake Forest
Rooms
Dining Room 2
Interior
Interior Features Built-in Features, Cable TV Available, Cathedral Ceiling(s), Chandelier, Decorative Lighting, Double Vanity, Dry Bar, Eat-in Kitchen, Granite Counters, High Speed Internet Available, Kitchen Island, Open Floorplan, Pantry, Walk-In Closet(s)
Heating Central, Natural Gas, Zoned
Cooling Central Air, Electric, ENERGY STAR Qualified Equipment, Multi Units, Zoned
Flooring Brick, Carpet, Ceramic Tile, Hardwood, Wood
Fireplaces Number 2
Fireplaces Type Family Room, Fire Pit, Gas, Gas Logs, Gas Starter, Outside
Equipment Intercom, Irrigation Equipment, Satellite Dish, TV Antenna
Appliance Dishwasher, Disposal, Dryer, Electric Cooktop, Electric Oven, Gas Water Heater, Microwave, Convection Oven, Washer
Heat Source Central, Natural Gas, Zoned
Laundry Electric Dryer Hookup, Gas Dryer Hookup, Utility Room, Full Size W/D Area, Washer Hookup
Exterior
Exterior Feature Attached Grill, Fire Pit, Garden(s), Gas Grill, Rain Gutters, Lighting, Private Yard
Garage Spaces 3.0
Fence Metal, Wood, Wrought Iron
Pool Fenced, Gunite, Heated, In Ground, Outdoor Pool, Pool Sweep, Pool/Spa Combo, Private, Pump, Salt Water, Water Feature, Waterfall, Other
Community Features Community Pool, Park
Utilities Available Cable Available, City Sewer, Concrete, Curbs, Individual Gas Meter, Sidewalk, Underground Utilities
Waterfront Description Creek
Roof Type Composition
Garage Yes
Private Pool 1
Building
Lot Description Acreage, Cul-De-Sac, Interior Lot, Landscaped, Lrg. Backyard Grass, Many Trees, Sprinkler System, Subdivision
Story Two
Foundation Slab
Structure Type Brick
Schools
Elementary Schools Minshew
Middle Schools Dr Jack Cockrill
High Schools Mckinney Boyd
School District Mckinney Isd
Others
Ownership Agent
Acceptable Financing Conventional
Listing Terms Conventional
Financing Conventional
Special Listing Condition Owner/ Agent
Read Less
Want to know what your home might be worth? Contact us for a FREE valuation!

Our team is ready to help you sell your home for the highest possible price ASAP

©2024 North Texas Real Estate Information Systems.
Bought with Travis Wilson • Orchard Brokerage







