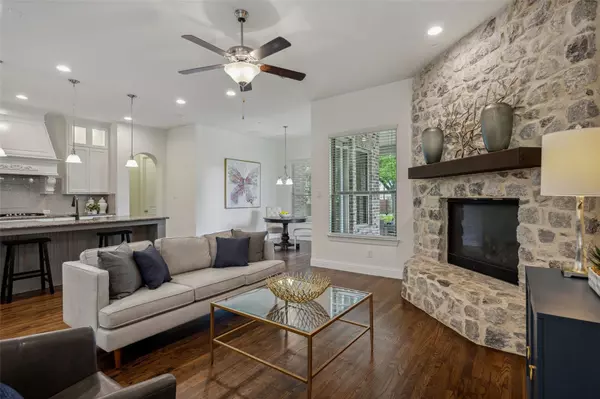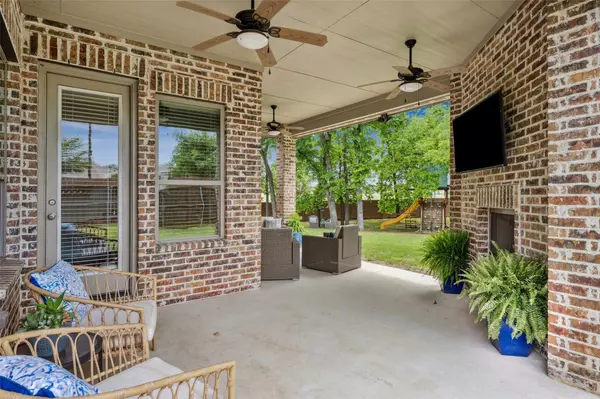$750,000
For more information regarding the value of a property, please contact us for a free consultation.
301 Harmony Hill Road Grapevine, TX 76051
5 Beds
4 Baths
3,517 SqFt
Key Details
Property Type Single Family Home
Sub Type Single Family Residence
Listing Status Sold
Purchase Type For Sale
Square Footage 3,517 sqft
Price per Sqft $213
Subdivision Glade Hill
MLS Listing ID 20321655
Sold Date 05/26/23
Style Traditional
Bedrooms 5
Full Baths 4
HOA Fees $41
HOA Y/N Mandatory
Year Built 2015
Annual Tax Amount $11,280
Lot Size 0.414 Acres
Acres 0.414
Property Description
Beautiful Grapevine home on oversized .4 acre lot! Stunning two-story boasts a beautiful brick & stone facade with a floorplan to fit all of your needs. The spacious interior features freshly painted living & dining areas, a media room and study, perfect for entertaining or working from home. The white kitchen is a chef's dream come true, with ample counter space, large island with farm sink, designer hood & high-end appliances. With three bedrooms upstairs and the primary plus one downstairs bedroom, there is plenty of room for everyone. Primary bedroom hosts large bathroom with dual vanities, walk in shower, garden tub and oversized walk-in closet. The large back yard is perfect for outdoor activities and relaxation with an oversized covered patio with fireplace and outdoor tv. Ample room for a pool or additional storage. Fantastic location with easy access to DFW airport, shopping & dining. Don't miss out on this amazing opportunity to own a truly spectacular home in coveted GCISD!
Location
State TX
County Tarrant
Direction see GPS
Rooms
Dining Room 2
Interior
Interior Features Cable TV Available, Chandelier, Decorative Lighting, Double Vanity, Flat Screen Wiring, Granite Counters, High Speed Internet Available, Kitchen Island, Open Floorplan, Walk-In Closet(s)
Heating Central
Cooling Ceiling Fan(s), Central Air
Flooring Carpet, Ceramic Tile, Wood
Fireplaces Number 2
Fireplaces Type Gas, Gas Starter, Outside, Stone
Appliance Dishwasher, Disposal, Electric Oven, Gas Cooktop, Microwave, Plumbed For Gas in Kitchen, Vented Exhaust Fan
Heat Source Central
Laundry Full Size W/D Area
Exterior
Exterior Feature Covered Patio/Porch, Playground
Garage Spaces 2.0
Fence Wood
Utilities Available City Sewer, City Water, Electricity Connected
Roof Type Composition
Parking Type 2-Car Double Doors, Driveway
Garage Yes
Building
Lot Description Landscaped, Lrg. Backyard Grass, Sprinkler System
Story Two
Foundation Slab
Structure Type Brick,Rock/Stone
Schools
Elementary Schools Grapevine
Middle Schools Heritage
High Schools Colleyville Heritage
School District Grapevine-Colleyville Isd
Others
Restrictions Deed
Ownership on file
Acceptable Financing Cash, Conventional, FHA
Listing Terms Cash, Conventional, FHA
Financing Other
Read Less
Want to know what your home might be worth? Contact us for a FREE valuation!

Our team is ready to help you sell your home for the highest possible price ASAP

©2024 North Texas Real Estate Information Systems.
Bought with Michael Mccoy • Hightower REALTORS«, LLC







