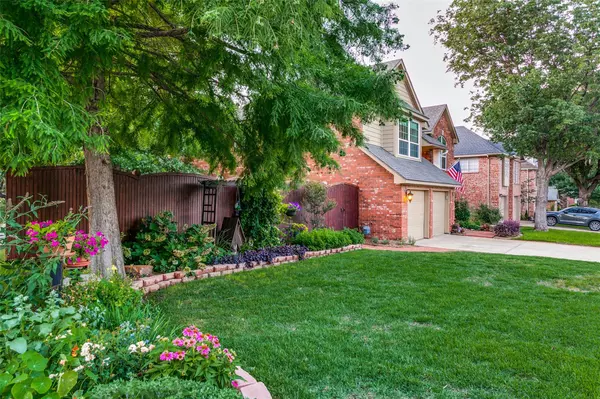$525,800
For more information regarding the value of a property, please contact us for a free consultation.
3552 Paint Brush Lane Bedford, TX 76021
4 Beds
3 Baths
2,642 SqFt
Key Details
Property Type Single Family Home
Sub Type Single Family Residence
Listing Status Sold
Purchase Type For Sale
Square Footage 2,642 sqft
Price per Sqft $199
Subdivision Rustic Woods Add
MLS Listing ID 20342783
Sold Date 06/27/23
Style Traditional
Bedrooms 4
Full Baths 2
Half Baths 1
HOA Fees $5/ann
HOA Y/N Voluntary
Year Built 1989
Annual Tax Amount $8,287
Lot Size 7,579 Sqft
Acres 0.174
Property Description
Stunning two-story on a corner lot with fully planted flower beds and a magnificent glass entryway. This exceptionally maintained open floor plan boasts three living areas, two dining options and a brick fireplace. An elegant wood staircase with wrought iron spindles and wood railing showcases the home’s charm. The home’s energy efficiency is recently updated with a water heater, two 16 SEER AC units, high energy efficient windows, radiant barrier and over filled attic blown insulation. Updates to the kitchen include white soft-close cabinets with granite countertops and stainless steel appliances. The backyard is perfect for peaceful afternoons and evenings with a 7 ft privacy fence, mature trees, birds and squirrels. The back patio is enlarged by pavers including a walkway along the east facing side of the lot.
Location
State TX
County Tarrant
Direction From Hwy 121 in Bedford, take the Harwood Rd exit and head east on Hardwood Rd then Turn left onto Forest Dr, Next Turn right onto Paint Brush Ln and destination will be on the left
Rooms
Dining Room 2
Interior
Interior Features Cable TV Available, Flat Screen Wiring, Granite Counters, High Speed Internet Available, Kitchen Island, Open Floorplan, Pantry, Walk-In Closet(s)
Heating Central, Electric, Fireplace(s), Natural Gas
Cooling Ceiling Fan(s), Central Air, Electric, Roof Turbine(s)
Flooring Carpet, Ceramic Tile, Tile
Fireplaces Number 1
Fireplaces Type Gas, Living Room, Wood Burning
Appliance Dishwasher, Disposal, Electric Cooktop, Electric Oven, Microwave, Refrigerator
Heat Source Central, Electric, Fireplace(s), Natural Gas
Laundry Electric Dryer Hookup, Utility Room, Full Size W/D Area
Exterior
Exterior Feature Lighting, Outdoor Grill, Permeable Paving
Garage Spaces 2.0
Fence Fenced, Gate, High Fence, Wood
Utilities Available Cable Available, City Sewer, City Water, Curbs, Electricity Connected, Individual Gas Meter, Individual Water Meter, Sidewalk, Underground Utilities
Roof Type Composition
Parking Type 2-Car Double Doors, Additional Parking, Concrete, Driveway, Garage Door Opener, Garage Faces Front, On Site
Garage Yes
Building
Story Two
Foundation Slab
Structure Type Brick,Siding
Schools
Elementary Schools Meadowcrk
High Schools Trinity
School District Hurst-Euless-Bedford Isd
Others
Ownership See Tax Records
Acceptable Financing Cash, Conventional, FHA, VA Loan
Listing Terms Cash, Conventional, FHA, VA Loan
Financing Conventional
Read Less
Want to know what your home might be worth? Contact us for a FREE valuation!

Our team is ready to help you sell your home for the highest possible price ASAP

©2024 North Texas Real Estate Information Systems.
Bought with Brendon Case • Peak Results Realty Team







