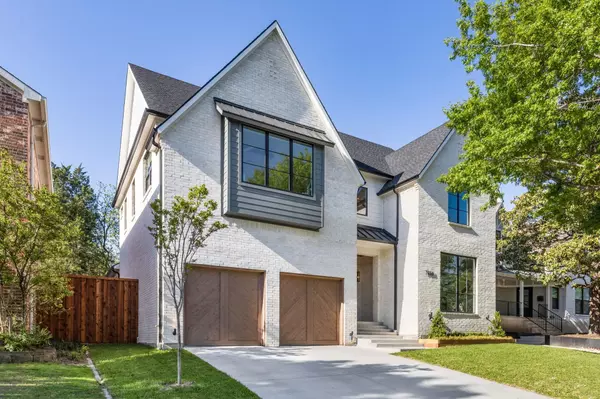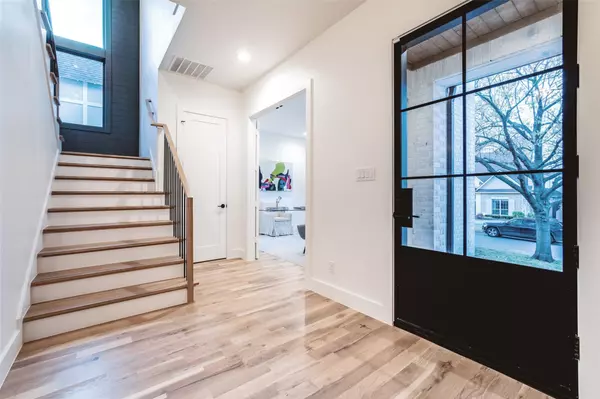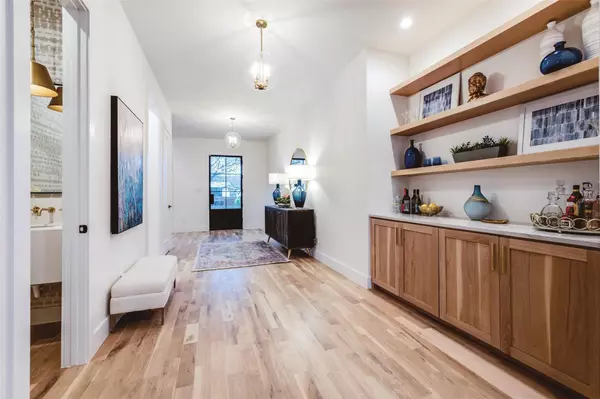$2,350,000
For more information regarding the value of a property, please contact us for a free consultation.
7056 Coronado Avenue Dallas, TX 75214
5 Beds
6 Baths
4,829 SqFt
Key Details
Property Type Single Family Home
Sub Type Single Family Residence
Listing Status Sold
Purchase Type For Sale
Square Footage 4,829 sqft
Price per Sqft $486
Subdivision Gastonwood 3
MLS Listing ID 20264608
Sold Date 06/27/23
Style Traditional
Bedrooms 5
Full Baths 5
Half Baths 1
HOA Y/N None
Year Built 2023
Lot Size 8,542 Sqft
Acres 0.1961
Lot Dimensions 60x142
Property Description
Stunning new construction in Lakewood by Gramercy Custom Homes blends luxury, livability, and design. This true 5 bedroom + office custom home leaves no detail overlooked. Swoonworthy kitchen features a 10ft island, commercial appliances, wine fridge, and large prep pantry. Three sets of french doors open from the family room to 500sf of covered outdoor living designed for year-round entertaining including infrared heaters, bluetooth speakers, beverage fridge, and built-in Coyote grill. The oversized lot provides for a generous yard with plenty of room for a pool. Special design touches include a custom cast stone fireplace, vaulted dining room ceiling, white oak gallery bar, and game room window seat with treetop views. Private downstairs bedroom with ensuite is ideal for guests. Designer lighting and luxury finishes throughout. Oversized 2-car garage with epoxy floor. Minutes to downtown Dallas & steps from the LW Country Club and bike path to White Rock Lake. This home has it all!
Location
State TX
County Dallas
Direction Heading North on US-75, exit Mockingbird Ln. and head east. Turn right onto Abrams Rd., follow to Gaston Ave. and turn left on Gaston Ave. Turn right onto Loving Ave. and then right onto Coronado Ave. The home will be on your left.
Rooms
Dining Room 1
Interior
Interior Features Built-in Features, Built-in Wine Cooler, Cable TV Available, Cathedral Ceiling(s), Chandelier, Decorative Lighting, Double Vanity, Dry Bar, Eat-in Kitchen, Flat Screen Wiring, Granite Counters, High Speed Internet Available, Kitchen Island, Open Floorplan, Pantry, Smart Home System, Sound System Wiring, Vaulted Ceiling(s), Walk-In Closet(s), Wired for Data, In-Law Suite Floorplan
Heating Central, Natural Gas
Cooling Ceiling Fan(s), Central Air, Electric
Flooring Carpet, Tile, Wood
Fireplaces Number 1
Fireplaces Type Gas, Gas Starter, Masonry, Wood Burning
Appliance Built-in Refrigerator, Dishwasher, Disposal, Gas Range, Gas Water Heater, Microwave, Plumbed For Gas in Kitchen, Refrigerator, Tankless Water Heater, Vented Exhaust Fan
Heat Source Central, Natural Gas
Exterior
Exterior Feature Attached Grill, Covered Patio/Porch, Gas Grill, Rain Gutters, Lighting, Outdoor Grill, Outdoor Kitchen, Outdoor Living Center
Garage Spaces 2.0
Fence Wood
Utilities Available City Sewer, City Water, Curbs, Sidewalk, Underground Utilities
Roof Type Composition
Parking Type 2-Car Single Doors, Driveway, Garage Door Opener, Garage Faces Front, Inside Entrance, Kitchen Level
Garage Yes
Building
Lot Description Interior Lot, Landscaped, Lrg. Backyard Grass, Sprinkler System
Story Two
Foundation Slab
Structure Type Brick
Schools
Elementary Schools Lakewood
Middle Schools Long
High Schools Woodrow Wilson
School District Dallas Isd
Others
Ownership See Agent
Acceptable Financing Cash, Conventional
Listing Terms Cash, Conventional
Financing Conventional
Read Less
Want to know what your home might be worth? Contact us for a FREE valuation!

Our team is ready to help you sell your home for the highest possible price ASAP

©2024 North Texas Real Estate Information Systems.
Bought with Natalie Hatchett • Compass RE Texas, LLC.







