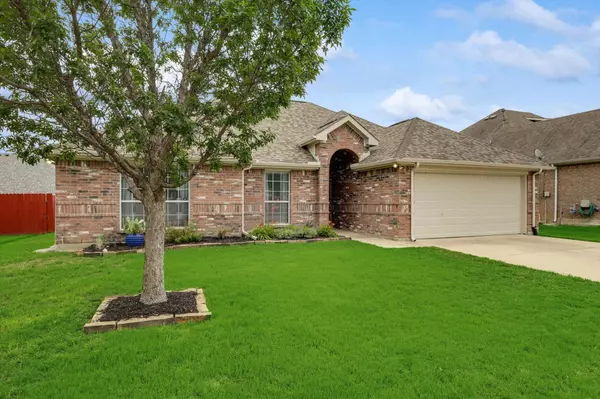$325,000
For more information regarding the value of a property, please contact us for a free consultation.
920 Robbins Way Saginaw, TX 76179
3 Beds
2 Baths
1,620 SqFt
Key Details
Property Type Single Family Home
Sub Type Single Family Residence
Listing Status Sold
Purchase Type For Sale
Square Footage 1,620 sqft
Price per Sqft $200
Subdivision Commons At Willow Creek
MLS Listing ID 20321855
Sold Date 06/29/23
Bedrooms 3
Full Baths 2
HOA Fees $30/ann
HOA Y/N Mandatory
Year Built 2006
Lot Size 7,710 Sqft
Acres 0.177
Property Description
Look no more...YOU ARE HOME!! Beautiful, well maintained home in a great location! The living room is spacious and features a cozy wood-burning fireplace, hardwood floors, and large windows that let in plenty of natural light. The kitchen is large with plenty of cabinet space. There is also a kitchen island that can be used for additional seating and preparing meals. The primary bedroom is large and features a walk-in closet and an en suite bathroom with separate garden tub and shower. The backyard is spacious and perfect for entertaining. There is a large patio and plenty of room to play or add a pool. So many important updates on this home: Roof,Gutters,Exterior Painting 2021, New AC 2021, French Drain 2022, Dishwasher 2021 and more. Walking distance to the community pool and Willow Creek Park featuring playgrounds, walking trails and food truck park. Close proximity to schools, shopping and dining. Quick access to major highways for those commutes! This home is move-in ready!!
Location
State TX
County Tarrant
Community Community Pool, Park
Direction GPS friendly!
Rooms
Dining Room 1
Interior
Interior Features Eat-in Kitchen, High Speed Internet Available, Kitchen Island, Open Floorplan
Heating Central, Electric
Cooling Ceiling Fan(s), Central Air, Electric
Flooring Carpet, Ceramic Tile, Hardwood
Fireplaces Number 1
Fireplaces Type Living Room, Wood Burning
Appliance Dishwasher, Electric Oven, Electric Range, Electric Water Heater, Microwave
Heat Source Central, Electric
Laundry Electric Dryer Hookup, Utility Room, Full Size W/D Area, Washer Hookup
Exterior
Exterior Feature Covered Patio/Porch, Rain Gutters
Garage Spaces 2.0
Fence Back Yard, Fenced, Wood
Community Features Community Pool, Park
Utilities Available City Sewer, City Water, Concrete, Curbs, Sidewalk, Underground Utilities
Roof Type Composition
Parking Type 2-Car Single Doors, Garage Door Opener, Garage Faces Front
Garage Yes
Building
Lot Description Few Trees, Interior Lot, Landscaped, Lrg. Backyard Grass, Sprinkler System, Subdivision
Story One
Foundation Slab
Structure Type Brick
Schools
Elementary Schools Bryson
Middle Schools Wayside
High Schools Boswell
School District Eagle Mt-Saginaw Isd
Others
Restrictions Deed
Ownership Jennifer C Mayo
Acceptable Financing Cash, Conventional, FHA, VA Loan
Listing Terms Cash, Conventional, FHA, VA Loan
Financing Conventional
Read Less
Want to know what your home might be worth? Contact us for a FREE valuation!

Our team is ready to help you sell your home for the highest possible price ASAP

©2024 North Texas Real Estate Information Systems.
Bought with Non-Mls Member • NON MLS







