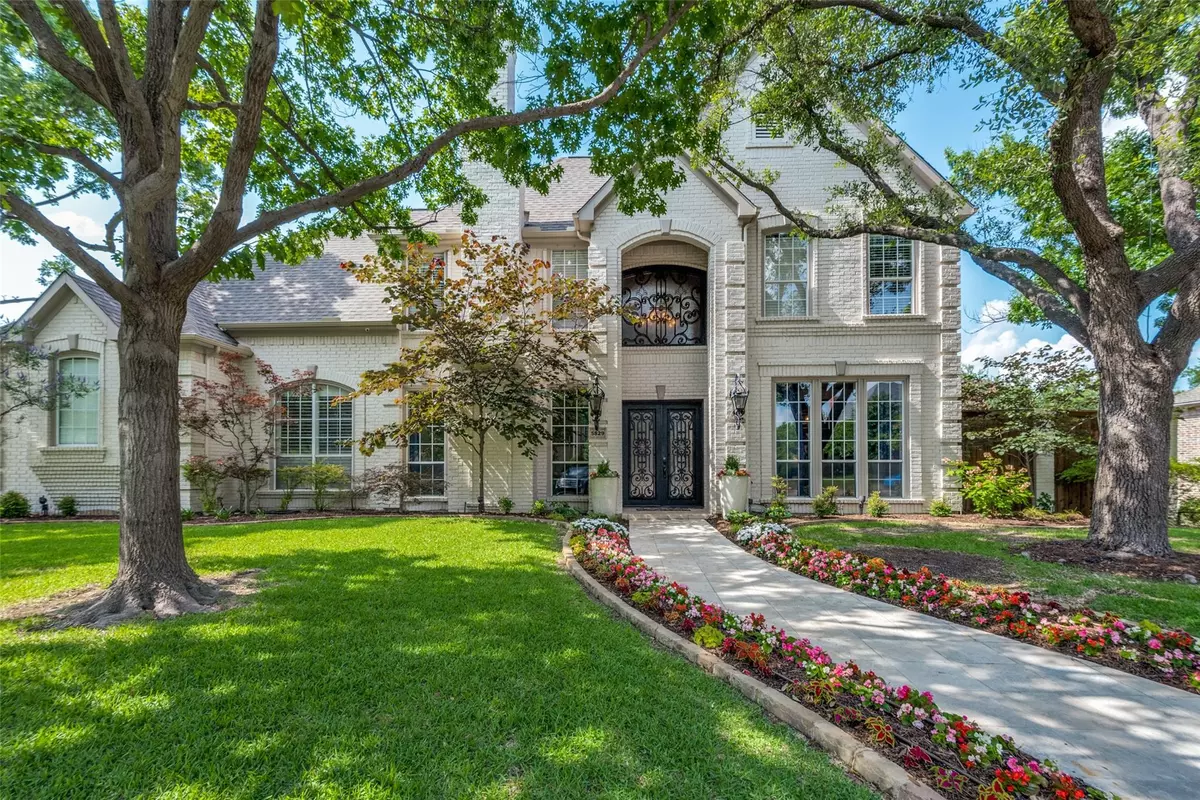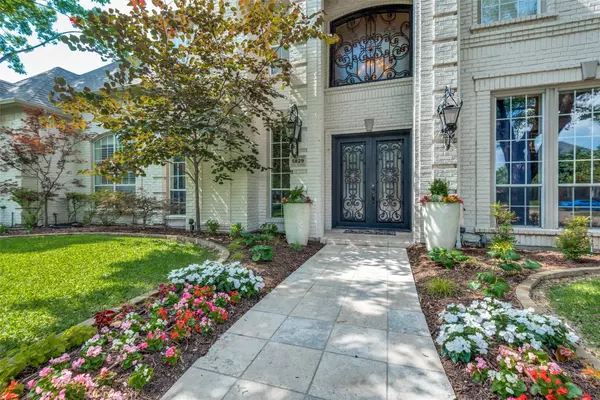$1,100,000
For more information regarding the value of a property, please contact us for a free consultation.
5829 Deer Park Lane Plano, TX 75093
5 Beds
4 Baths
3,966 SqFt
Key Details
Property Type Single Family Home
Sub Type Single Family Residence
Listing Status Sold
Purchase Type For Sale
Square Footage 3,966 sqft
Price per Sqft $277
Subdivision Willow Bend West Ph I
MLS Listing ID 20339051
Sold Date 06/23/23
Style Traditional
Bedrooms 5
Full Baths 4
HOA Fees $43/ann
HOA Y/N Mandatory
Year Built 1990
Annual Tax Amount $16,110
Lot Size 0.360 Acres
Acres 0.36
Property Description
Multiple Offers! Please submit final offers by Mon June 5, 8:00 PM Entertainers dream. Stunning doors open to a welcoming foyer flanked by beautiful formals and gleaming hardwoods. The floor to ceiling windows in dining and cozy fireplace in formal living are perfect for holidays. Step through a crown molding archway to a sun filled family room with wall of windows and wet bar overlooking the backyard. Home features open kitchen with granite countertops, stainless appliances, built-in fridge, wine fridge, smooth cooktop, double oven, breakfast nook with built-ins. A perfect space for gatherings. Relaxing primary suite with sitting area and updated bath boasts quartz countertops, hydro tub, and walk-in shower. House has a second bedroom down for guests. Tiered floor media room upstairs. Enjoy two backyards an living complete with sparkling pool and spa, grilling area, fireplace and gazebo or if golf is your sport venture out to the side yard and enjoy the private putting green.
Location
State TX
County Collin
Community Curbs, Sidewalks
Direction From North Dallas Tollway go East on Park Blvd. Turn Left onto Parkwood Blvd. Turn Right onto Nassau. Turn Left onto Covey Pl. Turn Left onto Deer Park Lane. House is at the end of the Cul-de-sac on the right.
Rooms
Dining Room 2
Interior
Interior Features Built-in Features, Built-in Wine Cooler, Cable TV Available, Central Vacuum, Decorative Lighting, Double Vanity, Eat-in Kitchen, Flat Screen Wiring, Granite Counters, High Speed Internet Available, Kitchen Island, Open Floorplan, Pantry, Smart Home System, Sound System Wiring, Wainscoting, Walk-In Closet(s), Wet Bar
Heating Central, Fireplace(s), Zoned
Cooling Attic Fan, Ceiling Fan(s), Central Air, Electric, Zoned
Flooring Carpet, Ceramic Tile, Hardwood
Fireplaces Number 3
Fireplaces Type Brick, Den, Family Room, Gas, Gas Logs, Gas Starter, Outside, Stone, Wood Burning
Equipment Home Theater
Appliance Built-in Refrigerator, Electric Cooktop, Ice Maker, Microwave, Double Oven, Other
Heat Source Central, Fireplace(s), Zoned
Laundry Electric Dryer Hookup, Utility Room, Full Size W/D Area, Washer Hookup
Exterior
Exterior Feature Attached Grill, Covered Patio/Porch, Gas Grill, Rain Gutters, Lighting, Outdoor Living Center, Other
Garage Spaces 3.0
Fence Back Yard, Fenced, Wood
Pool Gunite, Heated, In Ground, Pool Sweep, Pool/Spa Combo, Water Feature
Community Features Curbs, Sidewalks
Utilities Available Alley, Cable Available, City Sewer, City Water, Curbs, Sidewalk, Underground Utilities
Roof Type Composition
Garage Yes
Private Pool 1
Building
Lot Description Cul-De-Sac, Few Trees, Irregular Lot, Landscaped, Lrg. Backyard Grass, Sprinkler System, Subdivision
Story Two
Foundation Slab
Structure Type Brick
Schools
Elementary Schools Centennial
Middle Schools Renner
High Schools Shepton
School District Plano Isd
Others
Acceptable Financing Cash, Conventional
Listing Terms Cash, Conventional
Financing Conventional
Special Listing Condition Aerial Photo, Survey Available
Read Less
Want to know what your home might be worth? Contact us for a FREE valuation!

Our team is ready to help you sell your home for the highest possible price ASAP

©2025 North Texas Real Estate Information Systems.
Bought with Valerie Bracchi • Compass RE Texas, LLC.






