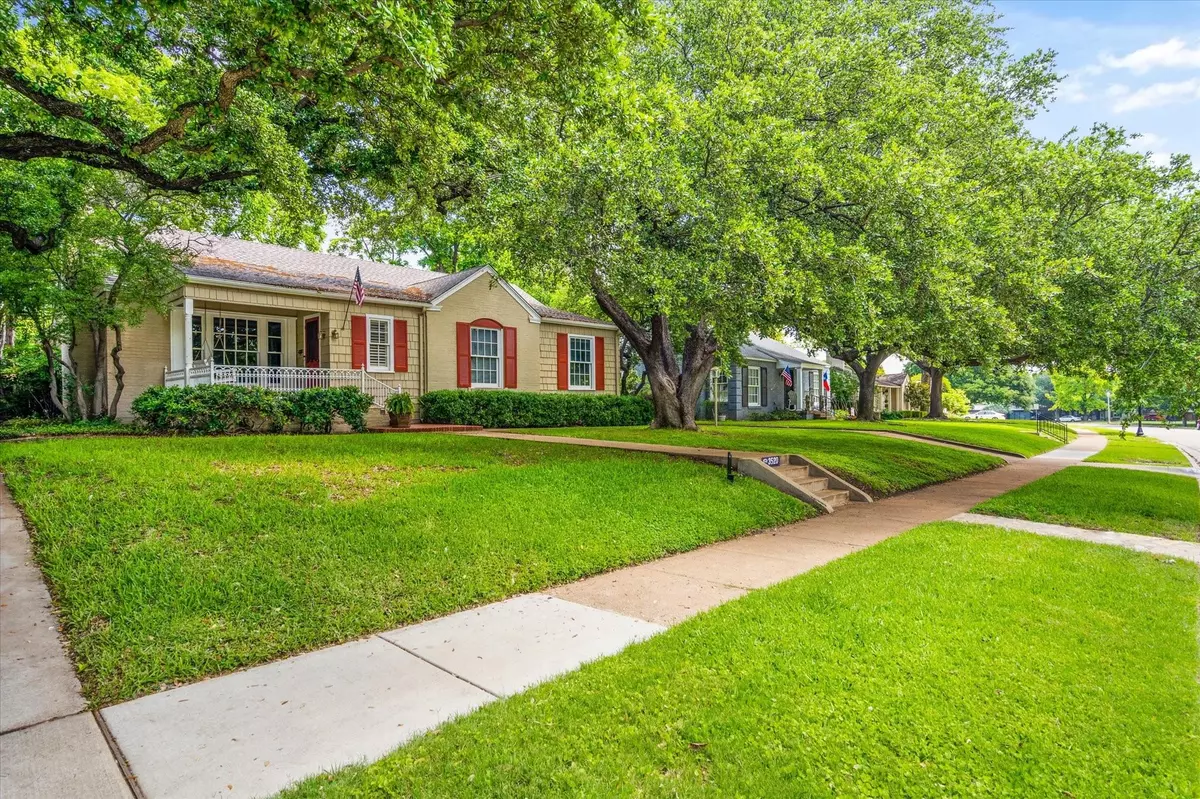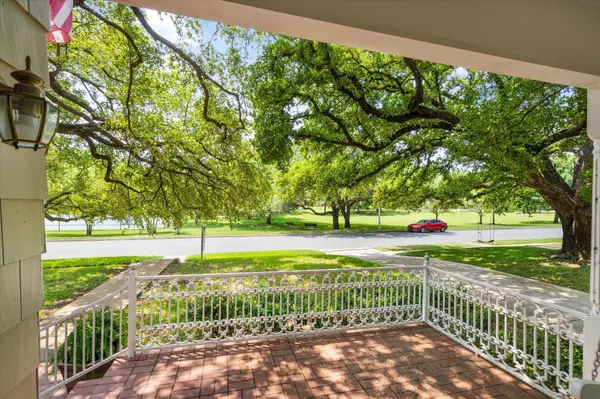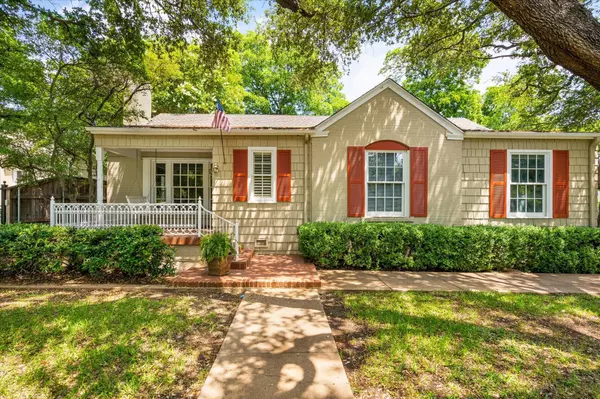$795,000
For more information regarding the value of a property, please contact us for a free consultation.
3520 Dorothy Lane N Fort Worth, TX 76107
3 Beds
2 Baths
2,564 SqFt
Key Details
Property Type Single Family Home
Sub Type Single Family Residence
Listing Status Sold
Purchase Type For Sale
Square Footage 2,564 sqft
Price per Sqft $310
Subdivision Monticello Add
MLS Listing ID 20329058
Sold Date 06/29/23
Bedrooms 3
Full Baths 2
HOA Y/N None
Year Built 1945
Annual Tax Amount $11,048
Lot Size 9,038 Sqft
Acres 0.2075
Lot Dimensions 9039
Property Description
WELCOME TO MONTICELLO. Located directly across from Monticello Park, this charming 1940s cottage is set under a giant tree featuring bonus guest house, private grounds and nestled among some of Monticello's most stunning residences. Greeted by tree-lined sidewalks and covered front porch, this one-level home epitomizes the allure of Monticello's charm and highly sought-after location. Notable features include vintage wood floors, beamed ceilings, open spaces, versatile layout, private office, and three fireplaces including a massive stone fireplace in family room, primary and secondary living room. This delightful 3-bedroom home was featured in Southern Living Magazine in 1978. Guest house located above garage. Detached 2-car garage has been adapted to one car with storage space, can be made back into a 2-car garage. Garage dimensions are 18x10 and storage is 18x5. Newer HVAC and water heater. Buyer to verify all information.
Location
State TX
County Tarrant
Direction Use GPS
Rooms
Dining Room 1
Interior
Interior Features Cable TV Available, Decorative Lighting, High Speed Internet Available, Tile Counters, Walk-In Closet(s)
Heating Central, Electric, Fireplace(s), Natural Gas
Cooling Ceiling Fan(s), Central Air, Electric
Flooring Carpet, Ceramic Tile, Hardwood
Fireplaces Number 3
Fireplaces Type Bedroom, Den, Living Room
Appliance Dishwasher, Disposal, Electric Range, Refrigerator
Heat Source Central, Electric, Fireplace(s), Natural Gas
Laundry Utility Room, Full Size W/D Area
Exterior
Exterior Feature Covered Patio/Porch, Private Yard
Garage Spaces 2.0
Fence Wood
Utilities Available City Sewer, City Water, Concrete, Curbs
Roof Type Composition
Parking Type Garage Single Door, Additional Parking, Driveway, Garage, Garage Door Opener, Garage Faces Front, Guest
Garage Yes
Building
Lot Description Interior Lot, Park View, Sprinkler System
Story One
Foundation Pillar/Post/Pier, Slab
Structure Type Brick,Siding
Schools
Elementary Schools N Hi Mt
Middle Schools Stripling
High Schools Arlngtnhts
School District Fort Worth Isd
Others
Ownership See Tax
Acceptable Financing Cash, Conventional
Listing Terms Cash, Conventional
Financing Cash
Special Listing Condition Aerial Photo
Read Less
Want to know what your home might be worth? Contact us for a FREE valuation!

Our team is ready to help you sell your home for the highest possible price ASAP

©2024 North Texas Real Estate Information Systems.
Bought with J. Alann Nolan • Williams Trew Real Estate







