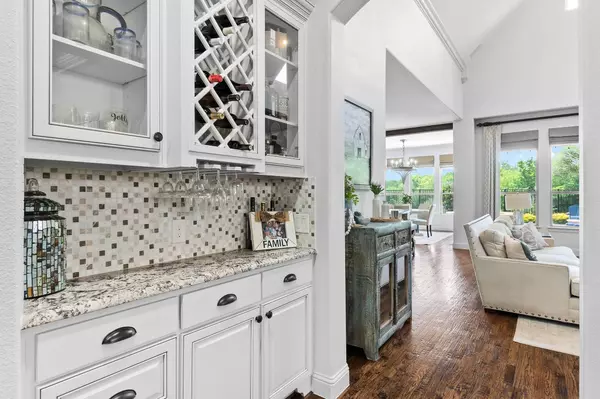$1,300,000
For more information regarding the value of a property, please contact us for a free consultation.
1349 Claire Lane Allen, TX 75013
5 Beds
7 Baths
4,503 SqFt
Key Details
Property Type Single Family Home
Sub Type Single Family Residence
Listing Status Sold
Purchase Type For Sale
Square Footage 4,503 sqft
Price per Sqft $288
Subdivision Bethany Mews / Pecan Homes
MLS Listing ID 20338357
Sold Date 06/29/23
Style Traditional
Bedrooms 5
Full Baths 5
Half Baths 2
HOA Fees $200/ann
HOA Y/N Mandatory
Year Built 2014
Annual Tax Amount $15,418
Lot Size 9,452 Sqft
Acres 0.217
Property Description
Exquisite 5 bedroom home in Bethany Mews at Montgomery Farms on a premium lot backing to Montgomery Urban Tree Farm and The Connemara Conservancy for beautiful views of nature. The private office and a secondary bedroom are at the front of the home on the first floor. The owner's suite is nestled at the rear of the home overlooking the pool and spa with breathtaking views of nature. Each of the five bedrooms boasts of an ensuite private bathroom. Many upgrades and details throughout this home: luxurious dining room has a coffered ceiling, plantation shutters on most of the windows, shiplap ceiling in the breakfast room, hardwood flooring throughout most of downstairs and on the stairs.
Location
State TX
County Collin
Direction From 75, Go West on Bethany. Take last U Turn before Alma. Claire is first turn on right. From Alma, Go East on Bethany. First Right is Claire.
Rooms
Dining Room 2
Interior
Interior Features Built-in Features, Decorative Lighting, Dry Bar, Granite Counters, High Speed Internet Available, Kitchen Island, Walk-In Closet(s)
Heating Central, Fireplace(s), Natural Gas, Zoned
Cooling Ceiling Fan(s), Central Air, Electric, Zoned
Fireplaces Number 1
Fireplaces Type Gas Logs
Appliance Built-in Refrigerator, Dishwasher, Disposal, Electric Oven, Gas Cooktop, Microwave, Double Oven, Plumbed For Gas in Kitchen, Tankless Water Heater
Heat Source Central, Fireplace(s), Natural Gas, Zoned
Exterior
Exterior Feature Attached Grill, Covered Patio/Porch, Gas Grill
Garage Spaces 3.0
Pool Gunite, In Ground, Pool/Spa Combo, Water Feature
Utilities Available City Sewer, City Water, Curbs, Individual Gas Meter, Individual Water Meter, Sidewalk
Parking Type Garage, Garage Door Opener, Garage Faces Side
Garage Yes
Private Pool 1
Building
Lot Description Cul-De-Sac, Interior Lot, Sprinkler System
Story Two
Foundation Slab
Structure Type Brick,Rock/Stone
Schools
Elementary Schools Norton
Middle Schools Ereckson
High Schools Allen
School District Allen Isd
Others
Ownership Chacon
Acceptable Financing Cash, Conventional, VA Loan
Listing Terms Cash, Conventional, VA Loan
Financing Conventional
Read Less
Want to know what your home might be worth? Contact us for a FREE valuation!

Our team is ready to help you sell your home for the highest possible price ASAP

©2024 North Texas Real Estate Information Systems.
Bought with Kathleen Casey • Sunland International Inc.







