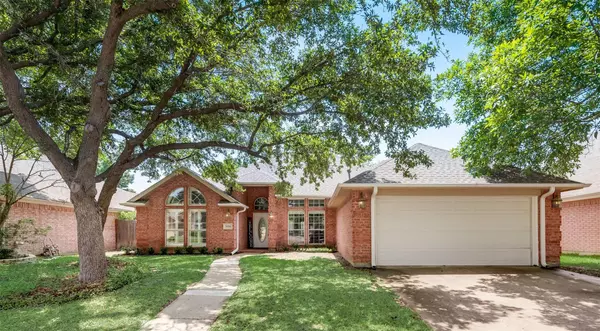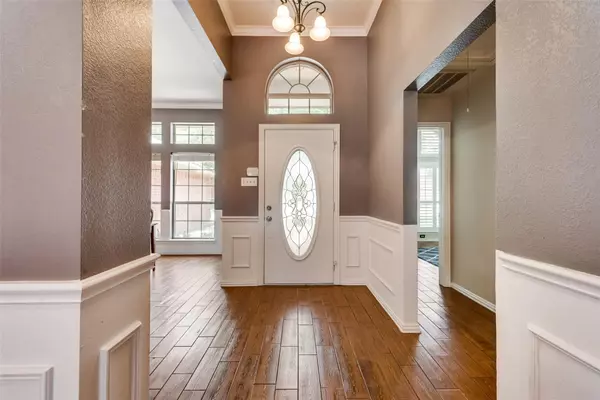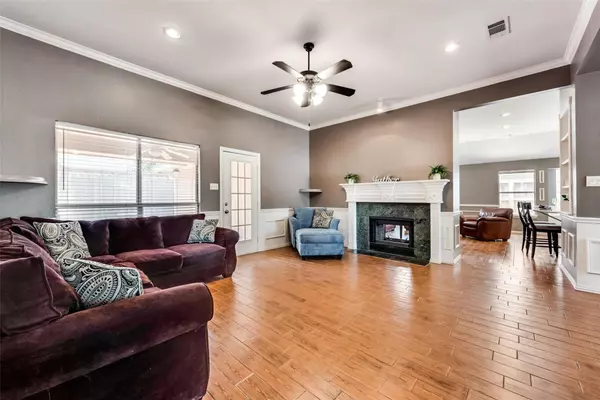$375,000
For more information regarding the value of a property, please contact us for a free consultation.
3116 Watercress Circle Arlington, TX 76012
4 Beds
2 Baths
2,109 SqFt
Key Details
Property Type Single Family Home
Sub Type Single Family Residence
Listing Status Sold
Purchase Type For Sale
Square Footage 2,109 sqft
Price per Sqft $177
Subdivision Waterway Park North
MLS Listing ID 20308777
Sold Date 06/29/23
Style Traditional
Bedrooms 4
Full Baths 2
HOA Fees $49/ann
HOA Y/N Mandatory
Year Built 1992
Annual Tax Amount $7,740
Lot Size 6,403 Sqft
Acres 0.147
Property Description
Beautiful NW Arlington home located in a gated community with a private lake and walking and bike trails. The floor plan is great for family gatherings and entertaining, featuring two living areas, double-sided fireplace, formal dining room, split bedrooms, wood-look tile throughout and large covered patio. Updated kitchen with granite countertops, stainless steel appliances, eat-in kitchen with bay window. Relax in the large primary bedroom with walk-in closet and accessible shower. Split bedrooms. Conveniently located to the Arlington Entertainment District and Downtown Fort Worth. Easy access to I30, I820, and I20 and lots of dining and shopping.
Location
State TX
County Tarrant
Community Curbs, Gated, Greenbelt, Jogging Path/Bike Path, Lake
Direction I-30 to Eastchase parkway to Meadowbrook Dr. to Waterway Park North entrance (Anchors Way). Proceed forward take a right on Sandcastle House sits at the middle of intersection after right turn.
Rooms
Dining Room 2
Interior
Interior Features Cable TV Available, Decorative Lighting, Eat-in Kitchen, Granite Counters, High Speed Internet Available, Kitchen Island, Open Floorplan, Walk-In Closet(s)
Heating Central, Electric
Cooling Central Air, Electric
Flooring Ceramic Tile, Tile
Fireplaces Number 1
Fireplaces Type Double Sided, Family Room, Living Room, See Through Fireplace
Appliance Dishwasher, Disposal, Dryer, Gas Cooktop, Gas Oven, Gas Water Heater, Microwave, Plumbed For Gas in Kitchen, Refrigerator, Vented Exhaust Fan, Washer
Heat Source Central, Electric
Laundry Electric Dryer Hookup, Utility Room, Full Size W/D Area, Washer Hookup
Exterior
Exterior Feature Covered Patio/Porch, Private Yard
Garage Spaces 2.0
Fence Back Yard, Gate, Privacy, Wood, Wrought Iron
Community Features Curbs, Gated, Greenbelt, Jogging Path/Bike Path, Lake
Utilities Available Asphalt, Cable Available, City Sewer, City Water, Curbs, Individual Gas Meter, Individual Water Meter, Sidewalk
Roof Type Composition
Parking Type Garage Single Door, Garage Faces Front
Garage Yes
Building
Lot Description Few Trees, Interior Lot, Landscaped, Level, Lrg. Backyard Grass, Sprinkler System, Subdivision
Story One
Foundation Slab
Structure Type Brick
Schools
Elementary Schools Elliott
Middle Schools Handley
High Schools Eastern Hills
School District Fort Worth Isd
Others
Restrictions Unknown Encumbrance(s)
Ownership See Agent
Acceptable Financing Cash, Conventional, FHA, VA Loan
Listing Terms Cash, Conventional, FHA, VA Loan
Financing Conventional
Read Less
Want to know what your home might be worth? Contact us for a FREE valuation!

Our team is ready to help you sell your home for the highest possible price ASAP

©2024 North Texas Real Estate Information Systems.
Bought with Rania Saleh • Robinson Team Real Estate, LLC







