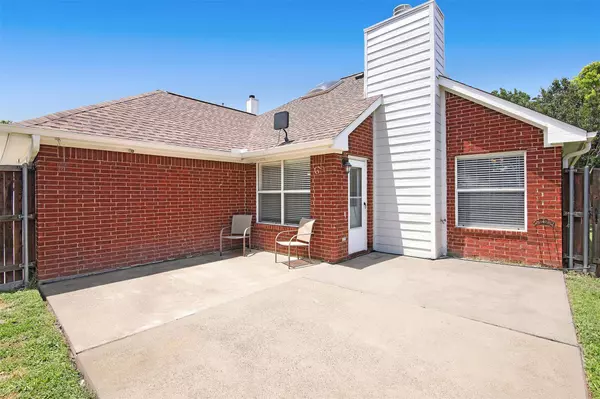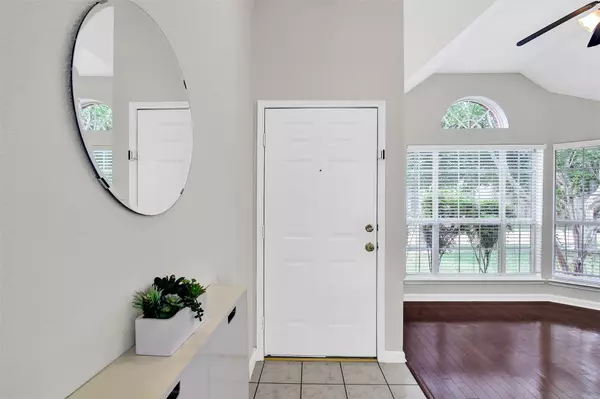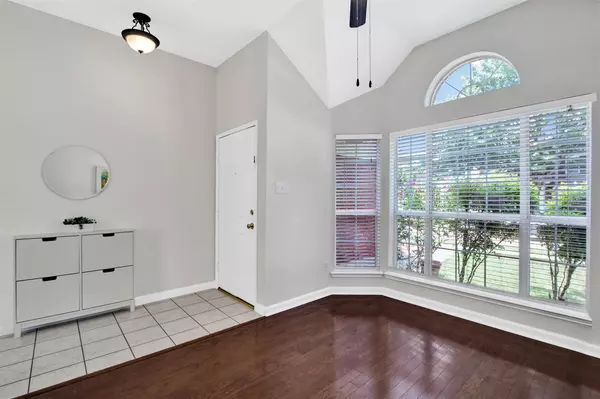$397,000
For more information regarding the value of a property, please contact us for a free consultation.
4913 Redwood Drive Mckinney, TX 75070
3 Beds
2 Baths
1,484 SqFt
Key Details
Property Type Single Family Home
Sub Type Single Family Residence
Listing Status Sold
Purchase Type For Sale
Square Footage 1,484 sqft
Price per Sqft $267
Subdivision Eldorado Heights C1 Ph Ii
MLS Listing ID 20341839
Sold Date 06/29/23
Style Traditional
Bedrooms 3
Full Baths 2
HOA Fees $12/ann
HOA Y/N Mandatory
Year Built 1998
Annual Tax Amount $5,075
Lot Size 6,098 Sqft
Acres 0.14
Property Description
Multiple Offers! Owners say if they could pick up their home and move it they would. No wasted space in this Lovely 3 bdrm,2 dining, Living room with gas starter wood burning fireplace, 2 bath, 2 car garage. Cul-de-sac street prevents thru traffic. 100 percent brick for low exterior maintenance. Wood, tile & laminate floors. Spacious kitchen has tile backsplash, breakfast bar, pantry, gas stove 2023, Quartz solid surface counter tops,upgraded soft close cabinets with a Lazy Susan in the corner 2021. A Gigantic Skylight in a tall ceiling provides an abundance of natural light.Large primary bdrm. Primary bath has double sinks, separate tub and shower and a huge closet.2017 Roof. This home is ready for occupancy by June 15, 2023. Spacious Open Patio is perfect for entertaining in the back yard under the big shade tree. Built in shelves in the utility room. HOA includes common greenbelt,jogging path, bike path,lake & Park.Close to shopping and restaurants. Only 35 min drive to DFW airport.
Location
State TX
County Collin
Community Greenbelt, Jogging Path/Bike Path, Lake, Park
Direction From Central Expressway got West on Eldorado Parkway to Lake Forest. South on Lake Forest for 1.9 miles to Highlands Drive turn left. Right on Santa Cruz Lane, Right on Redwood Drive.
Rooms
Dining Room 2
Interior
Interior Features Cable TV Available, Decorative Lighting, High Speed Internet Available, Walk-In Closet(s)
Heating Fireplace(s), Natural Gas
Cooling Central Air
Flooring Ceramic Tile, Laminate, Wood
Fireplaces Number 1
Fireplaces Type Gas Starter
Appliance Dishwasher, Gas Range, Vented Exhaust Fan, Water Purifier
Heat Source Fireplace(s), Natural Gas
Laundry Utility Room, Full Size W/D Area
Exterior
Exterior Feature Rain Gutters
Garage Spaces 2.0
Fence Back Yard, Wood
Community Features Greenbelt, Jogging Path/Bike Path, Lake, Park
Utilities Available Concrete
Roof Type Composition
Parking Type Garage Single Door, Alley Access, Concrete, Driveway, Garage, Garage Door Opener, Garage Faces Rear
Garage Yes
Building
Lot Description Cul-De-Sac, Few Trees, Interior Lot
Story One
Foundation Slab
Structure Type Brick,Siding,Wood
Schools
Elementary Schools Jesse Mcgowen
Middle Schools Evans
High Schools Mckinney
School District Mckinney Isd
Others
Ownership See Agent
Acceptable Financing Cash, Conventional, FHA, VA Loan
Listing Terms Cash, Conventional, FHA, VA Loan
Financing Conventional
Read Less
Want to know what your home might be worth? Contact us for a FREE valuation!

Our team is ready to help you sell your home for the highest possible price ASAP

©2024 North Texas Real Estate Information Systems.
Bought with Joan Parma • RE/MAX Town & Country







