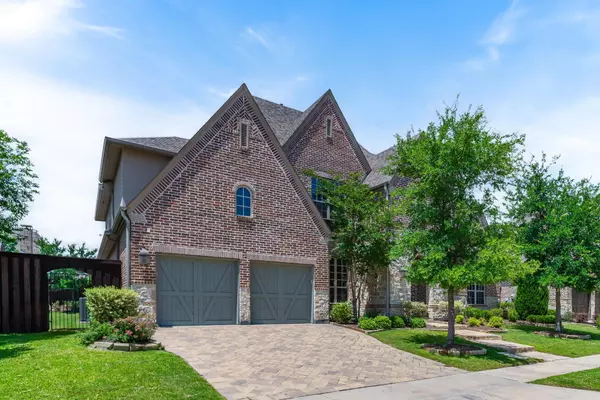$1,295,000
For more information regarding the value of a property, please contact us for a free consultation.
611 Fountainview Drive Irving, TX 75039
4 Beds
6 Baths
3,985 SqFt
Key Details
Property Type Single Family Home
Sub Type Single Family Residence
Listing Status Sold
Purchase Type For Sale
Square Footage 3,985 sqft
Price per Sqft $324
Subdivision Lakes/Las Colinas Ph 2A
MLS Listing ID 20330448
Sold Date 06/29/23
Style Traditional
Bedrooms 4
Full Baths 4
Half Baths 2
HOA Fees $300/ann
HOA Y/N Mandatory
Year Built 2016
Annual Tax Amount $27,400
Lot Size 10,628 Sqft
Acres 0.244
Property Description
Welcome to this stunning & well-crafted luxury home. Perfectly situated in a highly desirable gated neighborhood, this immaculate property offers timeless design. The entire home is beautifully finished with hardwoods, adding a touch of sophistication & warmth. Attention to detail is apparent in every corner, reflecting the quality of construction. The heart of the home is the open concept living space, designed for entertaining. The well-appointed kitchen features high-end ss appliances, blending style & functionality. 4 bedrooms, 4 full & 2 half baths, this home ensures privacy & comfort. The rooms create airy & spacious living. Hosting gatherings or enjoying quiet nights, this residence effortlessly caters to your needs. Step outside to discover the inviting pool area. This oasis is surrounded by a generously sized backyard, providing ample space for outdoor activities & relaxation. Minutes to DFW or dwntwn Dallas, don't miss this opportunity to own a truly exceptional property.
Location
State TX
County Dallas
Community Curbs, Guarded Entrance, Lake, Playground
Direction Front entrance is south of Royal Lane and North of NW HWY. Best address to use to reach front gate is 660 Lakemont Dr, Irving. Come through left side of entrance. Drivers License required for entrance.
Rooms
Dining Room 2
Interior
Interior Features Decorative Lighting, Eat-in Kitchen, Flat Screen Wiring, Granite Counters, High Speed Internet Available, Kitchen Island, Open Floorplan, Pantry, Sound System Wiring, Vaulted Ceiling(s), Walk-In Closet(s)
Heating Central, Fireplace(s)
Cooling Ceiling Fan(s), Central Air, Electric
Flooring Carpet, Hardwood, Tile
Fireplaces Number 1
Fireplaces Type Family Room, Gas, Gas Starter
Appliance Built-in Refrigerator, Dishwasher, Disposal, Electric Oven, Gas Cooktop, Microwave, Double Oven, Tankless Water Heater
Heat Source Central, Fireplace(s)
Laundry Electric Dryer Hookup, Utility Room, Full Size W/D Area, Washer Hookup
Exterior
Exterior Feature Covered Patio/Porch, Garden(s), Lighting
Garage Spaces 3.0
Fence Back Yard, Fenced, Wood
Pool Gunite, Heated, In Ground, Outdoor Pool, Pool/Spa Combo
Community Features Curbs, Guarded Entrance, Lake, Playground
Utilities Available Asphalt, City Sewer, City Water, Curbs
Roof Type Composition
Garage Yes
Private Pool 1
Building
Lot Description Interior Lot, Landscaped, Sprinkler System, Subdivision
Story Two
Foundation Slab
Structure Type Brick,Rock/Stone
Schools
Elementary Schools La Villita
Middle Schools Bush
High Schools Ranchview
School District Carrollton-Farmers Branch Isd
Others
Restrictions Development
Ownership See Offer Instructions
Acceptable Financing Cash, Conventional
Listing Terms Cash, Conventional
Financing Conventional
Read Less
Want to know what your home might be worth? Contact us for a FREE valuation!

Our team is ready to help you sell your home for the highest possible price ASAP

©2024 North Texas Real Estate Information Systems.
Bought with Nikki Butcher • Ebby Halliday, REALTORS







