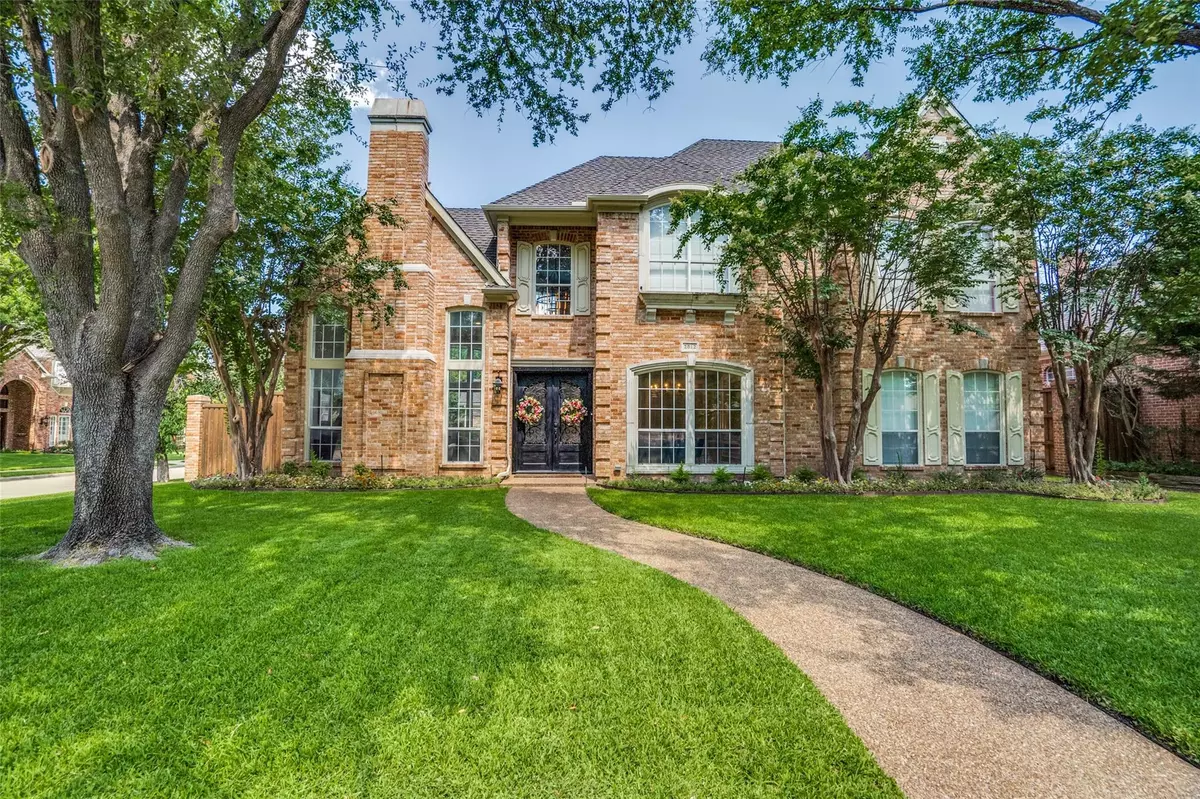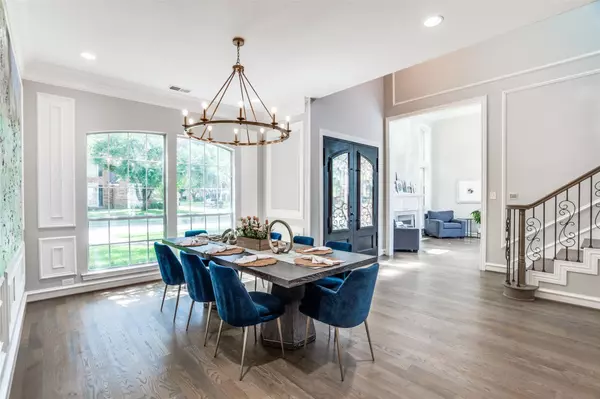$1,350,000
For more information regarding the value of a property, please contact us for a free consultation.
2812 Sandray Court Plano, TX 75093
4 Beds
4 Baths
4,001 SqFt
Key Details
Property Type Single Family Home
Sub Type Single Family Residence
Listing Status Sold
Purchase Type For Sale
Square Footage 4,001 sqft
Price per Sqft $337
Subdivision Willow Bend West Ph Ii
MLS Listing ID 20323275
Sold Date 06/30/23
Style Traditional
Bedrooms 4
Full Baths 3
Half Baths 1
HOA Fees $39/ann
HOA Y/N Mandatory
Year Built 1990
Lot Size 10,454 Sqft
Acres 0.24
Property Description
This stunning property is a true masterpiece, boasting all the bells and whistles you could ever need. From recent upgrades including new shaker style cabinetry, to an expanded butler pantry with built-in refrigerator, super-sized laundry room and gym, custom remote-controlled blackout shades provide the perfect level of privacy and comfort, while the all-new windows just purchased add to the bright and airy ambiance.Located in the highly sought-after Plano ISD, this property is perfect for growing families. The playroom is sure to keep the little ones entertained, while the light and bright living spaces are perfect for family gatherings and entertaining guests.Whether you're relaxing by the pool, enjoying a workout in the gym, or cooking up a storm in the kitchen, this home is the perfect place to call your own. So why wait? Schedule a showing today and start living the life you've always dreamed of in this fabulous Plano home!
Location
State TX
County Collin
Direction Please use GPS.
Rooms
Dining Room 2
Interior
Interior Features Built-in Features, Built-in Wine Cooler, Cable TV Available, Decorative Lighting, Double Vanity, Eat-in Kitchen, Flat Screen Wiring, High Speed Internet Available, Kitchen Island, Pantry, Vaulted Ceiling(s), Walk-In Closet(s)
Heating Central
Cooling Ceiling Fan(s), Central Air, Zoned
Flooring Carpet, Ceramic Tile, Hardwood
Fireplaces Number 2
Fireplaces Type Gas Logs, Gas Starter, Living Room
Appliance Built-in Refrigerator, Dishwasher, Disposal, Gas Cooktop, Plumbed For Gas in Kitchen, Refrigerator, Vented Exhaust Fan
Heat Source Central
Laundry Utility Room, Full Size W/D Area
Exterior
Exterior Feature Covered Patio/Porch, Rain Gutters, Private Entrance
Garage Spaces 2.0
Fence Back Yard, Wood
Pool Gunite, Separate Spa/Hot Tub
Utilities Available City Sewer, City Water, Concrete, Curbs, Individual Gas Meter
Roof Type Composition
Garage Yes
Private Pool 1
Building
Lot Description Acreage, Corner Lot, Interior Lot, Landscaped, Sprinkler System
Story Two
Foundation Slab
Structure Type Brick
Schools
Elementary Schools Centennial
Middle Schools Renner
High Schools Shepton
School District Plano Isd
Others
Ownership x
Acceptable Financing Cash, Conventional
Listing Terms Cash, Conventional
Financing Conventional
Read Less
Want to know what your home might be worth? Contact us for a FREE valuation!

Our team is ready to help you sell your home for the highest possible price ASAP

©2025 North Texas Real Estate Information Systems.
Bought with Dena Malasek • Monument Realty






