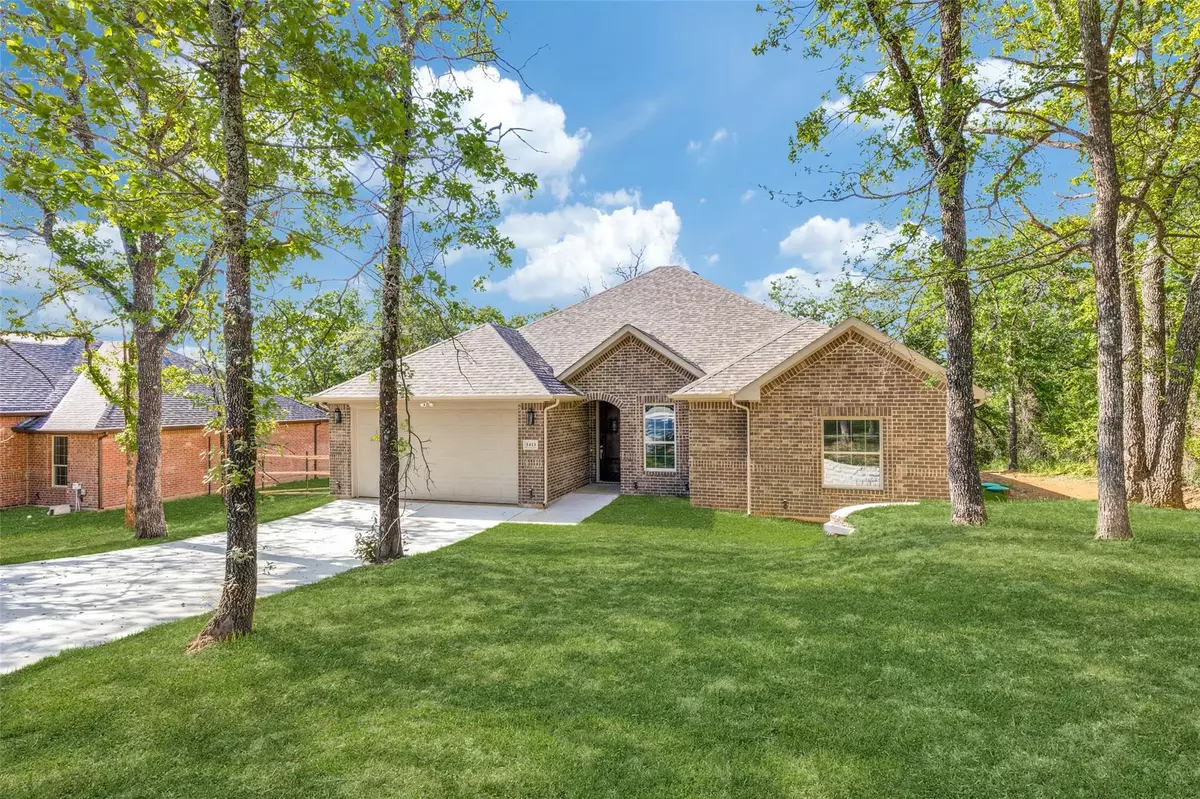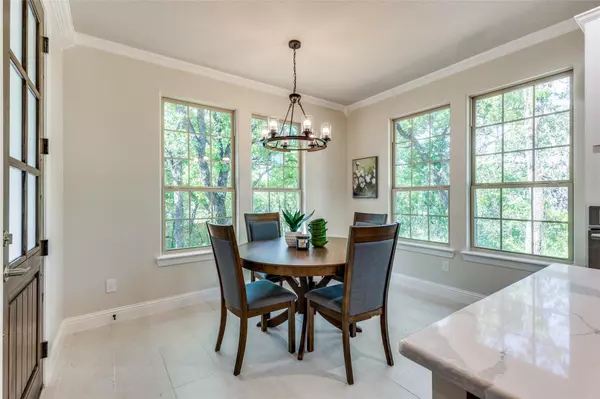$459,999
For more information regarding the value of a property, please contact us for a free consultation.
1413 Apache Court Joshua, TX 76058
3 Beds
3 Baths
2,058 SqFt
Key Details
Property Type Single Family Home
Sub Type Single Family Residence
Listing Status Sold
Purchase Type For Sale
Square Footage 2,058 sqft
Price per Sqft $223
Subdivision Caddo Peak Estate
MLS Listing ID 20258186
Sold Date 06/23/23
Style Traditional
Bedrooms 3
Full Baths 2
Half Baths 1
HOA Y/N None
Year Built 2023
Annual Tax Amount $201
Lot Size 0.431 Acres
Acres 0.431
Property Description
This stunning new construction in Caddo Peak neighborhood offers the perfect combination of modern style and comfortable living. With 3 bedrooms and 2.5 bathrooms, plus a flexible home office that can be used as a 4th bedroom, there is plenty of space for everyone. The open kitchen and living room with vaulted ceilings make for a welcoming space to entertain guests or relax with family. The kitchen boasts a large island with a sink and breakfast bar, perfect for preparing meals and hosting gatherings. The primary bathroom is a true oasis, featuring double sinks, a soaking tub, and a separate shower. The large walk-in closets provide ample storage, and the fenced-in back yard is perfect for pets and outdoor activities. Don't forget the beautiful covered back patio, the perfect spot to enjoy the Texas weather year-round. Come see for yourself and experience the luxury of this new home!
Location
State TX
County Johnson
Direction Take the Co Rd 913 exit from Chisholm Trail Pkwy, Take the Co Rd 913 exit, Take FM1902 S and Caddo, Peak Rd to Apache Ct, Turn left onto County Rd 913, Turn right at the 2nd cross street onto FM1902 S, Turn left onto Caddo Peak Rd, Turn left to stay on Caddo Peak Rd, Turn left onto Apache Ct.
Rooms
Dining Room 1
Interior
Interior Features Decorative Lighting, Double Vanity, Eat-in Kitchen, Flat Screen Wiring, Kitchen Island, Open Floorplan, Pantry, Vaulted Ceiling(s), Walk-In Closet(s)
Heating Central
Cooling Central Air, Electric
Flooring Tile
Appliance Dishwasher
Heat Source Central
Laundry Electric Dryer Hookup, Utility Room, Full Size W/D Area, Washer Hookup
Exterior
Exterior Feature Covered Patio/Porch, Private Yard
Garage Spaces 2.0
Fence Back Yard, Wood
Utilities Available Electricity Available, Septic
Roof Type Composition
Parking Type Garage Single Door, Concrete, Driveway, Garage, Garage Faces Front
Garage Yes
Building
Lot Description Many Trees
Story One
Foundation Slab
Structure Type Brick
Schools
Elementary Schools Caddo Grove
Middle Schools Loflin
High Schools Joshua
School District Joshua Isd
Others
Restrictions Deed
Ownership R Perez Construction LLC
Acceptable Financing Cash, Conventional, FHA, VA Loan
Listing Terms Cash, Conventional, FHA, VA Loan
Financing Conventional
Special Listing Condition Deed Restrictions
Read Less
Want to know what your home might be worth? Contact us for a FREE valuation!

Our team is ready to help you sell your home for the highest possible price ASAP

©2024 North Texas Real Estate Information Systems.
Bought with Dana Forehand • Weichert, REALTORS, Team Realty, Springtown







