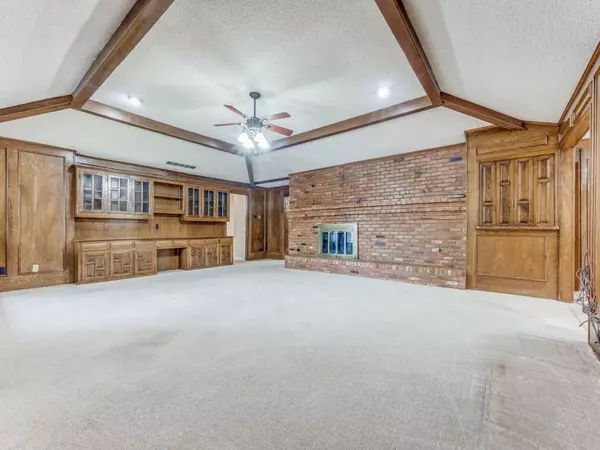$625,000
For more information regarding the value of a property, please contact us for a free consultation.
9560 Heatherdale Drive Dallas, TX 75243
4 Beds
3 Baths
3,264 SqFt
Key Details
Property Type Single Family Home
Sub Type Single Family Residence
Listing Status Sold
Purchase Type For Sale
Square Footage 3,264 sqft
Price per Sqft $191
Subdivision Forest Meadows 2Nd Sec
MLS Listing ID 20315021
Sold Date 06/30/23
Style Traditional
Bedrooms 4
Full Baths 3
HOA Y/N Voluntary
Year Built 1971
Annual Tax Amount $12,583
Lot Size 10,105 Sqft
Acres 0.232
Lot Dimensions 81X125
Property Description
BEST DEAL IN LAKE HIGHLANDS! This 1 story 3,264 sq ft 4 bed 3 bath home has it all! Amazing curb appeal, an outstanding layout, huge living room with vaulted ceilings, TWO fireplaces, large galley kitchen, tons of storage and built ins with 116 Pulls & more! This house has some updates such as a remodeled bathroom, granite counters and is ready for more future updates to make it your own. NEW ROOF 2020. TOTAL NEW BREAKER BOX, NEST THERMOSTAT, RING CAMERAS FRONT AND REAR, LED GARAGE LIGHTING AUTO ON IF YOU RAISE GARAGE DOOR THEN OFF IN 8 MIN. FULL RADIANT SHEILD DECKING, HOT WATER CIRCULATING SYSTEM ON BOTH WATER HEATERS. Lots of room in the floored attic space. SMART SPRINKLER SYSTEM. LISTING BROKER IS RELATED TO THE SELLERS. BUYER TO VERIFY ALL MEASUREMENTS, SCHOOLS, AND UTILITIES. The Chandelier in the Master Bedroom does NOT remain. SEE Survey. Construction note. You could remove the wall between the Study and 4th Bedroom and have a second Large Living Area. Windows ARE prewired.
Location
State TX
County Dallas
Community Curbs, Park, Other
Direction FROM NW HIGHWAY GO NORTH ON ABRAMS THEN RIGHT ON HEATHERDALE one and half Blocks to 9560 Heatherdale on the right. Quiet Street low traffic as it is not a short cut.
Rooms
Dining Room 2
Interior
Interior Features Built-in Features, Cable TV Available, Chandelier, Flat Screen Wiring, Granite Counters, High Speed Internet Available, Paneling, Smart Home System, Sound System Wiring, Vaulted Ceiling(s), Walk-In Closet(s), Wet Bar, Wired for Data, Other
Heating Central, Fireplace(s), Gas Jets, Natural Gas
Cooling Central Air, Electric
Flooring Carpet, Tile
Fireplaces Number 2
Fireplaces Type Bedroom, Brick, Gas Starter, Living Room, Wood Burning
Equipment TV Antenna
Appliance Dishwasher, Disposal, Electric Oven, Gas Cooktop, Gas Water Heater, Double Oven, Plumbed For Gas in Kitchen, Vented Exhaust Fan
Heat Source Central, Fireplace(s), Gas Jets, Natural Gas
Laundry Electric Dryer Hookup, Utility Room, Full Size W/D Area, Washer Hookup
Exterior
Exterior Feature Rain Gutters
Garage Spaces 2.0
Fence Wood
Community Features Curbs, Park, Other
Utilities Available City Sewer, City Water, Concrete, Curbs, Electricity Connected, Individual Gas Meter, Individual Water Meter, Sidewalk
Roof Type Composition
Parking Type Garage Single Door, Additional Parking, Alley Access, Concrete, Garage, Garage Door Opener, Garage Faces Rear, Inside Entrance, Lighted
Garage Yes
Building
Lot Description Interior Lot
Story One
Foundation Pillar/Post/Pier, Other
Structure Type Brick
Schools
Elementary Schools Skyview
High Schools Lake Highlands
School District Richardson Isd
Others
Ownership ELLIS ACQUISITIONS, LLC.
Acceptable Financing Cash, Conventional
Listing Terms Cash, Conventional
Financing Cash
Read Less
Want to know what your home might be worth? Contact us for a FREE valuation!

Our team is ready to help you sell your home for the highest possible price ASAP

©2024 North Texas Real Estate Information Systems.
Bought with Jodi Fuller • Caple & Company







