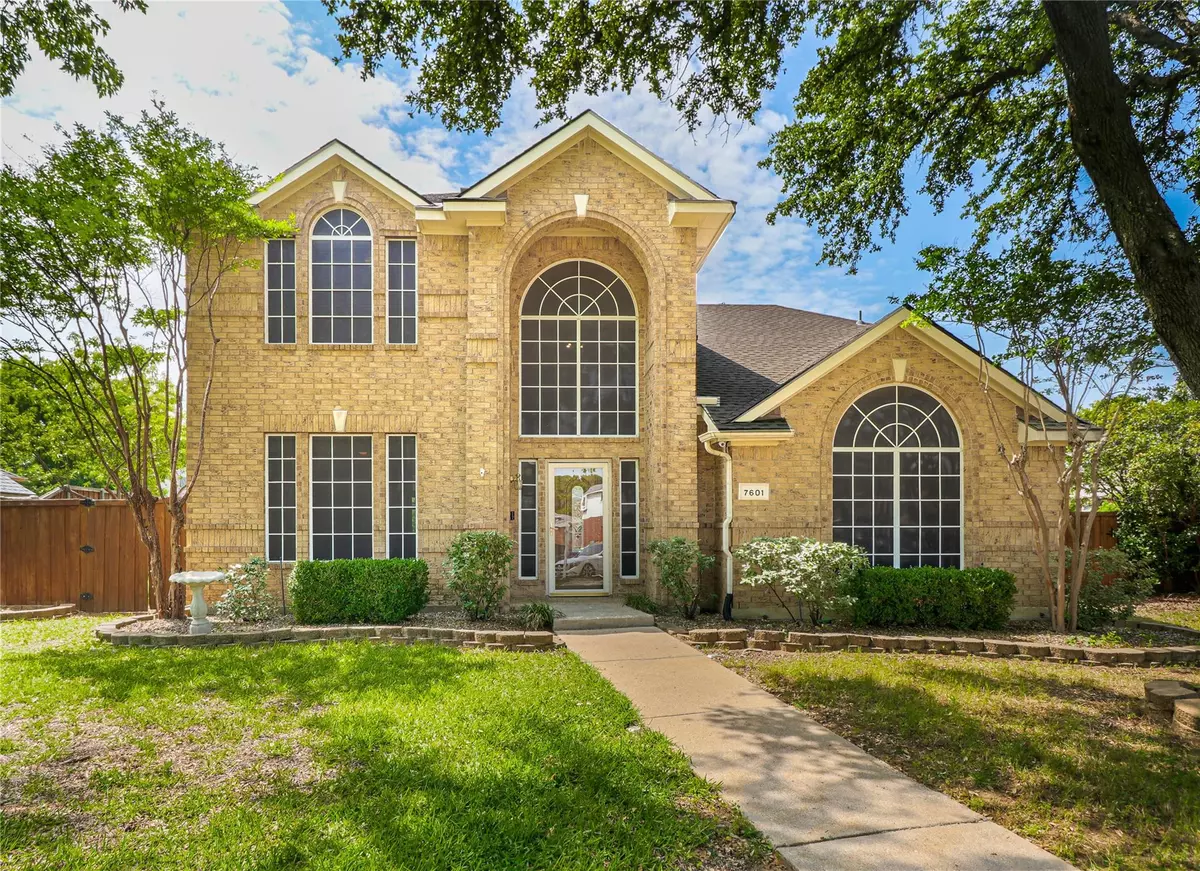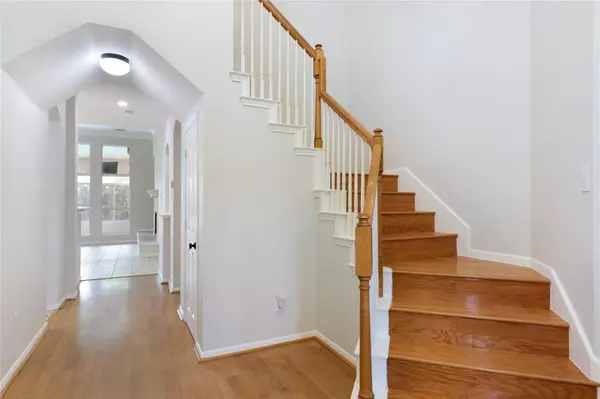$540,000
For more information regarding the value of a property, please contact us for a free consultation.
7601 Brookview Drive Frisco, TX 75034
4 Beds
3 Baths
2,398 SqFt
Key Details
Property Type Single Family Home
Sub Type Single Family Residence
Listing Status Sold
Purchase Type For Sale
Square Footage 2,398 sqft
Price per Sqft $225
Subdivision Oakbrook Park Estates Ph I
MLS Listing ID 20334123
Sold Date 07/03/23
Style Traditional
Bedrooms 4
Full Baths 2
Half Baths 1
HOA Fees $26/ann
HOA Y/N Mandatory
Year Built 1995
Lot Size 8,712 Sqft
Acres 0.2
Property Description
Fantastic two-story, 4 bedroom home with pool. Located in the highly coveted Frisco ISD. This home has a grand two story entrance leading into an inviting open floor plan with a family room and eat-in kitchen. This home affords a flexible floor plan featuring a formal dining room which could be used as home office. The 1st floor primary bedroom offers raised ceilings and an en suite bath with a walk-in-closet, dual sinks, separate shower, garden tub, and tile floors. The three secondary bedrooms are located on the 2nd floor and share a large full bath. The backyard has a pool, spa, outdoor enclosed living area, and a wooden privacy fence. There is an alley entry to the two car garage with a large driveway. This home has solar screens for energy efficiency. This home is nestled on a half cul-de-sac location and walking distance to a city park and elementary school. The location is ideal...within minutes of downtown Frisco, shopping, restaurants, the DNT and Preston Road.
Location
State TX
County Collin
Direction From Preston Road turn west on Hickory, left on Woodstream Dr, Right on Kristina Ln which turns into Brookview Dr. Follow Brookview Dr to 7601 Brookview Dr.
Rooms
Dining Room 1
Interior
Interior Features Decorative Lighting, Double Vanity, Eat-in Kitchen, High Speed Internet Available, Kitchen Island, Open Floorplan, Pantry, Walk-In Closet(s)
Heating Central, Electric
Cooling Ceiling Fan(s), Central Air, Electric
Flooring Carpet, Hardwood, Travertine Stone
Fireplaces Number 1
Fireplaces Type Brick, Family Room, Gas, Gas Logs
Appliance Dishwasher, Disposal, Electric Oven, Electric Range, Microwave
Heat Source Central, Electric
Laundry Electric Dryer Hookup, Gas Dryer Hookup, Utility Room, Full Size W/D Area, Washer Hookup
Exterior
Exterior Feature Rain Gutters, Lighting
Garage Spaces 2.0
Fence Wood
Pool Gunite, Heated, In Ground, Outdoor Pool, Pool Sweep, Pool/Spa Combo, Private, Waterfall
Utilities Available City Sewer, City Water, Electricity Connected, Individual Gas Meter, Individual Water Meter
Roof Type Shingle
Parking Type Garage Single Door, Additional Parking, Alley Access
Garage Yes
Private Pool 1
Building
Story Two
Foundation Slab
Structure Type Brick
Schools
Elementary Schools Bright
Middle Schools Staley
High Schools Frisco
School District Frisco Isd
Others
Ownership See Tax Records
Acceptable Financing Cash, Conventional, FHA, VA Loan
Listing Terms Cash, Conventional, FHA, VA Loan
Financing VA
Special Listing Condition Aerial Photo
Read Less
Want to know what your home might be worth? Contact us for a FREE valuation!

Our team is ready to help you sell your home for the highest possible price ASAP

©2024 North Texas Real Estate Information Systems.
Bought with Lynn Beaurline • eXp Realty LLC







