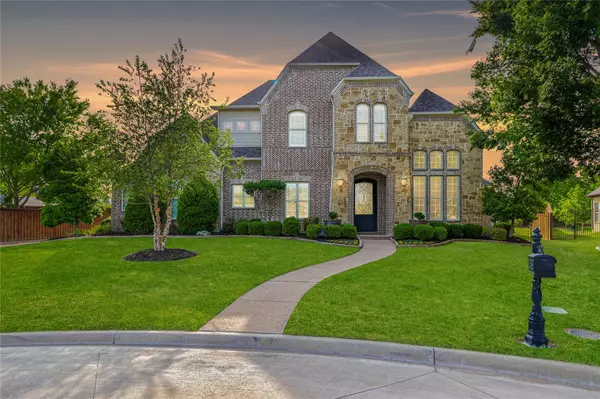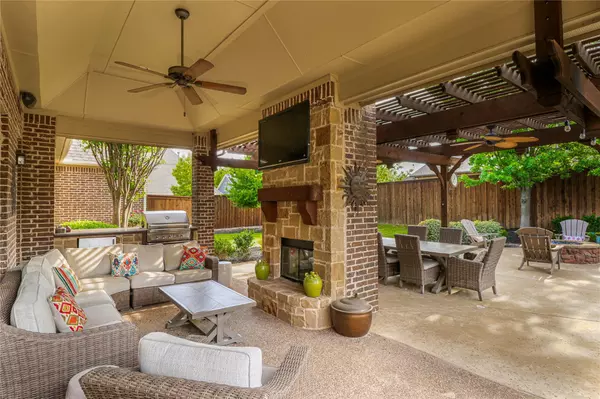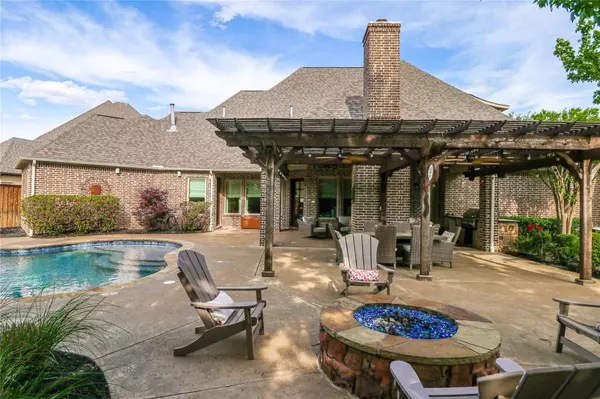$1,295,000
For more information regarding the value of a property, please contact us for a free consultation.
311 Eagles Court Trophy Club, TX 76262
4 Beds
5 Baths
4,463 SqFt
Key Details
Property Type Single Family Home
Sub Type Single Family Residence
Listing Status Sold
Purchase Type For Sale
Square Footage 4,463 sqft
Price per Sqft $290
Subdivision Eagles Ridge Ph Ii
MLS Listing ID 20315004
Sold Date 06/30/23
Style Traditional
Bedrooms 4
Full Baths 4
Half Baths 1
HOA Y/N None
Year Built 2008
Annual Tax Amount $17,450
Lot Size 0.397 Acres
Acres 0.397
Property Description
Back on Market due to Buyer financing! Gorgeous 4 bedroom (all with en suite baths), 5 bath, 3 car garage home on cul-de-sac and across from pocket park and walking trail entry to Grapevine Lake. Large gourmet kitchen with large island, double ovens, 6 burner gas cooktop and breakfast bar. Private master retreat with adjacent door to backyard, jacuzzi tub with must see ceiling fixture, dual vanities, dressing table and California style 3 tier closet. Home features dedicated office with built in shelving and walk in closet, laundry room with cabinet and counter space, theater room, plantation shutters, solid core doors, distressed hardwood floors, gas fireplace and Sonos speaker system inside and outside of home. Backyard paradise featuring pool and spa, covered patio, gas fireplace, wired for TV, grill, under counter fridge, pergola area and firepit. Lush landscaping for privacy and shade, Mosquito Misting System and Havana style ceiling fans make for cool and pleasant backyard oasis.
Location
State TX
County Denton
Direction From 114, go North on Trophy Wood Drive, East on Indian Creek (right), right on Skyline, Curve right on Eagles Court. Home on left in cul-de-sac.
Rooms
Dining Room 2
Interior
Interior Features Built-in Wine Cooler, Cable TV Available, Decorative Lighting, Dry Bar, Flat Screen Wiring, Granite Counters, High Speed Internet Available, Kitchen Island, Open Floorplan, Pantry, Sound System Wiring, Vaulted Ceiling(s), Walk-In Closet(s)
Heating Central, Natural Gas, Zoned
Cooling Ceiling Fan(s), Central Air, Electric, Zoned
Flooring Carpet, Ceramic Tile, Slate, Wood
Fireplaces Number 2
Fireplaces Type Decorative, Fire Pit, Gas Logs, Living Room, Outside, Stone
Appliance Dishwasher, Disposal, Electric Oven, Gas Cooktop, Microwave, Convection Oven, Double Oven
Heat Source Central, Natural Gas, Zoned
Laundry Electric Dryer Hookup, Utility Room, Washer Hookup
Exterior
Exterior Feature Attached Grill, Covered Patio/Porch, Fire Pit, Rain Gutters, Lighting, Mosquito Mist System, Outdoor Living Center
Garage Spaces 3.0
Fence Wood, Wrought Iron
Pool Gunite, Heated, In Ground, Pool/Spa Combo, Water Feature
Utilities Available Cable Available, Concrete, Curbs, MUD Sewer, MUD Water
Roof Type Composition
Parking Type Garage Single Door, Garage Door Opener, Garage Faces Side
Garage Yes
Private Pool 1
Building
Lot Description Cul-De-Sac, Few Trees, Interior Lot, Landscaped, Sprinkler System, Subdivision
Story Two
Foundation Slab
Structure Type Brick,Rock/Stone
Schools
Elementary Schools Beck
Middle Schools Medlin
High Schools Byron Nelson
School District Northwest Isd
Others
Ownership Ask Agent
Acceptable Financing Cash, Conventional
Listing Terms Cash, Conventional
Financing Conventional
Read Less
Want to know what your home might be worth? Contact us for a FREE valuation!

Our team is ready to help you sell your home for the highest possible price ASAP

©2024 North Texas Real Estate Information Systems.
Bought with Mary Denton • Better Homes & Gardens, Winans







