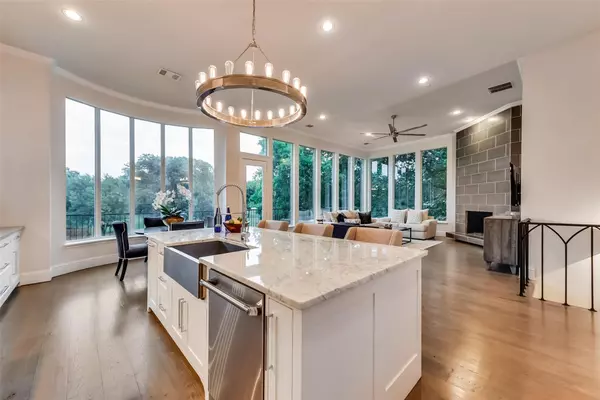$1,189,000
For more information regarding the value of a property, please contact us for a free consultation.
3057 Greenhill Drive Plano, TX 75093
4 Beds
4 Baths
3,863 SqFt
Key Details
Property Type Single Family Home
Sub Type Single Family Residence
Listing Status Sold
Purchase Type For Sale
Square Footage 3,863 sqft
Price per Sqft $307
Subdivision The Hills At Prestonwood Vi
MLS Listing ID 20344835
Sold Date 07/03/23
Style Contemporary/Modern,Traditional
Bedrooms 4
Full Baths 3
Half Baths 1
HOA Fees $45/ann
HOA Y/N Mandatory
Year Built 1994
Annual Tax Amount $14,250
Lot Size 9,931 Sqft
Acres 0.228
Property Description
Absolutely STUNNING & updated home in the heart of Dallas & minutes from Prestonwood Christian Academy. From the moment you walk through the door, you're greeted with fabulous lighting & spectacular views to the Hills Of Prestonwood Golf Course. A large formal dining space takes you into the pristine kitchen that features Carrara marble on the island, Thermador high end appliances, ample counter & cabinet space as well as a great sized breakfast area. Kitchen opens up to the spacious upstairs living room where you can enjoy your coffee from the couch or from the balcony looking out onto the 18th fairway. The sizable primary suite offers a gorgeous updated spa like bath with a big walk in closet. Two large additional bedrooms are downstairs where one can also be a media room. The game room features harvested mushroom wood flown in from CA. HVAC units are all less than 5 years old, roof is 4 years old & the garage door is solid cedar that was raised a foot & half. THIS IS A MUST SEE
Location
State TX
County Denton
Community Club House, Community Pool, Golf, Jogging Path/Bike Path, Sidewalks
Direction DNT N, W on Parker. L on Crooked Stick. L on Columbine. L on Greenhill Dr.
Rooms
Dining Room 2
Interior
Interior Features Cable TV Available, Decorative Lighting, Flat Screen Wiring, High Speed Internet Available, Kitchen Island, Natural Woodwork, Open Floorplan, Pantry, Vaulted Ceiling(s), Walk-In Closet(s)
Heating Central, Natural Gas
Cooling Ceiling Fan(s), Central Air, Electric
Flooring Ceramic Tile, Concrete, Wood
Fireplaces Number 2
Fireplaces Type Gas Logs
Appliance Built-in Refrigerator, Dishwasher, Disposal, Gas Cooktop, Gas Oven, Microwave, Double Oven, Refrigerator
Heat Source Central, Natural Gas
Laundry In Hall, Utility Room, Full Size W/D Area, Washer Hookup
Exterior
Exterior Feature Balcony, Covered Patio/Porch, Rain Gutters
Garage Spaces 2.0
Fence Wrought Iron
Community Features Club House, Community Pool, Golf, Jogging Path/Bike Path, Sidewalks
Utilities Available City Sewer, City Water, Curbs, Sidewalk, Underground Utilities
Roof Type Composition
Parking Type Driveway, Garage, Garage Door Opener, Garage Faces Side
Garage Yes
Building
Lot Description Few Trees, Interior Lot, Landscaped, Lrg. Backyard Grass, On Golf Course, Sprinkler System, Subdivision
Story Two
Foundation Slab
Level or Stories Two
Structure Type Brick
Schools
Elementary Schools Homestead
Middle Schools Arbor Creek
High Schools Hebron
School District Lewisville Isd
Others
Ownership SEE AGENT
Acceptable Financing Cash, Conventional
Listing Terms Cash, Conventional
Financing Conventional
Read Less
Want to know what your home might be worth? Contact us for a FREE valuation!

Our team is ready to help you sell your home for the highest possible price ASAP

©2024 North Texas Real Estate Information Systems.
Bought with Russell Rhodes • Berkshire HathawayHS PenFed TX







