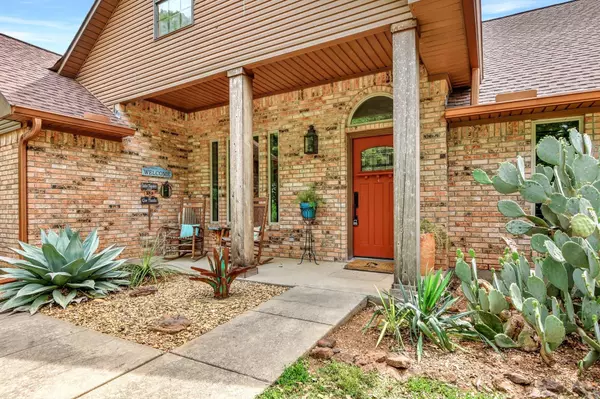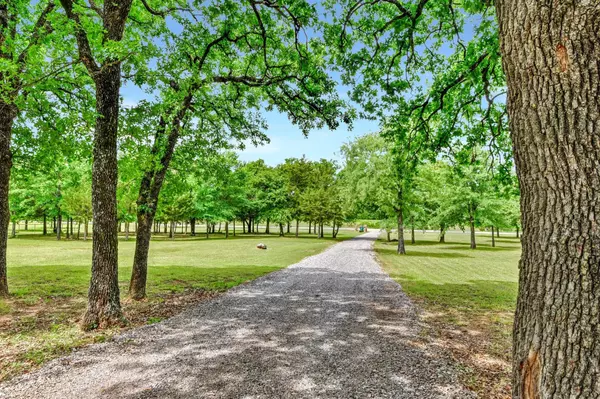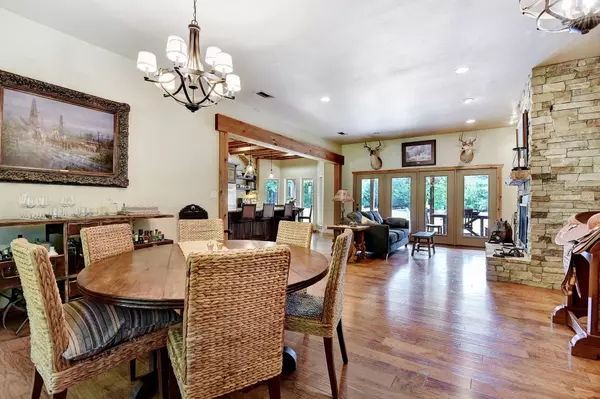$949,000
For more information regarding the value of a property, please contact us for a free consultation.
754 County Road 281 Gainesville, TX 76240
4 Beds
3 Baths
2,131 SqFt
Key Details
Property Type Single Family Home
Sub Type Farm
Listing Status Sold
Purchase Type For Sale
Square Footage 2,131 sqft
Price per Sqft $445
Subdivision Brown J
MLS Listing ID 20316354
Sold Date 06/29/23
Style Ranch,Traditional
Bedrooms 4
Full Baths 3
HOA Y/N None
Year Built 1996
Annual Tax Amount $5,491
Lot Size 21.000 Acres
Acres 21.0
Property Description
Welcome to country estate living at its best! Custom home in a great location that is quiet and private with a mix of wooded areas and open grazing. The secure, gated entrance leads you through a scenic pasture to the home which is sequestered in the trees with convenient access to the adjacent workshop. The house features an open living area, large kitchen with plenty of counter space, numerous built-ins, beautiful wood accents, a stone fireplace, large windows for lots of natural light, a spacious master suite with a spa-like bathroom, 3-4 bedrooms, a flagstone patio and more. Pastures with shelters for your livestock as well as wooded areas with a creek for hiking, four-wheeling and attracting wildlife. The equipment shop is fully wired with electricity and has LED lights. The property has been very well maintained and is move in ready. Property of this quality and size don't come along often. Property photos tell their own story. Come see it - you won't want to leave!
Location
State TX
County Cooke
Direction From FM 902, turn west onto County Rd 223. Continue on CR 223 to CR 281 - turn right (Kiser properties is on your right) onto CR 281. Continue along CR 281 approx .5 miles until fork - stay to the left. Travel approx .3 miles - property is on the left. Sign on property.
Rooms
Dining Room 1
Interior
Interior Features Decorative Lighting, Double Vanity, Eat-in Kitchen, Natural Woodwork, Pantry, Walk-In Closet(s)
Heating Central, Electric
Cooling Central Air, Electric
Flooring Ceramic Tile, Hardwood
Fireplaces Number 1
Fireplaces Type Brick, Gas Logs, Gas Starter, Glass Doors, Living Room
Appliance Dishwasher, Disposal, Electric Cooktop, Electric Oven, Electric Water Heater, Microwave, Refrigerator
Heat Source Central, Electric
Laundry Electric Dryer Hookup, Utility Room, Stacked W/D Area, Washer Hookup
Exterior
Exterior Feature Private Entrance, Stable/Barn
Garage Spaces 2.0
Fence Barbed Wire, Cross Fenced, Metal
Utilities Available Asphalt, Electricity Connected, Outside City Limits, Phone Available, Septic, Well, No City Services
Waterfront Description Creek
Roof Type Composition
Street Surface Asphalt
Parking Type Garage Double Door, Driveway, Electric Gate, Garage, Garage Door Opener, Garage Faces Side, Inside Entrance, Kitchen Level, Lighted
Garage Yes
Building
Lot Description Acreage, Agricultural, Cleared, Corner Lot, Hilly, Many Trees, Cedar, Oak, Sloped
Story One
Foundation Slab
Level or Stories One
Structure Type Brick
Schools
Elementary Schools Callisburg
Middle Schools Callisburg
High Schools Callisburg
School District Callisburg Isd
Others
Restrictions No Known Restriction(s)
Ownership Frank and Dawn Forest
Acceptable Financing Cash, Conventional, Texas Vet
Listing Terms Cash, Conventional, Texas Vet
Financing Cash
Special Listing Condition Aerial Photo, Survey Available, Utility Easement, Verify Flood Insurance, Verify Rollback Tax, Verify Tax Exemptions
Read Less
Want to know what your home might be worth? Contact us for a FREE valuation!

Our team is ready to help you sell your home for the highest possible price ASAP

©2024 North Texas Real Estate Information Systems.
Bought with Dee Dorman • LK Realtors, LLC







