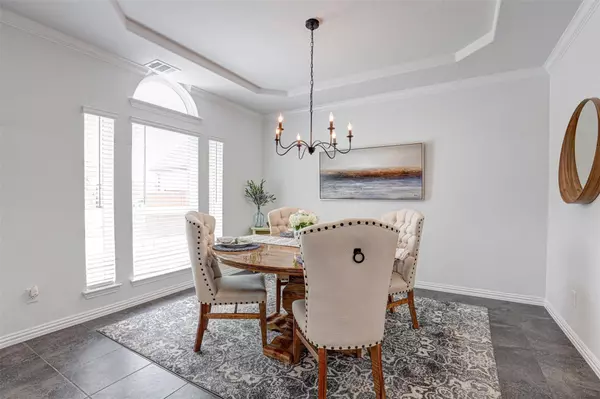$645,000
For more information regarding the value of a property, please contact us for a free consultation.
566 Long Meadow Drive Haslet, TX 76052
5 Beds
4 Baths
3,781 SqFt
Key Details
Property Type Single Family Home
Sub Type Single Family Residence
Listing Status Sold
Purchase Type For Sale
Square Footage 3,781 sqft
Price per Sqft $170
Subdivision Letara Ph 1
MLS Listing ID 20325191
Sold Date 07/05/23
Style Traditional
Bedrooms 5
Full Baths 3
Half Baths 1
HOA Fees $64/ann
HOA Y/N Mandatory
Year Built 2022
Annual Tax Amount $1,505
Lot Size 7,361 Sqft
Acres 0.169
Property Description
Your DREAM home is ready now! Walk to schools and your community's pool just two blocks away! This gorgeous home, with a 3-car garage, is move-in-ready and has everything on your list! The Kitchen features a HUGE Quartz Island, Double Ovens, and is open concept to living room; making it perfect for entertaining. You'll enjoy privacy in your first floor Owner's Suite with Ensuite Bath & large walk-in closet! Enjoy movie nights in your TRUE media room (no windows), wired for surround sound and the Ceiling Projector STAYS! Additional living or game room, plus 4 large bedrooms and two full baths upstairs. Spacious, covered back patio with gas-line plumbed for your grill. Middle school students will enjoy learning at the brand new C.W. Worthington Middle in 2023-2024! So many great amenities already here, many more on the way!
Location
State TX
County Tarrant
Community Curbs, Playground, Pool, Sidewalks
Direction 35W exit Timberland Blvd, RT Timberland Blvd, RT Harmon Rd, LT Blue Mound Rd E, RT John Day Rd, LT LeTara Ranch Rd, LT Long Meadow Dr, home on RT. 287N take Blue Mound Rd (FM 156), RT Blue Mound Rd, LT Blue Mound Rd. E, RT John Day Rd, LT LeTara Ranch Rd, LT Long Meadow Dr, home on RT. GPS
Rooms
Dining Room 2
Interior
Interior Features Decorative Lighting, Eat-in Kitchen, High Speed Internet Available, Kitchen Island, Loft, Vaulted Ceiling(s), Walk-In Closet(s)
Heating Central, Electric, Fireplace(s)
Cooling Ceiling Fan(s), Central Air, Electric
Flooring Carpet, Ceramic Tile
Fireplaces Number 1
Fireplaces Type Gas Logs, Living Room
Appliance Dishwasher, Disposal, Electric Water Heater, Gas Cooktop, Microwave, Double Oven, Tankless Water Heater
Heat Source Central, Electric, Fireplace(s)
Laundry Electric Dryer Hookup, Utility Room, Full Size W/D Area, Washer Hookup
Exterior
Exterior Feature Covered Patio/Porch, Gas Grill, Rain Gutters
Garage Spaces 3.0
Fence Back Yard, Gate, Privacy, Wood, Wrought Iron
Community Features Curbs, Playground, Pool, Sidewalks
Utilities Available City Sewer, City Water, Co-op Electric, Community Mailbox, Individual Gas Meter, Individual Water Meter, Underground Utilities
Roof Type Composition,Shingle
Garage Yes
Building
Lot Description Interior Lot, Landscaped, Sprinkler System, Subdivision
Story Two
Foundation Slab
Level or Stories Two
Structure Type Brick,Siding
Schools
Elementary Schools Haslet
Middle Schools Wilson
High Schools Eaton
School District Northwest Isd
Others
Ownership Amer & Mara Braish
Acceptable Financing Cash, Conventional, FHA, VA Loan
Listing Terms Cash, Conventional, FHA, VA Loan
Financing VA
Special Listing Condition Aerial Photo, Special Assessments, Survey Available
Read Less
Want to know what your home might be worth? Contact us for a FREE valuation!

Our team is ready to help you sell your home for the highest possible price ASAP

©2024 North Texas Real Estate Information Systems.
Bought with Linda Burt • Top Hat Realty Group, LP







