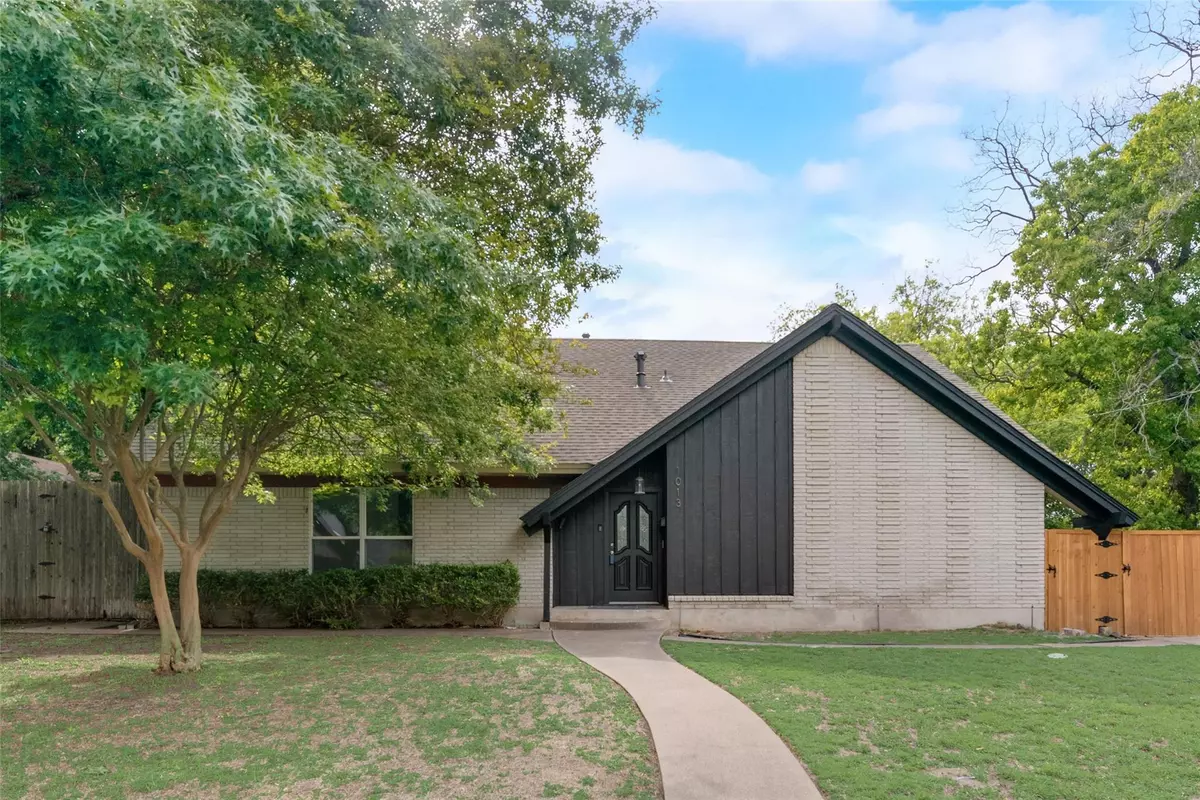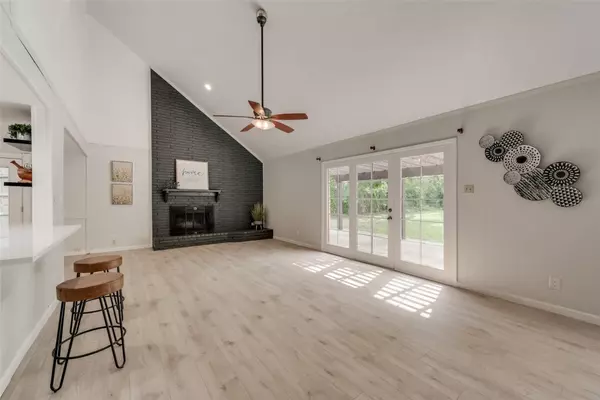$325,000
For more information regarding the value of a property, please contact us for a free consultation.
1013 Ray Andra Drive Desoto, TX 75115
4 Beds
2 Baths
2,224 SqFt
Key Details
Property Type Single Family Home
Sub Type Single Family Residence
Listing Status Sold
Purchase Type For Sale
Square Footage 2,224 sqft
Price per Sqft $146
Subdivision Woodhaven
MLS Listing ID 20276281
Sold Date 06/26/23
Style Contemporary/Modern,Traditional
Bedrooms 4
Full Baths 2
HOA Y/N None
Year Built 1965
Annual Tax Amount $4,681
Lot Size 0.276 Acres
Acres 0.276
Property Description
Don't miss this remodeled DeSoto home! Conveniently located off of Hampton Rd and walking distance from parks and Roy Orr trail; this home features 4 bedrooms and 2 baths, and Lots of living space. Downstairs you'll find an open vaulted ceiling main living room with fireplace and a large bonus living area or game room. The kitchen has been updated with new cabinets and quartz countertops, eat-in area, and large formal dining area overlooking the front yard. The primary bedroom and bathroom are located downstairs; and all 3 additional bedrooms are separately located upstairs with an oversized renovated 2nd bathroom. Outside, the home features mature Pecan trees & concrete side driveway leading to an oversized detached 2-car garage, additional paved parking pad, and storage shed. The remainder of the yard is a large grassy open space, and includes a pergola covered rear patio & additional side deck, perfect for entertaining. Schedule your tour and make this your home today!
Location
State TX
County Dallas
Direction From Interstate 20 take Exit towards S Hampton Rd. Travel S approx. 3 miles to Woodhaven Dr and make a right. Woodhaven Dr will turn into a left onto Ray Andra. House on the right at the intersection of Lakewood Dr. SIY
Rooms
Dining Room 1
Interior
Interior Features Cable TV Available, Decorative Lighting, Eat-in Kitchen, Granite Counters, Open Floorplan, Vaulted Ceiling(s)
Heating Central, Natural Gas
Cooling Ceiling Fan(s), Central Air, Electric
Flooring Carpet, Ceramic Tile, Luxury Vinyl Plank
Fireplaces Number 1
Fireplaces Type Brick, Wood Burning
Appliance Dishwasher, Electric Cooktop, Electric Oven, Plumbed For Gas in Kitchen, Vented Exhaust Fan
Heat Source Central, Natural Gas
Exterior
Exterior Feature Storage
Garage Spaces 2.0
Fence Wood
Utilities Available Asphalt, Cable Available, City Sewer, City Water, Concrete, Curbs, Individual Gas Meter, Individual Water Meter, Sidewalk
Roof Type Composition
Garage Yes
Building
Lot Description Interior Lot, Landscaped, Lrg. Backyard Grass
Story Two
Foundation Slab
Level or Stories Two
Structure Type Brick,Siding
Schools
Elementary Schools Young
Middle Schools Desoto West
High Schools Desoto
School District Desoto Isd
Others
Ownership See Tax
Acceptable Financing Cash, Conventional, FHA, VA Loan
Listing Terms Cash, Conventional, FHA, VA Loan
Financing VA
Read Less
Want to know what your home might be worth? Contact us for a FREE valuation!

Our team is ready to help you sell your home for the highest possible price ASAP

©2024 North Texas Real Estate Information Systems.
Bought with Jason Gerard • Century 21 Judge Fite Co.







