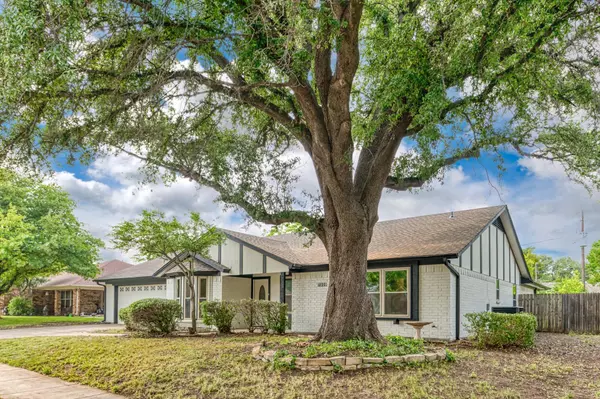$429,000
For more information regarding the value of a property, please contact us for a free consultation.
7009 Trinidad Drive North Richland Hills, TX 76180
4 Beds
2 Baths
2,680 SqFt
Key Details
Property Type Single Family Home
Sub Type Single Family Residence
Listing Status Sold
Purchase Type For Sale
Square Footage 2,680 sqft
Price per Sqft $160
Subdivision Holiday West Add
MLS Listing ID 20358028
Sold Date 07/05/23
Style Traditional
Bedrooms 4
Full Baths 2
HOA Y/N None
Year Built 1985
Annual Tax Amount $6,755
Lot Size 8,319 Sqft
Acres 0.191
Property Description
Amazing location in Birdville ISD. This gorgeous split bedroom floorplan has been completely updated and feels like a new home! Central living area is open to the kitchen, accentuated with a wood burning fireplace, coffered ceiling and modern LED lighting. Formal dining or front guest room can easily be used as home office or study. Bonus den with wet bar and closet also provides flexibility for use as a playroom, media room, or could easily be utilized as a spacious 5th bedroom. Partial list of updates include new HVAC system with Nest thermostat, additional attic insulation, roof, appliances, water heater, new flooring throughout, interior doors, fixtures and fans, and an inviting soaking tub in the primary bathroom. Kitchen and both baths feature new granite countertops, and have been completely modernized. Bring your outdoor furniture to enjoy the outdoors in a large rear covered patio overlooking the freshly sodded lawn, with new French drains to handle the Spring Texas rains.
Location
State TX
County Tarrant
Direction Please consult GPS
Rooms
Dining Room 1
Interior
Interior Features Cable TV Available, Decorative Lighting, Double Vanity, Eat-in Kitchen, Granite Counters, High Speed Internet Available, Open Floorplan, Vaulted Ceiling(s)
Heating Central, Electric, Fireplace(s), Heat Pump
Cooling Ceiling Fan(s), Central Air, Electric
Flooring Carpet, Luxury Vinyl Plank
Fireplaces Number 1
Fireplaces Type Brick, Living Room, Wood Burning
Appliance Dishwasher, Disposal, Electric Range, Microwave
Heat Source Central, Electric, Fireplace(s), Heat Pump
Exterior
Garage Spaces 2.0
Carport Spaces 2
Fence Chain Link, Wood
Utilities Available Cable Available, City Sewer, City Water
Roof Type Composition
Parking Type Garage Single Door, Garage, Garage Door Opener, Garage Faces Front
Garage Yes
Building
Lot Description Few Trees, Interior Lot, Level, Subdivision
Story One
Foundation Slab
Level or Stories One
Structure Type Brick,Siding,Wood
Schools
Elementary Schools Holiday
Middle Schools Norichland
High Schools Birdville
School District Birdville Isd
Others
Ownership see tax
Acceptable Financing Cash, Conventional, FHA, FMHA, VA Loan
Listing Terms Cash, Conventional, FHA, FMHA, VA Loan
Financing Conventional
Read Less
Want to know what your home might be worth? Contact us for a FREE valuation!

Our team is ready to help you sell your home for the highest possible price ASAP

©2024 North Texas Real Estate Information Systems.
Bought with Brian Micalizzi • Micalizzi Real Estate







