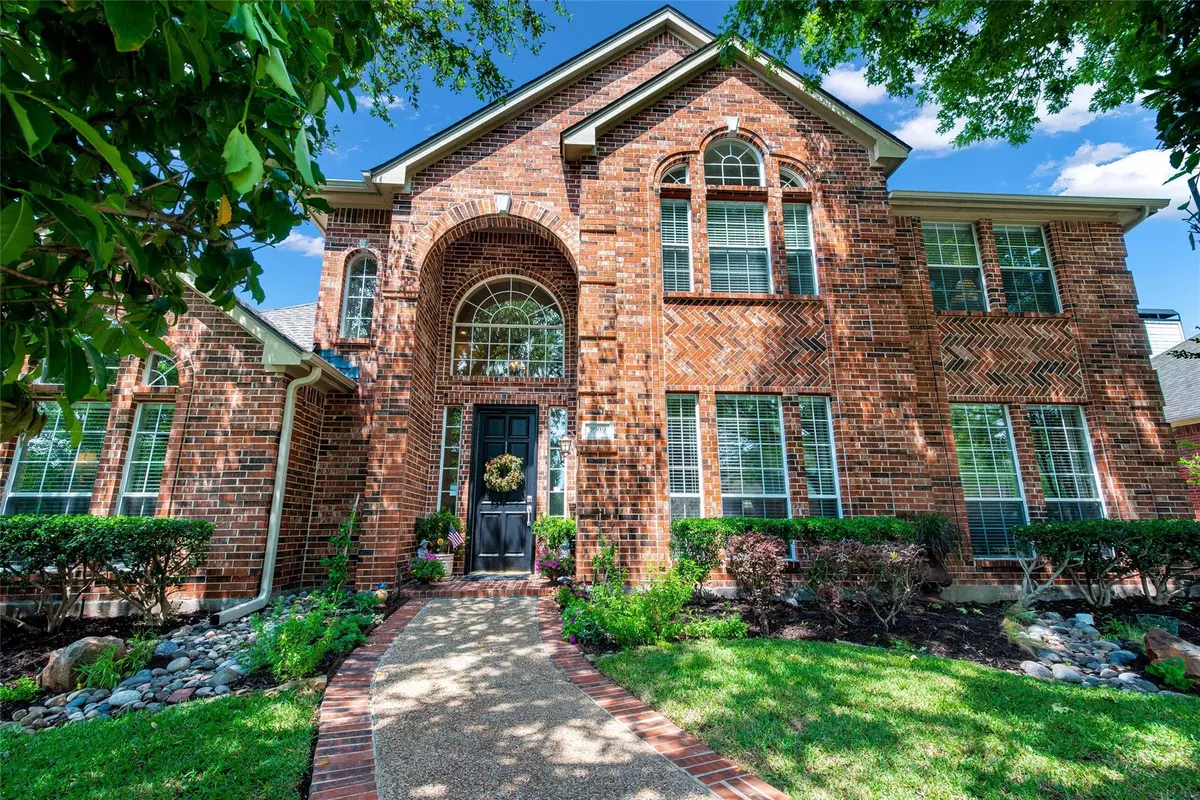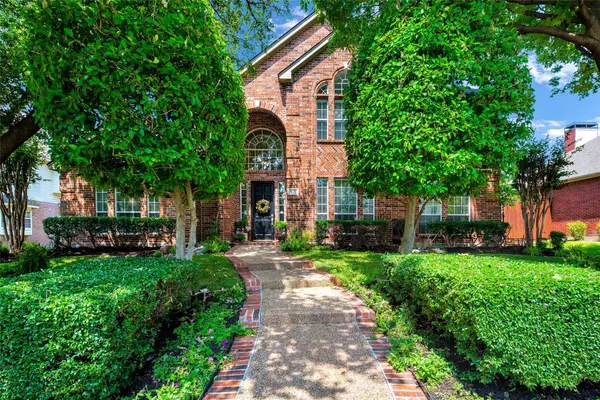$699,999
For more information regarding the value of a property, please contact us for a free consultation.
7909 Morningdew Drive Plano, TX 75025
5 Beds
4 Baths
3,732 SqFt
Key Details
Property Type Single Family Home
Sub Type Single Family Residence
Listing Status Sold
Purchase Type For Sale
Square Footage 3,732 sqft
Price per Sqft $187
Subdivision Forest Creek North Iii
MLS Listing ID 20336576
Sold Date 07/06/23
Style Traditional
Bedrooms 5
Full Baths 3
Half Baths 1
HOA Fees $17/ann
HOA Y/N Mandatory
Year Built 1998
Annual Tax Amount $9,984
Lot Size 10,018 Sqft
Acres 0.23
Property Description
Stunning 5BD 3.5BA single owner home in Forest Creek Estates! Perfect for entertaining, this spacious home features an open floor plan that seamlessly flows from room to room. The impeccably landscaped backyard creates a tranquil oasis for outdoor gatherings. The main floor boasts a primary bedroom, offering convenience and privacy, along with an additional bedroom currently used as a study.
Enjoy quality family time in the large gameroom, providing ample space for recreation and relaxation. The 3 car garage offers plenty of storage and parking options. Exemplary Plano schools, including Mathews Elementary and Plano Senior, ensure a top-notch education for your children.
Forest Creek Estates is renowned for its attractive homes and excellent location. With easy access to shopping, dining, and major transportation routes, convenience is at your fingertips. Don't miss the chance to own this gem! Call now for a showing and envision the possibilities of making this your dream home.
Location
State TX
County Collin
Community Curbs, Sidewalks
Direction Use GPS
Rooms
Dining Room 2
Interior
Interior Features Decorative Lighting, Double Vanity, Eat-in Kitchen, Granite Counters, Kitchen Island, Multiple Staircases, Open Floorplan, Pantry, Sound System Wiring, Vaulted Ceiling(s), Walk-In Closet(s)
Heating Central, Fireplace(s)
Cooling Ceiling Fan(s), Central Air
Flooring Carpet, Ceramic Tile
Fireplaces Number 1
Fireplaces Type Gas
Appliance Dishwasher, Disposal, Electric Cooktop, Electric Oven, Microwave, Double Oven, Vented Exhaust Fan
Heat Source Central, Fireplace(s)
Laundry Electric Dryer Hookup, Utility Room, Full Size W/D Area, Washer Hookup, Other
Exterior
Exterior Feature Covered Patio/Porch, Garden(s), Rain Gutters, Lighting, Private Yard
Garage Spaces 3.0
Fence Back Yard, Wood
Community Features Curbs, Sidewalks
Utilities Available Alley, Cable Available, City Sewer, City Water, Curbs, Electricity Available, Electricity Connected, Individual Gas Meter, Individual Water Meter, Natural Gas Available, Phone Available, Sewer Available, Sidewalk, Underground Utilities
Roof Type Composition
Parking Type Alley Access, Driveway, Garage, Garage Door Opener, Garage Faces Rear, Oversized, Side By Side
Garage Yes
Building
Lot Description Interior Lot, Landscaped, Lrg. Backyard Grass, Sprinkler System, Subdivision
Story Two
Foundation Slab
Level or Stories Two
Structure Type Brick
Schools
Elementary Schools Mathews
Middle Schools Schimelpfe
High Schools Clark
School District Plano Isd
Others
Ownership See Agent
Acceptable Financing Cash, Conventional, FHA, VA Loan
Listing Terms Cash, Conventional, FHA, VA Loan
Financing Conventional
Read Less
Want to know what your home might be worth? Contact us for a FREE valuation!

Our team is ready to help you sell your home for the highest possible price ASAP

©2024 North Texas Real Estate Information Systems.
Bought with Chris Venable • Redfin Corporation







