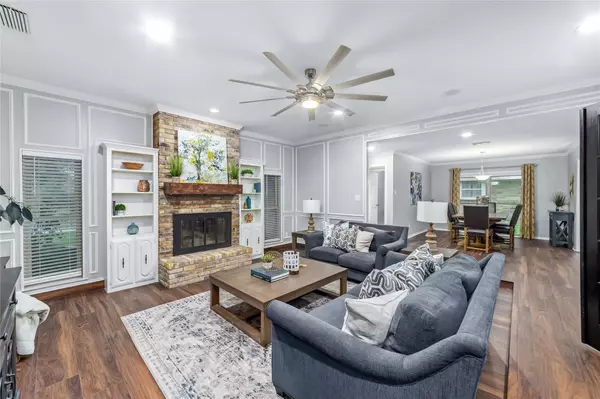$514,900
For more information regarding the value of a property, please contact us for a free consultation.
2227 Timberwood Carrollton, TX 75006
4 Beds
3 Baths
2,319 SqFt
Key Details
Property Type Single Family Home
Sub Type Single Family Residence
Listing Status Sold
Purchase Type For Sale
Square Footage 2,319 sqft
Price per Sqft $222
Subdivision Woodcreek Add 01
MLS Listing ID 20342268
Sold Date 07/07/23
Style Ranch
Bedrooms 4
Full Baths 2
Half Baths 1
HOA Y/N None
Year Built 1979
Annual Tax Amount $8,827
Lot Size 9,016 Sqft
Acres 0.207
Property Description
Great opportunity to live in this truly charming home with a gorgeous diving pool located in Carrollton. This home has so much to offer! Mature trees frame this renovated ranch home on an interior lot with plenty of curb appeal. Tons of special touches, new high-end vinyl plank floors, fresh paint throughout, upgraded lighting + much more. The spacious living room is inviting, w tons of light, built-ins & a gas fireplace! A sizeable secondary living room w elegant French doors is perfect as a playroom or home theater. The Kitchen boasts new can lights, freshly painted cabinets, modern black appliances, double ovens, gas cooktop & granite counters. Large master w a stunning ensuite bath, w soaking tub, frameless glass shower, modern tilework, new fixtures, & a resort-style double vanity. Don't forget the amazing backyard w a covered patio and diving pool! Paid-off TESLA solar panels drastically reduce electricity costs. New HVAC; New roof '20; see the complete list of upgrades - Hurry!!
Location
State TX
County Dallas
Community Sidewalks
Direction From George Bush Turnpike head south on Kelly Blvd., head east on Woodcreek, turn south onto Vally Mill, and then turn east onto Timberwood.
Rooms
Dining Room 2
Interior
Interior Features Built-in Features, Cable TV Available, Chandelier, Decorative Lighting, Eat-in Kitchen, Granite Counters, Natural Woodwork, Smart Home System, Vaulted Ceiling(s), In-Law Suite Floorplan
Heating Central, Fireplace(s), Natural Gas, Solar
Cooling Ceiling Fan(s), Central Air, Electric, Roof Turbine(s)
Flooring Ceramic Tile, Luxury Vinyl Plank
Fireplaces Number 1
Fireplaces Type Brick, Gas, Gas Starter, Living Room, Wood Burning
Equipment Satellite Dish
Appliance Dishwasher, Disposal, Electric Oven, Gas Cooktop, Microwave, Double Oven, Plumbed For Gas in Kitchen
Heat Source Central, Fireplace(s), Natural Gas, Solar
Laundry Electric Dryer Hookup, Utility Room, Full Size W/D Area, Washer Hookup
Exterior
Exterior Feature Covered Patio/Porch, Rain Gutters, Lighting, Private Yard
Garage Spaces 2.0
Carport Spaces 2
Fence Wood
Pool Diving Board, Fenced, Gunite, In Ground, Outdoor Pool, Pump, Separate Spa/Hot Tub
Community Features Sidewalks
Utilities Available Alley, Cable Available, City Sewer, City Water, Concrete, Curbs, Electricity Connected, Individual Gas Meter, Individual Water Meter, Natural Gas Available, Phone Available, Sewer Available, Sidewalk, Underground Utilities
Roof Type Composition
Garage Yes
Private Pool 1
Building
Lot Description Few Trees, Interior Lot, Landscaped, Sprinkler System, Subdivision
Story One
Foundation Slab
Level or Stories One
Structure Type Brick
Schools
Elementary Schools Blanton
Middle Schools Polk
High Schools Smith
School District Carrollton-Farmers Branch Isd
Others
Restrictions Unknown Encumbrance(s)
Ownership Madelyn & Kevin Jones
Acceptable Financing Cash, Conventional, VA Loan
Listing Terms Cash, Conventional, VA Loan
Financing Conventional
Special Listing Condition Aerial Photo
Read Less
Want to know what your home might be worth? Contact us for a FREE valuation!

Our team is ready to help you sell your home for the highest possible price ASAP

©2024 North Texas Real Estate Information Systems.
Bought with Decarla Anderson • Dave Perry Miller Real Estate







