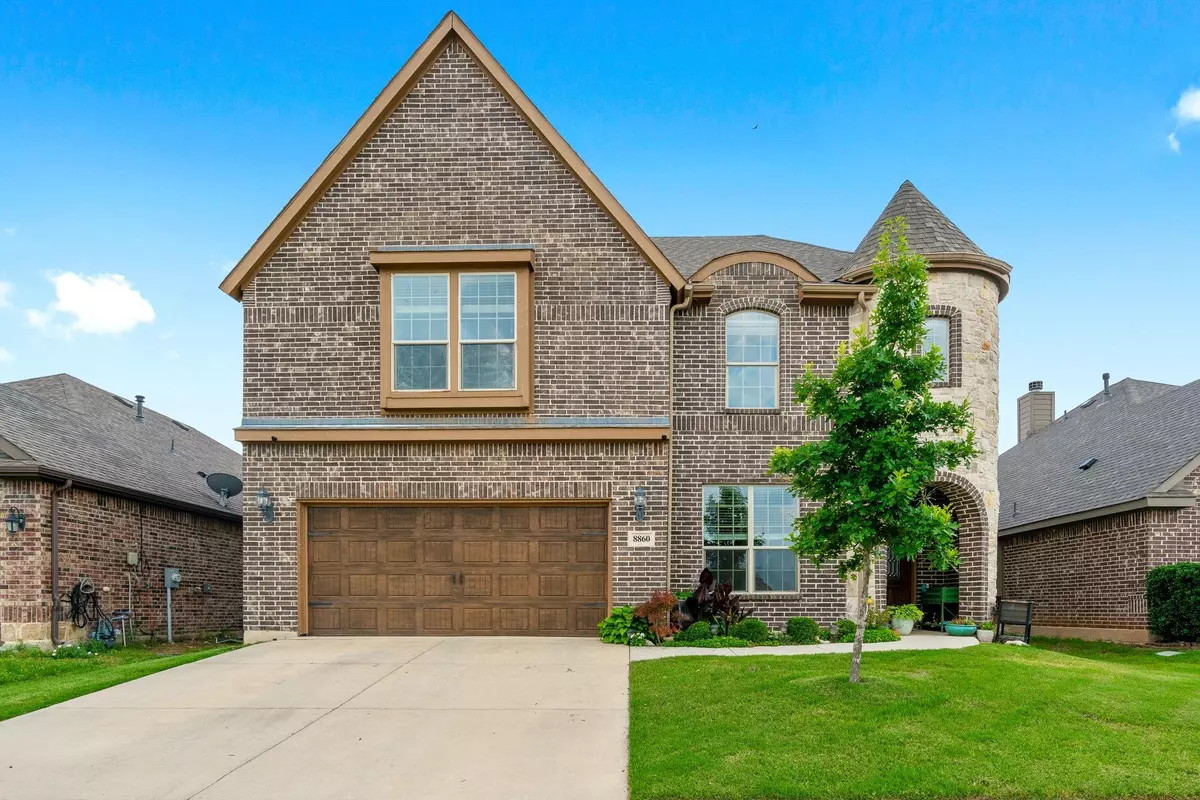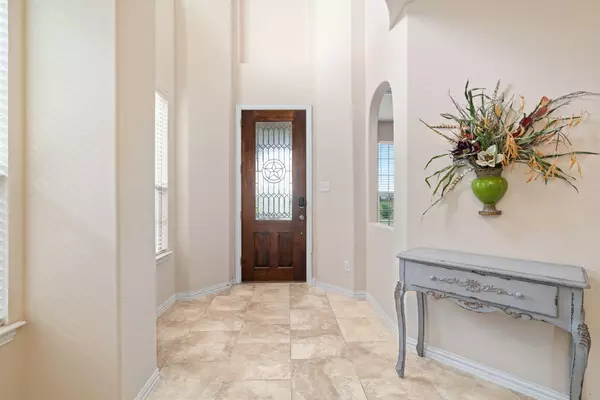$450,000
For more information regarding the value of a property, please contact us for a free consultation.
8860 Devonshire Drive Fort Worth, TX 76131
5 Beds
3 Baths
3,324 SqFt
Key Details
Property Type Single Family Home
Sub Type Single Family Residence
Listing Status Sold
Purchase Type For Sale
Square Footage 3,324 sqft
Price per Sqft $135
Subdivision Ridgeview Farms
MLS Listing ID 20342256
Sold Date 07/05/23
Style Traditional
Bedrooms 5
Full Baths 3
HOA Fees $33/ann
HOA Y/N Mandatory
Year Built 2016
Annual Tax Amount $8,960
Lot Size 5,488 Sqft
Acres 0.126
Property Description
***MULTIPLE OFFERS - BEST & FINAL DEADLINE IS 6PM ON MON, 6-5***Large home of 5 bedrooms PLUS a private study, 3 full baths, 2 large living areas, & a massive kitchen, all located in Ridgeview Farms of North Fort Worth*Drive-up appeal is gorgeous, with the stone turret front porch that blends so well with the brick, & beautiful landscaping*Downstairs living room offers a corner FP, a wall of windows to the backyard, & an open concept for easy entertaining*You will love 2 bedrooms & 2 baths downstairs, giving you a perfect nursery, or guest room. Primary bedroom w-spa-like bath*Then upstairs you have 3 nice sized bedrooms, a full bath, & a huge game room. The kitchen has granite countertops, dark cabinetry, stainless steel appliances & cabinets galore*Gas cooktop*Electric oven*Awesome Butlers Pantry*Huge pantry*This master-planned community has greenbelts, community pool, jogging & bike path, & so much more! It's conveniently located across 287 from shopping, dining & medical offices!
Location
State TX
County Tarrant
Community Club House, Community Pool, Curbs, Greenbelt, Jogging Path/Bike Path, Playground, Sidewalks
Direction From 35W*Take Hwy 287*Exit Harmon Road & go LEFT at the 1st Roundabout*Continue straight at the 2nd Roundabout on Harmon Rd*Curve Right on East Harmon Rd*Right on Running River Ln* Left on Devonshire Dr*Devonshire will curve to the right*House faces North
Rooms
Dining Room 2
Interior
Interior Features Built-in Features, Cable TV Available, Chandelier, Decorative Lighting, Double Vanity, Granite Counters, High Speed Internet Available, Kitchen Island, Loft, Natural Woodwork, Open Floorplan, Pantry, Walk-In Closet(s), Wired for Data
Heating Central, Natural Gas, Zoned
Cooling Ceiling Fan(s), Central Air, Electric, Multi Units, Zoned
Flooring Carpet, Ceramic Tile, Laminate
Fireplaces Number 1
Fireplaces Type Gas, Gas Starter, Living Room, Stone, Wood Burning
Equipment Satellite Dish
Appliance Dishwasher, Disposal, Electric Oven, Gas Cooktop, Microwave, Plumbed For Gas in Kitchen
Heat Source Central, Natural Gas, Zoned
Laundry Electric Dryer Hookup, Utility Room, Full Size W/D Area, Washer Hookup
Exterior
Exterior Feature Covered Patio/Porch, Garden(s), Rain Gutters
Garage Spaces 2.0
Fence Wood
Community Features Club House, Community Pool, Curbs, Greenbelt, Jogging Path/Bike Path, Playground, Sidewalks
Utilities Available Cable Available, City Sewer, City Water, Concrete, Curbs, Individual Gas Meter, Sidewalk, Underground Utilities
Roof Type Composition
Parking Type Garage Single Door, Driveway, Garage, Garage Faces Front, Inside Entrance
Garage Yes
Building
Lot Description Adjacent to Greenbelt, Few Trees, Interior Lot, Landscaped, Lrg. Backyard Grass, Sprinkler System, Subdivision
Story Two
Foundation Slab
Level or Stories Two
Structure Type Brick,Rock/Stone
Schools
Elementary Schools Comanche Springs
Middle Schools Prairie Vista
High Schools Saginaw
School District Eagle Mt-Saginaw Isd
Others
Ownership Elliott
Acceptable Financing Cash, Conventional, FHA, Texas Vet, VA Loan
Listing Terms Cash, Conventional, FHA, Texas Vet, VA Loan
Financing Conventional
Read Less
Want to know what your home might be worth? Contact us for a FREE valuation!

Our team is ready to help you sell your home for the highest possible price ASAP

©2024 North Texas Real Estate Information Systems.
Bought with Henry Trimble • KELLER WILLIAMS REALTY







