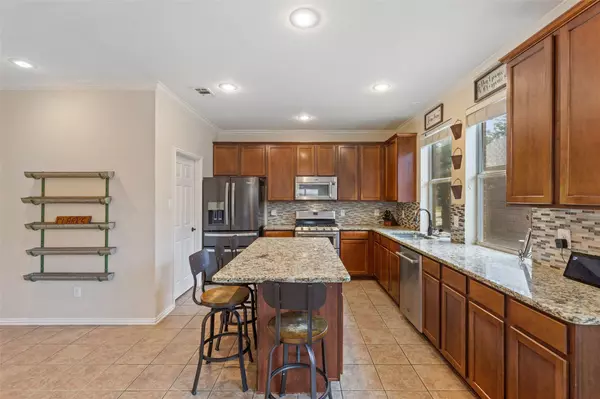$409,800
For more information regarding the value of a property, please contact us for a free consultation.
11545 Petunia Drive Fort Worth, TX 76244
4 Beds
3 Baths
2,676 SqFt
Key Details
Property Type Single Family Home
Sub Type Single Family Residence
Listing Status Sold
Purchase Type For Sale
Square Footage 2,676 sqft
Price per Sqft $153
Subdivision Villages Of Woodland Spgs
MLS Listing ID 20319799
Sold Date 07/10/23
Style Traditional
Bedrooms 4
Full Baths 2
Half Baths 1
HOA Fees $29
HOA Y/N Mandatory
Year Built 2003
Annual Tax Amount $8,617
Lot Size 6,969 Sqft
Acres 0.16
Property Description
Open House SUNDAY JUNE 3, 12-2. What an incredible floor plan at an amazing price! Almost 2700 sqft on a pie shaped lot, offering a large amount space in the backyard to play and run around. The home features 4 bdrms, 2.5 bathrooms, an office, an additional flex space that can be used as a game room, 2nd office, or kids area. There is an enclosed sunroom that is large enough to be an extra sitting area or to have your home gym. The downstairs layout is phenomenal for entertaining with an open floor plan and lovely kitchen that boasts additional seating around the large center island. The kitchen has an upgraded feel with granite counters, stainless steel appliances, upgraded backsplash, and gas stove. Large backyard with firepit. Located in Villages of Woodland Springs. You are within close proximity to various community pools, parks, playgrounds, and schools. Additional amenities include tennis, baseball, sand volleyball, basketball courts, fishing ponds, and many walking paths.
Location
State TX
County Tarrant
Direction From 35W exit Golden Triangle and go East. Go North on Park Vista then East on Keller Hicks. North on Glorioso and the East on Petunia. The house will be on on the left.
Rooms
Dining Room 1
Interior
Interior Features Cable TV Available, Granite Counters, High Speed Internet Available, Walk-In Closet(s)
Heating Central
Cooling Central Air
Flooring Carpet, Ceramic Tile, Luxury Vinyl Plank
Fireplaces Number 1
Fireplaces Type Wood Burning
Appliance Dishwasher, Disposal, Electric Cooktop, Electric Oven
Heat Source Central
Laundry Electric Dryer Hookup, Full Size W/D Area
Exterior
Garage Spaces 2.0
Fence Wood
Utilities Available City Sewer, City Water
Roof Type Composition
Parking Type Garage Single Door
Garage Yes
Building
Story Two
Foundation Slab
Level or Stories Two
Structure Type Brick
Schools
Elementary Schools Woodlandsp
Middle Schools Trinity Springs
High Schools Timber Creek
School District Keller Isd
Others
Ownership Of Record
Acceptable Financing Cash, Conventional, FHA, VA Loan
Listing Terms Cash, Conventional, FHA, VA Loan
Financing Conventional
Read Less
Want to know what your home might be worth? Contact us for a FREE valuation!

Our team is ready to help you sell your home for the highest possible price ASAP

©2024 North Texas Real Estate Information Systems.
Bought with Stephanie Casco • Reside Real Estate LLC







