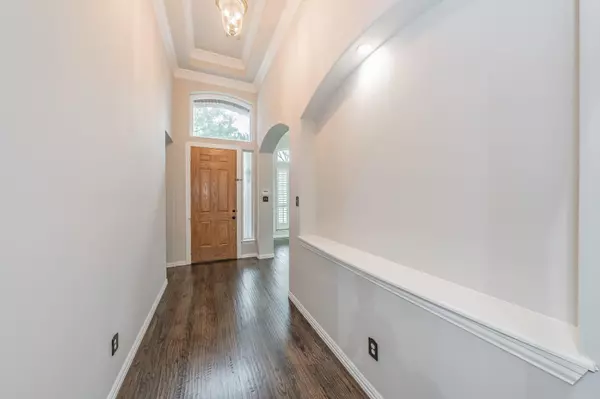$600,000
For more information regarding the value of a property, please contact us for a free consultation.
3215 Ricci Lane Irving, TX 75062
3 Beds
3 Baths
2,587 SqFt
Key Details
Property Type Single Family Home
Sub Type Single Family Residence
Listing Status Sold
Purchase Type For Sale
Square Footage 2,587 sqft
Price per Sqft $231
Subdivision University Park 01
MLS Listing ID 20348075
Sold Date 07/10/23
Style Traditional
Bedrooms 3
Full Baths 3
HOA Fees $279/ann
HOA Y/N Mandatory
Year Built 2001
Annual Tax Amount $11,099
Lot Size 5,270 Sqft
Acres 0.121
Property Description
.....MULTIPLE OFFERS.....BEST AND FINAL OFFERS DUE BY SUNDAY 6-18-2023 AT 5PM..... Welcome to 3215 Ricci Lane in the highly sought after University Park Community! This property offers several recent upgrades including but not limited to a brand-new roof and gutters plus freshly painted downstairs areas, both completed this month. In the past few years this property has installed new windows, carpets throughout, hand scraped hardwood floors, travertine tile in the primary bathroom, HVAC units, kitchen sink and vent hood, all toilets, built in shelving located in the living room plus kitchen and bathroom fixtures. You will find plantation shutters installed in the front windows, jetted primary bathtub, amazing high ceilings in the living space, large bonus room upstairs with a full bath. The community offers a club house, pool, playground, tennis courts, basketball courts, gated and monitored entry with active security patrolling the neighborhood. Quick highway access to all your needs!
Location
State TX
County Dallas
Community Club House, Community Pool, Gated, Playground, Tennis Court(S), Other
Direction From highway 114 exit Rochelle and head south, go east on Hildago to the community entrance. Visitors must provide valid drivers license at the gate for entry to the community.
Rooms
Dining Room 2
Interior
Interior Features Built-in Features, Double Vanity, Dry Bar, Granite Counters, Pantry, Sound System Wiring, Vaulted Ceiling(s), Walk-In Closet(s)
Heating Central, Natural Gas
Cooling Ceiling Fan(s), Central Air, Electric
Flooring Carpet, Hardwood, Travertine Stone
Fireplaces Number 1
Fireplaces Type Gas, Gas Logs, Living Room
Equipment Irrigation Equipment
Appliance Dishwasher, Disposal, Electric Oven, Gas Cooktop, Gas Range, Gas Water Heater, Microwave, Convection Oven
Heat Source Central, Natural Gas
Laundry Electric Dryer Hookup, Utility Room, Washer Hookup
Exterior
Exterior Feature Covered Patio/Porch
Garage Spaces 2.0
Fence Wood
Community Features Club House, Community Pool, Gated, Playground, Tennis Court(s), Other
Utilities Available City Sewer
Roof Type Composition
Garage Yes
Private Pool 1
Building
Lot Description Few Trees, Landscaped, Sprinkler System
Story Two
Foundation Pillar/Post/Pier
Level or Stories Two
Structure Type Brick
Schools
Elementary Schools Farine
Middle Schools Travis
High Schools Macarthur
School District Irving Isd
Others
Ownership Ralph Lamberti
Acceptable Financing Cash, Conventional, Other
Listing Terms Cash, Conventional, Other
Financing Conventional
Read Less
Want to know what your home might be worth? Contact us for a FREE valuation!

Our team is ready to help you sell your home for the highest possible price ASAP

©2024 North Texas Real Estate Information Systems.
Bought with Loan Pham • Coldwell Banker Apex, REALTORS







