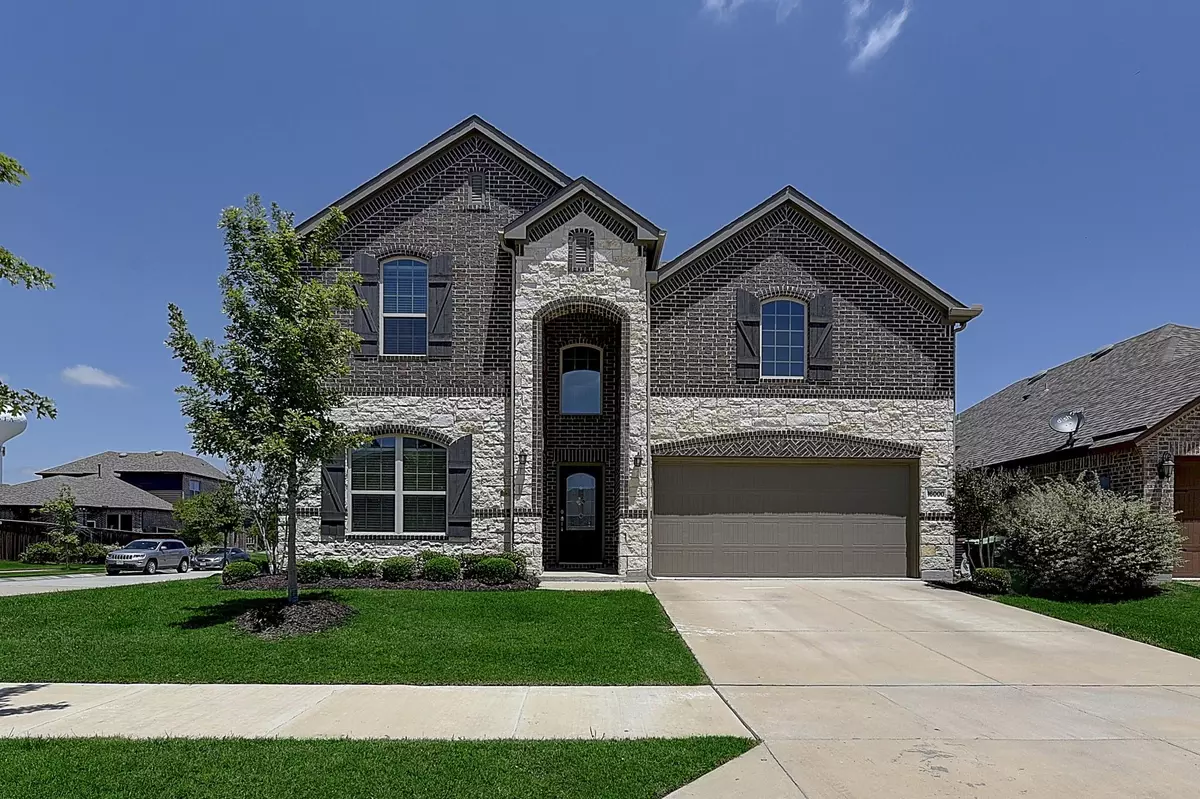$700,000
For more information regarding the value of a property, please contact us for a free consultation.
16000 Placid Trail Prosper, TX 75078
5 Beds
5 Baths
3,670 SqFt
Key Details
Property Type Single Family Home
Sub Type Single Family Residence
Listing Status Sold
Purchase Type For Sale
Square Footage 3,670 sqft
Price per Sqft $190
Subdivision Artesia Ph 4A
MLS Listing ID 20329685
Sold Date 07/11/23
Style Contemporary/Modern,Traditional
Bedrooms 5
Full Baths 4
Half Baths 1
HOA Fees $27
HOA Y/N Mandatory
Year Built 2018
Annual Tax Amount $12,215
Lot Size 6,969 Sqft
Acres 0.16
Property Description
Private guest suite with its own entrance is just one of the features of this this adorable home!
The floor plan allows for multi-generation living under one roof. The Next Gen private suite, with its own private entrance includes a separate bedroom, bath, and full kitchen with its own living area. Laundry room in the private suite accommodates stackable Washer-Dryer.
Built in 2018 this Neo Eclectic home features 5 bedrooms, 4.5 baths on a corner lot in the Artesia 4A subdivision. Game room and Media room. Sprinkler system. Taexx, tubes in the wall system, pest control. Wired for Smart home features. Upgrades include new fixtures in the kitchens and new 2022 upgraded roof.
Highly rated Prosper schools.
Artesia amenities include Club houses, 2 Community pools, fitness centers, Greenbelt, Jogging-Bike path, Park, and playground.
Selling Agent is the owner of this property.
Location
State TX
County Denton
Community Club House, Community Pool, Curbs, Fitness Center, Greenbelt, Jogging Path/Bike Path, Park, Playground, Pool, Sidewalks
Direction From Dallas North Tollway go north, continue going north as you pass Hwy 380, turn left onto W First St, turn right onto Artesia Blvd, turn left onto Placid Trail, the destination is on your right.
Rooms
Dining Room 1
Interior
Interior Features Built-in Features, Cable TV Available, Cathedral Ceiling(s), Decorative Lighting, Double Vanity, Eat-in Kitchen, Flat Screen Wiring, High Speed Internet Available, Kitchen Island, Open Floorplan, Pantry, Smart Home System, Sound System Wiring, Vaulted Ceiling(s), Walk-In Closet(s), In-Law Suite Floorplan
Heating Central, Electric, ENERGY STAR Qualified Equipment, Fireplace(s)
Cooling Attic Fan, Ceiling Fan(s), Central Air, Electric, ENERGY STAR Qualified Equipment, Roof Turbine(s)
Flooring Carpet, Ceramic Tile
Fireplaces Number 1
Fireplaces Type Living Room, Wood Burning
Equipment Home Theater
Appliance Dishwasher, Disposal, Electric Oven, Gas Cooktop, Gas Range, Microwave, Vented Exhaust Fan
Heat Source Central, Electric, ENERGY STAR Qualified Equipment, Fireplace(s)
Laundry Electric Dryer Hookup, Utility Room, Full Size W/D Area, Stacked W/D Area, Washer Hookup
Exterior
Garage Spaces 2.0
Fence Back Yard, Wood
Community Features Club House, Community Pool, Curbs, Fitness Center, Greenbelt, Jogging Path/Bike Path, Park, Playground, Pool, Sidewalks
Utilities Available Cable Available, City Sewer, City Water, Co-op Electric, Concrete, Curbs, Electricity Available, Electricity Connected, Individual Water Meter, MUD Sewer, MUD Water, Phone Available, Sidewalk, Underground Utilities
Roof Type Composition
Garage Yes
Building
Lot Description Subdivision
Story Two
Foundation Slab
Level or Stories Two
Structure Type Brick,Stone Veneer
Schools
Elementary Schools Windsong Ranch
Middle Schools Reynolds
High Schools Prosper
School District Prosper Isd
Others
Restrictions No Known Restriction(s)
Ownership see agent
Acceptable Financing Cash, Conventional, FHA
Listing Terms Cash, Conventional, FHA
Financing Conventional
Special Listing Condition Aerial Photo, Survey Available
Read Less
Want to know what your home might be worth? Contact us for a FREE valuation!

Our team is ready to help you sell your home for the highest possible price ASAP

©2024 North Texas Real Estate Information Systems.
Bought with Sreenivasa Kaparthi • BHK Realty LLC



