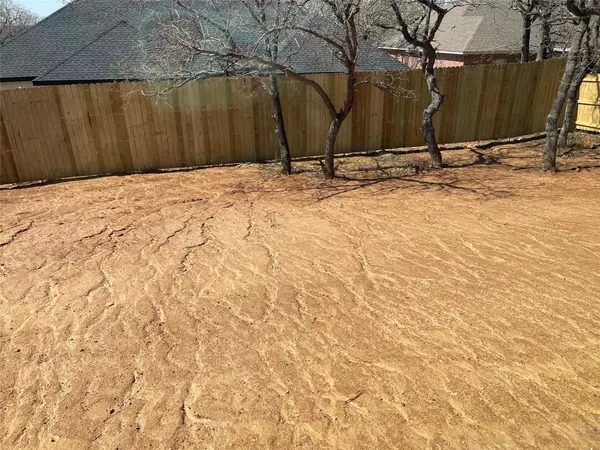$328,000
For more information regarding the value of a property, please contact us for a free consultation.
219 Shady Oaks Drive Runaway Bay, TX 76426
3 Beds
2 Baths
1,664 SqFt
Key Details
Property Type Single Family Home
Sub Type Single Family Residence
Listing Status Sold
Purchase Type For Sale
Square Footage 1,664 sqft
Price per Sqft $197
Subdivision Runaway Bay
MLS Listing ID 20277534
Sold Date 07/13/23
Bedrooms 3
Full Baths 2
HOA Y/N None
Year Built 2022
Lot Size 10,454 Sqft
Acres 0.24
Property Description
PRICE REDUCTION JUST DONE! BUILDER IS GIVING a $3000 CREDIT AT CLOSING WITH FULL PRICE OFFER! COME OUT AND START LIVING YOUR DREAM WITH NO HOA, minutes from the LAKE & GOLFING! Runaway Bay Is a Rural Lake Bridgeport Community built around an 18-Hole Golf Course with a Country Club, and Restaurant. The area offers a Marina with Boat Slips, Boat Storage, RV Parking, Playground, Pool and Beach, what more could you need? This home is full of EXTRAS! This Home has a pier slab foundation, R38 in ceiling, foam insulation in the walls, oversized garage, 4 Tab 30 year shingles, oversized front door, back door with built in blind, front & back porches, gutters & a fenced backyard. Inside you will find an open concept with split bedrooms, wood cabinets and trim, upgraded windows & granite countertops, vinyl plank flooring, tiled kitchen backsplash, tiled bathroom surround, walk in master shower, huge master closet, built in coat nook, laundry folding table, pantry & lots of storage.
Location
State TX
County Wise
Direction Google Maps or Waze
Rooms
Dining Room 1
Interior
Interior Features Decorative Lighting, Granite Counters, Kitchen Island, Open Floorplan, Walk-In Closet(s)
Heating Central, Electric
Cooling Ceiling Fan(s), Central Air
Flooring Luxury Vinyl Plank
Appliance Dishwasher, Disposal, Electric Range, Electric Water Heater
Heat Source Central, Electric
Laundry Electric Dryer Hookup, Utility Room, Full Size W/D Area, Washer Hookup
Exterior
Garage Spaces 2.0
Fence Back Yard, Fenced, Privacy
Utilities Available Asphalt, City Sewer, City Water
Roof Type Composition
Parking Type Garage Single Door, Concrete, Garage Door Opener, Garage Faces Front
Garage Yes
Building
Lot Description Interior Lot, No Backyard Grass
Story One
Foundation Pillar/Post/Pier, Slab
Level or Stories One
Structure Type Rock/Stone,Siding
Schools
Elementary Schools Bridgeport
Middle Schools Bridgeport
High Schools Bridgeport
School District Bridgeport Isd
Others
Ownership Lex Homes, Inc and or Assigned
Acceptable Financing Cash, Conventional, FHA, USDA Loan, VA Loan
Listing Terms Cash, Conventional, FHA, USDA Loan, VA Loan
Financing Cash
Read Less
Want to know what your home might be worth? Contact us for a FREE valuation!

Our team is ready to help you sell your home for the highest possible price ASAP

©2024 North Texas Real Estate Information Systems.
Bought with Jacqueline Gaddis • Parker Properties Real Estate







