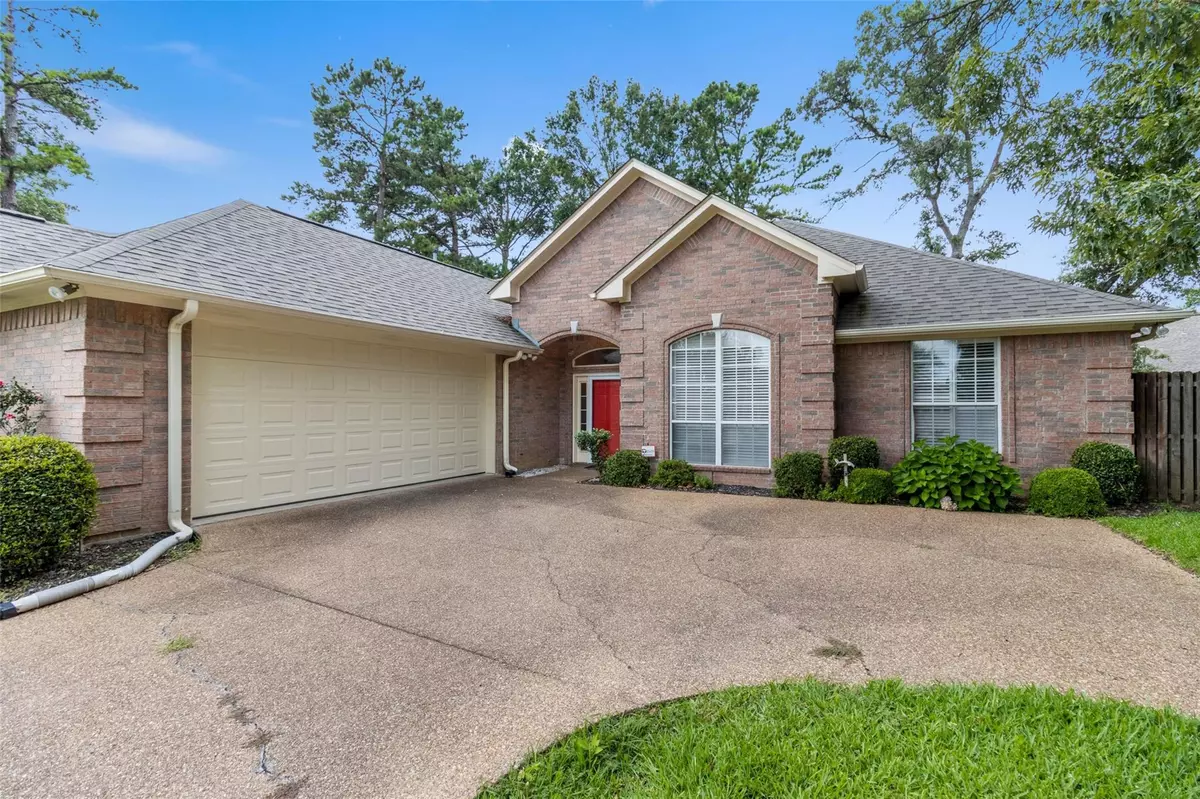$320,000
For more information regarding the value of a property, please contact us for a free consultation.
5727 Nicholson Drive Tyler, TX 75707
3 Beds
2 Baths
1,966 SqFt
Key Details
Property Type Single Family Home
Sub Type Single Family Residence
Listing Status Sold
Purchase Type For Sale
Square Footage 1,966 sqft
Price per Sqft $162
Subdivision Williamsburg Village
MLS Listing ID 20354683
Sold Date 07/11/23
Style Traditional
Bedrooms 3
Full Baths 2
HOA Fees $40/ann
HOA Y/N Mandatory
Year Built 2001
Lot Size 7,187 Sqft
Acres 0.165
Property Description
Located in highly sought-after and gated Williamsburg Village subdivision, this lovely single-story light-filled home has been refreshed with interior paint, new kitchen and bath hardware and new carpet in the closets. Enter to a spacious Living room with fireplace and gas logs. On the right is a large office. Split bedrooms allow for privacy with Primary bedroom and bath on one side and two bedrooms and bath on the other wing. Plantation shutters and 2” blinds are throughout the home. A screened porch overlooks the lovely backyard. Enjoy the convenience of the park and community clubhouse next door.
Location
State TX
County Smith
Community Curbs, Gated, Perimeter Fencing, Playground
Direction South on Hwy 110, right on Shiloh to immediate left on Rhones Quarter, right on Nicholson Dr. Home located on right at the end of Nicholson.
Rooms
Dining Room 1
Interior
Interior Features Cable TV Available, Eat-in Kitchen, High Speed Internet Available, Pantry, Walk-In Closet(s)
Heating Central, Natural Gas
Cooling Ceiling Fan(s), Central Air, Electric
Flooring Combination, Tile, Wood
Fireplaces Number 1
Fireplaces Type Brick, Gas Logs, Living Room
Equipment Irrigation Equipment
Appliance Dishwasher, Disposal, Electric Oven, Gas Cooktop, Microwave
Heat Source Central, Natural Gas
Laundry Electric Dryer Hookup, Gas Dryer Hookup, Utility Room, Full Size W/D Area, Washer Hookup
Exterior
Exterior Feature Rain Gutters
Garage Spaces 2.0
Fence Wood
Community Features Curbs, Gated, Perimeter Fencing, Playground
Utilities Available Asphalt, Cable Available, City Sewer, City Water, Curbs, Electricity Available, Individual Gas Meter, Natural Gas Available
Roof Type Composition
Garage Yes
Building
Lot Description Few Trees, Landscaped, Sprinkler System, Subdivision
Story One
Foundation Slab
Level or Stories One
Structure Type Brick
Schools
Elementary Schools Brown
High Schools Whitehouse
School District Whitehouse Isd
Others
Ownership See Agent
Acceptable Financing Cash, Conventional
Listing Terms Cash, Conventional
Financing FHA
Special Listing Condition Agent Related to Owner
Read Less
Want to know what your home might be worth? Contact us for a FREE valuation!

Our team is ready to help you sell your home for the highest possible price ASAP

©2024 North Texas Real Estate Information Systems.
Bought with Non-Mls Member • NON MLS



