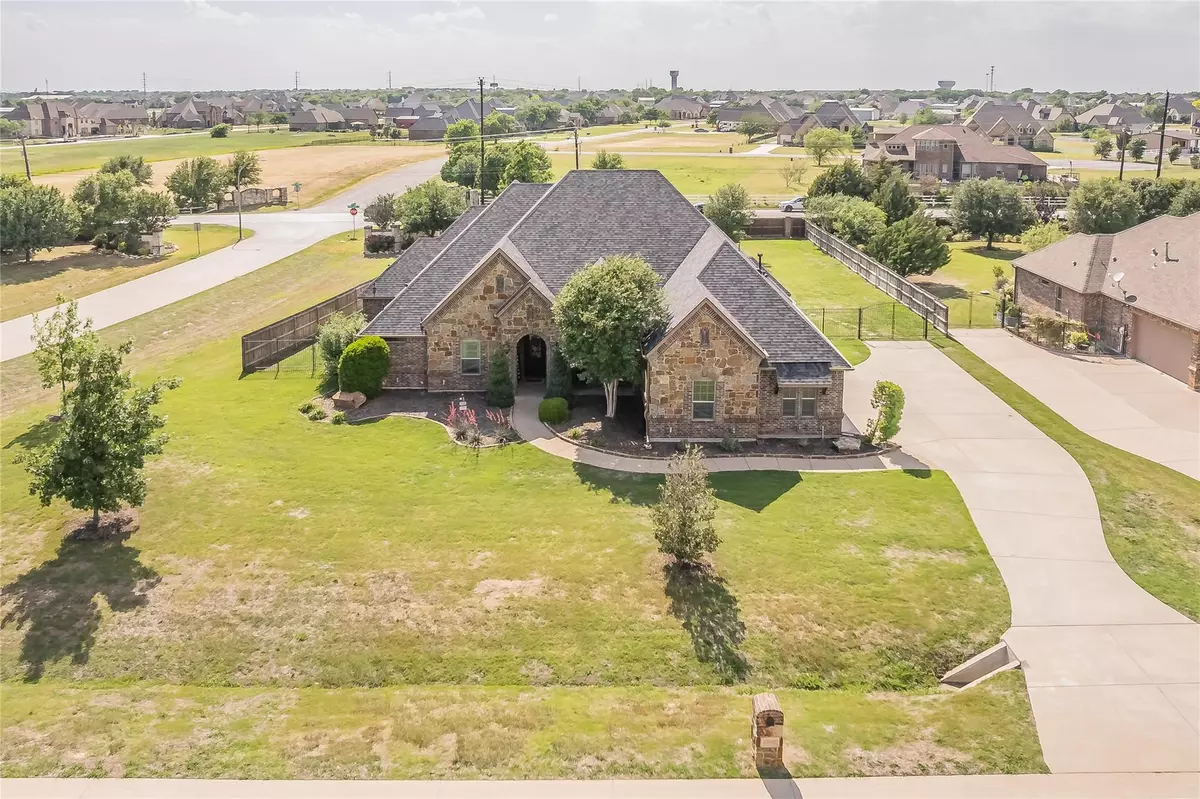$725,000
For more information regarding the value of a property, please contact us for a free consultation.
12901 Smokey Ranch Drive Fort Worth, TX 76052
4 Beds
3 Baths
3,019 SqFt
Key Details
Property Type Single Family Home
Sub Type Single Family Residence
Listing Status Sold
Purchase Type For Sale
Square Footage 3,019 sqft
Price per Sqft $240
Subdivision Spring Ranch Add
MLS Listing ID 20322362
Sold Date 07/14/23
Style Traditional
Bedrooms 4
Full Baths 3
HOA Fees $37/ann
HOA Y/N Mandatory
Year Built 2010
Annual Tax Amount $15,480
Lot Size 0.526 Acres
Acres 0.526
Property Description
Originally Bailee Custom Homes model home. This corner lot home comes with tons of beautiful upgrades! Roof replaced 5.22, brand new carpet in media, lounge room 5.23, new pool pumps installed 2021, new water heater 12.20. Not to mention the beautiful hand scrapped hardwoods, wood beam vaulted ceiling, floor to ceiling fireplace in the indoor and outdoor living areas, walkthrough shower, jetted tub and dual clawfoot vanities in the main bath and so much more! The attention to detail is evident! The fenced in pool will surely make a splash this summer while you're grilling on your built-in grill or snuggle up with the outdoor fireplace during the cooler months, this house has it all for enjoying your at home experience or entertaining with friends and family. This home is the one you've been looking for!
Location
State TX
County Tarrant
Community Park, Playground
Direction Please use GPS.
Rooms
Dining Room 2
Interior
Interior Features Built-in Features, Cable TV Available, Decorative Lighting, High Speed Internet Available, Sound System Wiring, Vaulted Ceiling(s), Walk-In Closet(s)
Heating Central, Electric
Cooling Ceiling Fan(s), Central Air, Electric
Flooring Carpet, Ceramic Tile, Wood
Fireplaces Number 1
Fireplaces Type Gas Starter, Living Room, Stone, Wood Burning
Appliance Dishwasher, Disposal
Heat Source Central, Electric
Exterior
Exterior Feature Covered Patio/Porch, Fire Pit, Rain Gutters, Outdoor Grill
Garage Spaces 3.0
Fence Back Yard, Fenced, Wood, Wrought Iron
Pool Fenced, Gunite, In Ground, Water Feature
Community Features Park, Playground
Utilities Available Cable Available, City Sewer, City Water
Roof Type Composition
Parking Type Garage Single Door, Garage, Garage Door Opener
Garage Yes
Private Pool 1
Building
Lot Description Corner Lot, Few Trees, Lrg. Backyard Grass
Story One
Foundation Slab
Level or Stories One
Structure Type Brick,Rock/Stone
Schools
Elementary Schools Haslet
Middle Schools Wilson
High Schools Eaton
School District Northwest Isd
Others
Ownership Burggraff
Acceptable Financing Cash, Conventional, FHA, VA Loan
Listing Terms Cash, Conventional, FHA, VA Loan
Financing VA
Special Listing Condition Aerial Photo
Read Less
Want to know what your home might be worth? Contact us for a FREE valuation!

Our team is ready to help you sell your home for the highest possible price ASAP

©2024 North Texas Real Estate Information Systems.
Bought with Non-Mls Member • NON MLS







