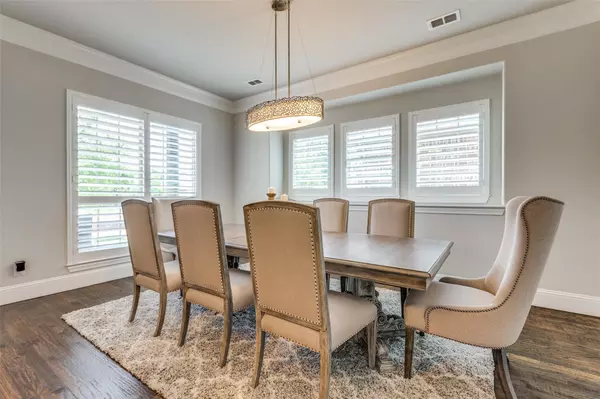$850,000
For more information regarding the value of a property, please contact us for a free consultation.
4710 Trevor Trail Grapevine, TX 76051
4 Beds
4 Baths
3,442 SqFt
Key Details
Property Type Single Family Home
Sub Type Single Family Residence
Listing Status Sold
Purchase Type For Sale
Square Footage 3,442 sqft
Price per Sqft $246
Subdivision Stone Bridge Oaks
MLS Listing ID 20322317
Sold Date 07/10/23
Style Traditional
Bedrooms 4
Full Baths 4
HOA Fees $392/mo
HOA Y/N Mandatory
Year Built 2015
Lot Size 5,793 Sqft
Acres 0.133
Property Sub-Type Single Family Residence
Property Description
Welcome to your dream home in the heart of Grapevine, Texas! This stunning property boasts 4 spacious bedrooms and 4 full bathrooms. As you step inside, you will be immediately captivated by the high ceilings and the abundance of natural light streaming through the windows, creating a warm and inviting atmosphere. The hand scraped hardwood flooring adds a touch of elegance and charm throughout the entire house. The centerpiece of the home is the stunning kitchen, complete with a large island, Thermador appliances, built-in refrigerator and gas stovetop. Perfect for entertaining or for a quiet evening at home, the kitchen is the heart of this home. The primary suite features a stunning free-standing tub and a spacious layout with views of your green backyard. For movie nights or game days, the media room with its custom screen is the perfect spot to kick back and relax. Located in the charming city of Grapevine, you are conveniently situated near shops, restaurants, and the DFW Airport.
Location
State TX
County Tarrant
Community Club House, Community Pool, Community Sprinkler, Curbs, Fitness Center, Greenbelt, Jogging Path/Bike Path, Perimeter Fencing, Sidewalks
Direction From 360 head west on Glade rd. Turn right on Euless-Grapevine Road and head North. Turn Right into Stone Bridge Oaks community, Right on Trevor Trail and house will be on the right.
Rooms
Dining Room 2
Interior
Interior Features Built-in Features, Cable TV Available, Cathedral Ceiling(s), Decorative Lighting, Flat Screen Wiring, Granite Counters, High Speed Internet Available, Kitchen Island, Pantry, Vaulted Ceiling(s), Walk-In Closet(s)
Heating Central, Fireplace(s), Natural Gas, Zoned
Cooling Ceiling Fan(s), Central Air, Electric, Zoned
Flooring Carpet, Ceramic Tile, Hardwood
Fireplaces Number 1
Fireplaces Type Decorative, Gas, Gas Logs, Gas Starter, Glass Doors, Living Room
Equipment Home Theater
Appliance Built-in Refrigerator, Dishwasher, Disposal, Electric Oven, Gas Cooktop, Microwave, Plumbed For Gas in Kitchen, Refrigerator, Tankless Water Heater, Vented Exhaust Fan
Heat Source Central, Fireplace(s), Natural Gas, Zoned
Laundry Electric Dryer Hookup, Utility Room, Full Size W/D Area, Washer Hookup
Exterior
Exterior Feature Covered Patio/Porch, Rain Gutters
Garage Spaces 2.0
Fence Wood, Wrought Iron
Community Features Club House, Community Pool, Community Sprinkler, Curbs, Fitness Center, Greenbelt, Jogging Path/Bike Path, Perimeter Fencing, Sidewalks
Utilities Available Cable Available, City Sewer, City Water, Concrete, Curbs, Individual Gas Meter, Individual Water Meter, Sidewalk, Underground Utilities
Roof Type Composition
Garage Yes
Building
Lot Description Few Trees, Greenbelt, Landscaped, Sprinkler System, Subdivision
Story Two
Foundation Slab
Level or Stories Two
Structure Type Brick,Rock/Stone,Siding
Schools
Elementary Schools Grapevine
Middle Schools Heritage
High Schools Colleyville Heritage
School District Grapevine-Colleyville Isd
Others
Ownership See tax
Acceptable Financing Cash, Conventional, VA Loan
Listing Terms Cash, Conventional, VA Loan
Financing Conventional
Special Listing Condition Survey Available
Read Less
Want to know what your home might be worth? Contact us for a FREE valuation!

Our team is ready to help you sell your home for the highest possible price ASAP

©2025 North Texas Real Estate Information Systems.
Bought with Amanda Anderson • RE/MAX Trinity






