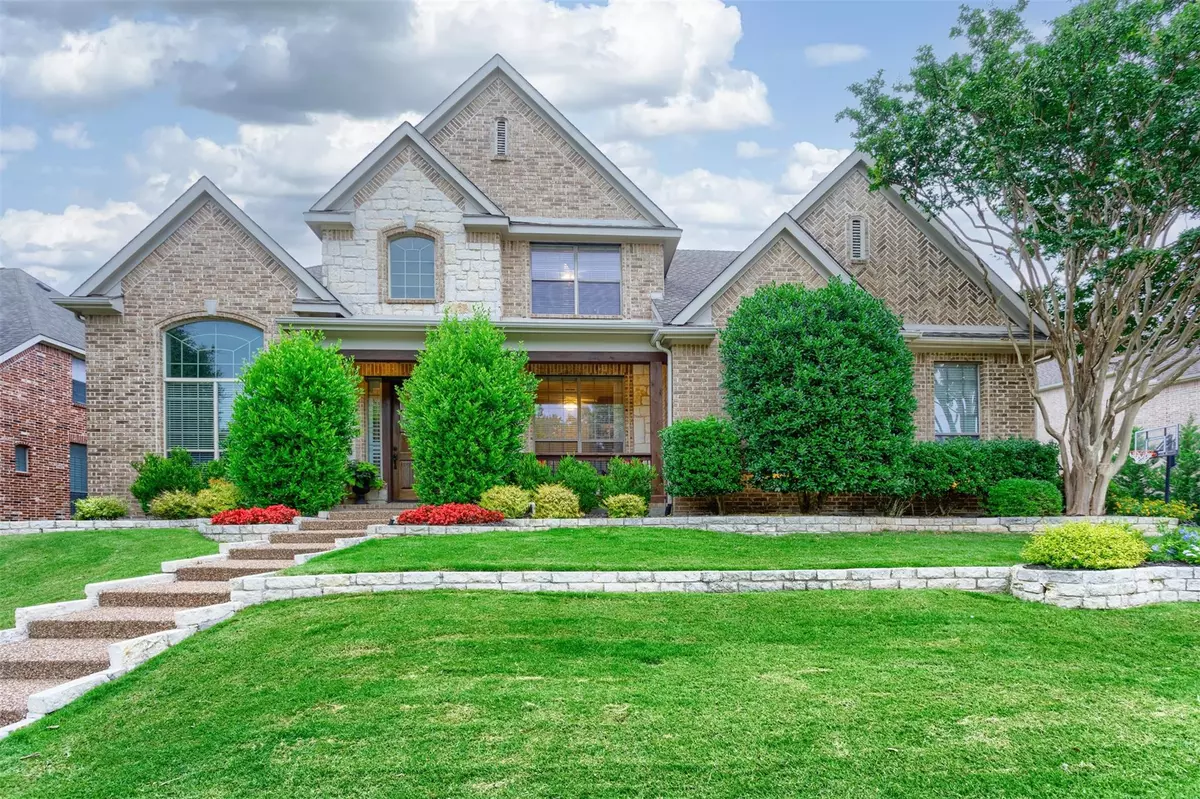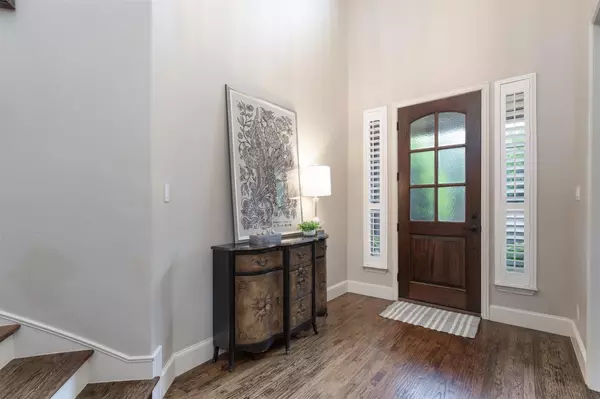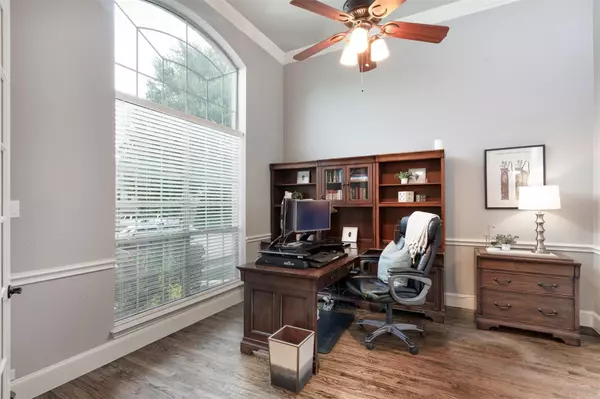$895,000
For more information regarding the value of a property, please contact us for a free consultation.
1005 Woodcliff Drive Mckinney, TX 75072
5 Beds
4 Baths
4,008 SqFt
Key Details
Property Type Single Family Home
Sub Type Single Family Residence
Listing Status Sold
Purchase Type For Sale
Square Footage 4,008 sqft
Price per Sqft $223
Subdivision Woodhaven Ph Ii
MLS Listing ID 20351328
Sold Date 07/17/23
Style Traditional
Bedrooms 5
Full Baths 4
HOA Fees $75/ann
HOA Y/N Mandatory
Year Built 2004
Annual Tax Amount $13,281
Lot Size 0.270 Acres
Acres 0.27
Property Description
ALL OFFERS DUE BY 6:00pm SUNDAY, JUNE 18th! Luxury meets comfort in this exquisite home in the coveted neighborhood of Woodhaven in Stonebridge Ranch that truly has it all! The grand, curved staircase makes a statement with superior craftsmanship when you enter. This immaculate home is relaxed & refined with timeless appeal. The chef's kitchen is where meals & memories are made compete with double ovens. Relax in this gorgeous main suite with a view to the sparkling pool. Convenient downstairs bedroom & full bath ideal for guests or family to stay. An entertainer’s dream with a huge game room & media room to watch the big game or have movie night in! Don’t forget the popcorn! Superior design & a thoughtful, flexible layout upstairs. Head outside to the backyard oasis featuring a lush canopy of trees by the saltwater pool & water slide. Host the perfect barbeque! Stonedbridge Ranch amenities offer something fun for everyone! Life as it should be! This must be the place!
Location
State TX
County Collin
Community Community Dock, Community Pool, Curbs, Fishing, Greenbelt, Jogging Path/Bike Path, Lake, Park, Playground, Pool, Sidewalks, Tennis Court(S)
Direction From Custer going north, turn right on N Cotton Ridge, turn left on Woodcliff. This gorgeous home is on the right. 1005 Woodcliff Drive
Rooms
Dining Room 2
Interior
Interior Features Built-in Features, Cable TV Available, Chandelier, Decorative Lighting, Eat-in Kitchen, Granite Counters, High Speed Internet Available, Kitchen Island, Open Floorplan, Pantry, Sound System Wiring, Vaulted Ceiling(s), Walk-In Closet(s)
Heating Central
Cooling Ceiling Fan(s), Central Air
Flooring Carpet, Ceramic Tile, Tile, Wood
Fireplaces Number 1
Fireplaces Type Family Room, Fire Pit, Gas, Gas Logs, Glass Doors, Outside, Stone
Equipment Home Theater, Irrigation Equipment, Satellite Dish
Appliance Dishwasher, Disposal, Dryer, Electric Oven, Gas Cooktop, Microwave, Convection Oven, Double Oven, Refrigerator, Washer
Heat Source Central
Laundry Electric Dryer Hookup, Utility Room, Full Size W/D Area, Washer Hookup
Exterior
Exterior Feature Attached Grill, Built-in Barbecue, Covered Patio/Porch, Fire Pit, Rain Gutters, Lighting, Outdoor Grill, Private Yard
Garage Spaces 3.0
Fence Metal, Wood
Pool Fenced, Gunite, Heated, In Ground, Outdoor Pool, Pool Sweep, Pool/Spa Combo, Pump, Salt Water, Water Feature, Waterfall
Community Features Community Dock, Community Pool, Curbs, Fishing, Greenbelt, Jogging Path/Bike Path, Lake, Park, Playground, Pool, Sidewalks, Tennis Court(s)
Utilities Available Cable Available, City Sewer, City Water, Curbs, Individual Gas Meter, Individual Water Meter, Sidewalk, Underground Utilities
Roof Type Composition,Shingle
Parking Type Garage, Garage Door Opener, Garage Faces Side
Garage Yes
Private Pool 1
Building
Lot Description Interior Lot, Landscaped, Many Trees, Sprinkler System, Subdivision
Story Two
Foundation Slab
Level or Stories Two
Structure Type Brick
Schools
Elementary Schools Eddins
Middle Schools Dowell
High Schools Mckinney Boyd
School District Mckinney Isd
Others
Ownership See tax
Acceptable Financing Cash, Conventional, FHA, VA Loan
Listing Terms Cash, Conventional, FHA, VA Loan
Financing Conventional
Read Less
Want to know what your home might be worth? Contact us for a FREE valuation!

Our team is ready to help you sell your home for the highest possible price ASAP

©2024 North Texas Real Estate Information Systems.
Bought with Joseph Nixon • Ebby Halliday, REALTORS







