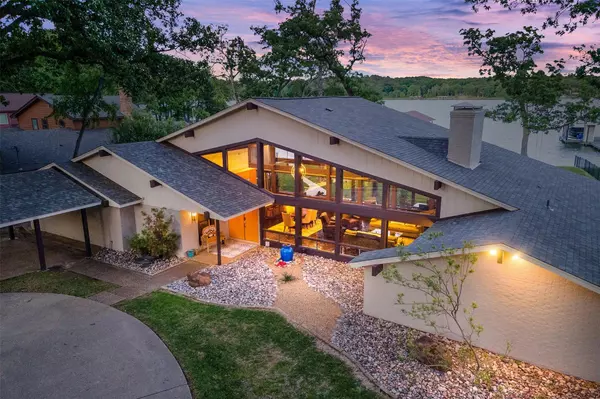$1,650,000
For more information regarding the value of a property, please contact us for a free consultation.
171 Deer Island Road Mabank, TX 75156
4 Beds
3 Baths
2,871 SqFt
Key Details
Property Type Single Family Home
Sub Type Single Family Residence
Listing Status Sold
Purchase Type For Sale
Square Footage 2,871 sqft
Price per Sqft $574
Subdivision Deer Island Estate
MLS Listing ID 20310046
Sold Date 07/17/23
Style Modern Farmhouse
Bedrooms 4
Full Baths 3
HOA Fees $20/ann
HOA Y/N Mandatory
Year Built 1977
Annual Tax Amount $23,030
Lot Size 0.591 Acres
Acres 0.591
Property Description
Mid-century modern lakehouse on open water in the coveted Deer Island neighborhood, Cedar Creek Lake! One of the most unique and asked about properties on CCL, this home was lovingly restored and taken to the studs in 2020. Open concept home sits on two lots, .59 of an acre, has 124 feet of shoreline, per the 325 line, and is being sold with furnishings on separate contract. Wonderful entertaining areas, both inside and out. Single story with two primary suites is perfect for any size family. The other two guest bedrooms are great for family and friends. Boathouse built in 2016 has a 25 foot long boat slip, two PWC lifts and great sitting area. Wonderful fishing, water activities, entertaining areas and viewing for the Thunder Over CCL Air Show is in your own backyard!
Location
State TX
County Henderson
Community Boat Ramp, Greenbelt
Direction FROM 198, TURN RIGHT ONTO FRAISER LANE, RIGHT ONTO DOUBLE BRIDGE ROAD, RIGHT THROUGH THE ROUND ABOUT, HOME IS ON THE LEFT
Rooms
Dining Room 0
Interior
Interior Features Double Vanity, Eat-in Kitchen, Kitchen Island, Open Floorplan, Vaulted Ceiling(s), Walk-In Closet(s)
Heating Central, Electric
Cooling Ceiling Fan(s), Central Air, Electric
Flooring Carpet, Stone, Wood
Fireplaces Number 1
Fireplaces Type Fire Pit, Living Room, Wood Burning
Appliance Dishwasher, Disposal, Electric Cooktop, Electric Oven, Electric Range, Electric Water Heater, Microwave
Heat Source Central, Electric
Laundry Electric Dryer Hookup, Utility Room, Washer Hookup
Exterior
Exterior Feature Boat Slip, Covered Patio/Porch, Fire Pit
Garage Spaces 2.0
Carport Spaces 2
Fence Wrought Iron
Community Features Boat Ramp, Greenbelt
Utilities Available Aerobic Septic, MUD Water
Waterfront 1
Waterfront Description Dock – Covered,Lake Front,Lake Front - Common Area,Lake Front – Main Body,Personal Watercraft Lift,Retaining Wall – Concrete,Water Board Authority – Private
Roof Type Composition
Parking Type Garage Single Door, Carport, Circular Driveway, Garage, Garage Faces Side
Garage Yes
Building
Lot Description Few Trees, Landscaped, Lrg. Backyard Grass, Sprinkler System, Undivided, Water/Lake View, Waterfront
Story One
Foundation Slab
Level or Stories One
Structure Type Brick,Fiber Cement
Schools
Elementary Schools Eustace
Middle Schools Eustace
High Schools Eustace
School District Eustace Isd
Others
Restrictions Deed
Ownership Kenneth & Brenda Duckworth
Acceptable Financing 1031 Exchange, Cash, Conventional
Listing Terms 1031 Exchange, Cash, Conventional
Financing Conventional
Read Less
Want to know what your home might be worth? Contact us for a FREE valuation!

Our team is ready to help you sell your home for the highest possible price ASAP

©2024 North Texas Real Estate Information Systems.
Bought with Geneva Morales • TX Lake & Land Real Estate







