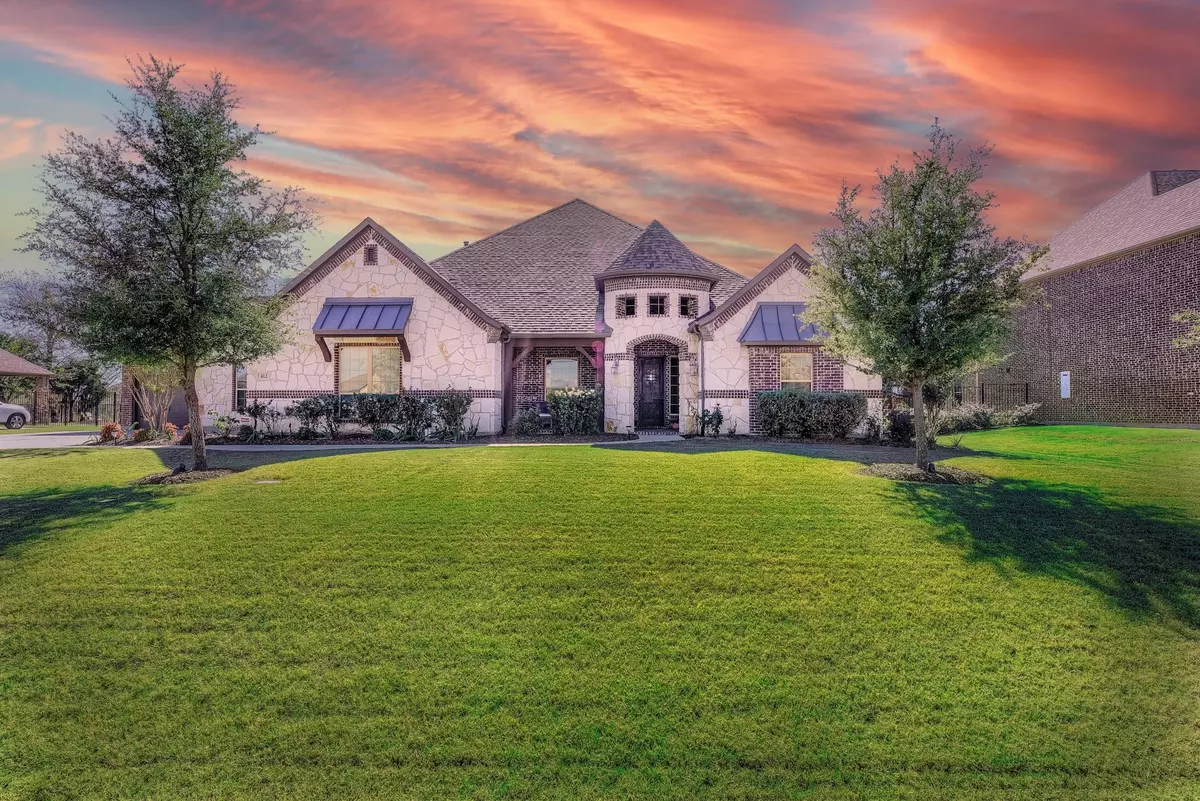$865,000
For more information regarding the value of a property, please contact us for a free consultation.
412 Pendall Drive Wylie, TX 75098
4 Beds
5 Baths
4,332 SqFt
Key Details
Property Type Single Family Home
Sub Type Single Family Residence
Listing Status Sold
Purchase Type For Sale
Square Footage 4,332 sqft
Price per Sqft $199
Subdivision Alanis Crossing #1
MLS Listing ID 20320500
Sold Date 07/18/23
Style Traditional
Bedrooms 4
Full Baths 4
Half Baths 1
HOA Fees $20
HOA Y/N Mandatory
Year Built 2015
Annual Tax Amount $12,346
Lot Size 0.412 Acres
Acres 0.412
Property Description
Stunning like new French Country home that has everything & then some. Beautiful 1 story home with impressive drive up appeal of Austin Stone & Brick. A large covered front porch that leads to an open & bright formal dining room & spacious family room with Austin Stone fireplace. The family room is open to the chef's style kitchen w gas stovetop, double ovens, a huge island that seats 4 & tons of storage for all your cooking needs. Breakfast room overlooks a beautiful backyard with heated pool w spa, waterfall, outdoor living space w pergola, built-in gas starter firepit & outdoor kitchen. Each bedroom has a private bathroom. Fresh paint on all walls, ceilings & cabinets. Newly refinished hardwood floors. Spacious Master bedroom with views of the luxurious backyard, spa like en suite bath w huge closet. Large media room for movie nights. Primary bedroom and 1 additional bedroom have access to the backyard covered patio w surround sound speakers & flat screen ready.
Location
State TX
County Collin
Direction East on PGBT, exit toward Merritt Rd, left onto Miles Rd, right onto Sachse Rd, continue onto S Ballard Ave, right onto Alanis Dr, right onto Kendall Rd, left onto Snead Dr, right onto Pendall Dr, property is on the left.
Rooms
Dining Room 2
Interior
Interior Features Built-in Features, Cable TV Available, Decorative Lighting, Double Vanity, Eat-in Kitchen, Flat Screen Wiring, Granite Counters, Kitchen Island, Open Floorplan, Pantry, Smart Home System, Walk-In Closet(s)
Heating Central, Natural Gas
Cooling Ceiling Fan(s), Central Air
Flooring Carpet, Ceramic Tile, Hardwood
Fireplaces Number 2
Fireplaces Type Gas, Glass Doors, Living Room, Outside, Raised Hearth, Stone
Appliance Dishwasher, Disposal, Gas Cooktop, Microwave, Double Oven, Vented Exhaust Fan
Heat Source Central, Natural Gas
Exterior
Exterior Feature Attached Grill, Awning(s), Built-in Barbecue, Covered Courtyard, Covered Patio/Porch, Fire Pit, Gas Grill, Rain Gutters, Lighting, Outdoor Grill, Outdoor Kitchen, Outdoor Living Center, Private Entrance, Private Yard
Garage Spaces 3.0
Fence Back Yard, Wood, Wrought Iron
Pool Cabana, Gunite, In Ground, Outdoor Pool, Pool/Spa Combo, Private, Water Feature, Waterfall
Utilities Available Cable Available, Concrete, Curbs, Electricity Available, Electricity Connected, Individual Gas Meter, Individual Water Meter, Sidewalk
Roof Type Composition
Parking Type Garage Double Door, Direct Access, Driveway, Garage, Garage Door Opener, Garage Faces Front, Garage Faces Side, Inside Entrance, Kitchen Level, Lighted, Private
Garage Yes
Private Pool 1
Building
Lot Description Few Trees, Interior Lot, Landscaped, Sprinkler System, Subdivision
Story One
Foundation Slab
Level or Stories One
Structure Type Brick,Rock/Stone
Schools
Elementary Schools Wally Watkins
High Schools Wylie East
School District Wylie Isd
Others
Ownership of record
Acceptable Financing Cash, Conventional, FHA, VA Loan
Listing Terms Cash, Conventional, FHA, VA Loan
Financing Conventional
Read Less
Want to know what your home might be worth? Contact us for a FREE valuation!

Our team is ready to help you sell your home for the highest possible price ASAP

©2024 North Texas Real Estate Information Systems.
Bought with Janet Richburg • Ebby Halliday, REALTORS



