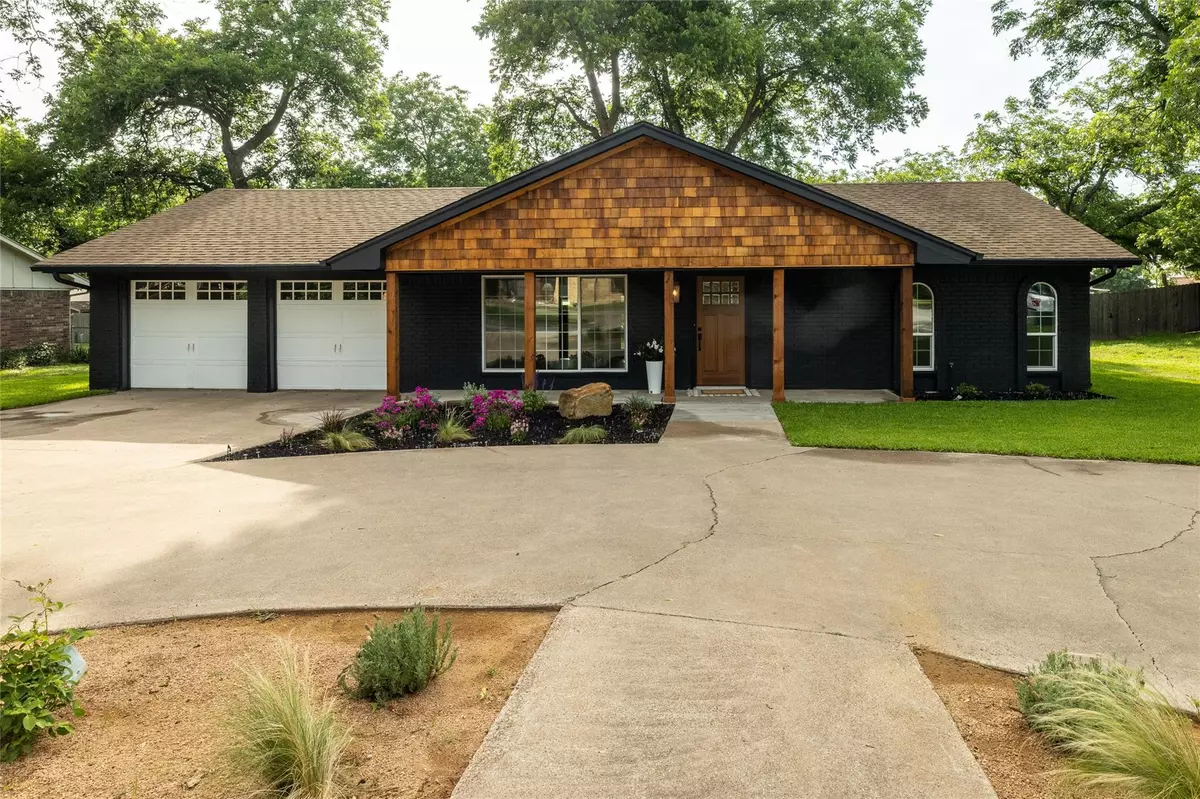$393,000
For more information regarding the value of a property, please contact us for a free consultation.
1305 Pecan Drive Weatherford, TX 76086
3 Beds
2 Baths
1,748 SqFt
Key Details
Property Type Single Family Home
Sub Type Single Family Residence
Listing Status Sold
Purchase Type For Sale
Square Footage 1,748 sqft
Price per Sqft $224
Subdivision College Park
MLS Listing ID 20331532
Sold Date 07/19/23
Bedrooms 3
Full Baths 2
HOA Y/N None
Year Built 1977
Annual Tax Amount $4,835
Lot Size 0.259 Acres
Acres 0.259
Property Description
Wow! Superior design and craftsmanship will greet you upon entering this 1977 total remodel classic! The remodel package includes full Clairity windows with warranty, Custom Quartz counters throughout, Beautiful new floors in every room. The kitchen has been redesigned to be the center point of the living space! From the farmhouse sink to the bar top with barstool space on both sides, and of course the custom Concrete coated designer ventahood! More storage space than many homes twice this size. The floating shelves accentuate the modern design along with the custom made pocket doors that hide the huge laundry room with extra fridge and freezer space. Upgraded Stain master carpet and pad! New Commercial grade hot water heater. Outside you'll find a 12X16 shop with electricity and covered parking for your boat or other toys in the back yard. Integrity and attention to ALL the details is what you can expect from a Carlisle & Co designed home!
Location
State TX
County Parker
Direction GPS accurate
Rooms
Dining Room 2
Interior
Interior Features Built-in Features, Cable TV Available, Cathedral Ceiling(s), Chandelier, Decorative Lighting, Double Vanity, Eat-in Kitchen, High Speed Internet Available, Open Floorplan, Vaulted Ceiling(s)
Heating Electric, Heat Pump
Cooling Ceiling Fan(s), Electric, Heat Pump
Flooring Carpet, Simulated Wood
Fireplaces Number 1
Fireplaces Type Brick, Wood Burning
Equipment Irrigation Equipment
Appliance Dishwasher, Electric Range, Electric Water Heater, Plumbed For Gas in Kitchen, Vented Exhaust Fan
Heat Source Electric, Heat Pump
Laundry Electric Dryer Hookup, Utility Room, Full Size W/D Area, Washer Hookup
Exterior
Garage Spaces 2.0
Carport Spaces 2
Fence Fenced, Wood
Utilities Available City Sewer, City Water
Roof Type Asphalt
Parking Type Garage Double Door, Boat, Detached Carport, Garage Door Opener, Garage Faces Front, Lighted
Garage Yes
Building
Lot Description Interior Lot, Level, Sprinkler System
Story One
Foundation Slab
Level or Stories One
Structure Type Brick,Cedar,Wood
Schools
Elementary Schools Austin
Middle Schools Hall
High Schools Weatherford
School District Weatherford Isd
Others
Ownership Carlisle
Acceptable Financing Cash, Conventional, FHA, VA Loan
Listing Terms Cash, Conventional, FHA, VA Loan
Financing FHA
Read Less
Want to know what your home might be worth? Contact us for a FREE valuation!

Our team is ready to help you sell your home for the highest possible price ASAP

©2024 North Texas Real Estate Information Systems.
Bought with Christi Sears • eXp Realty, LLC







