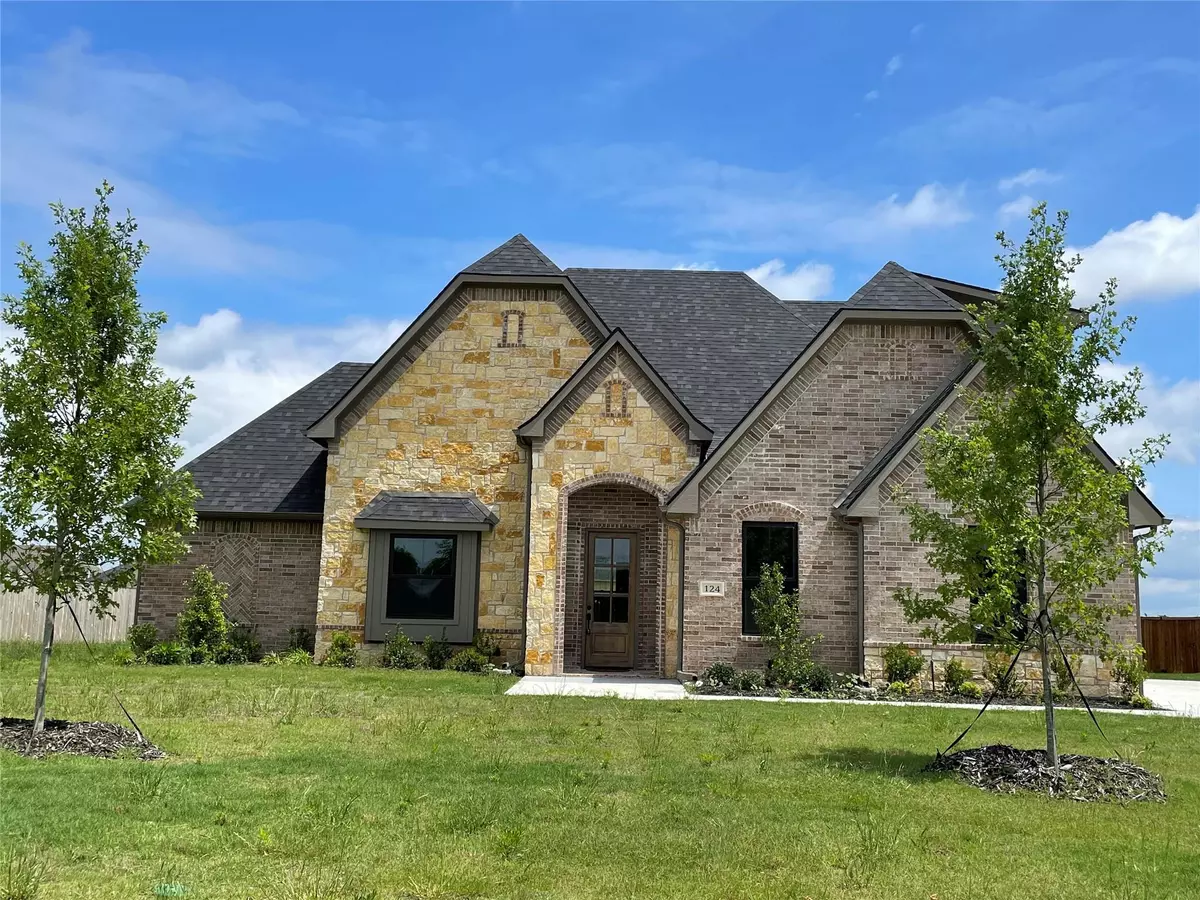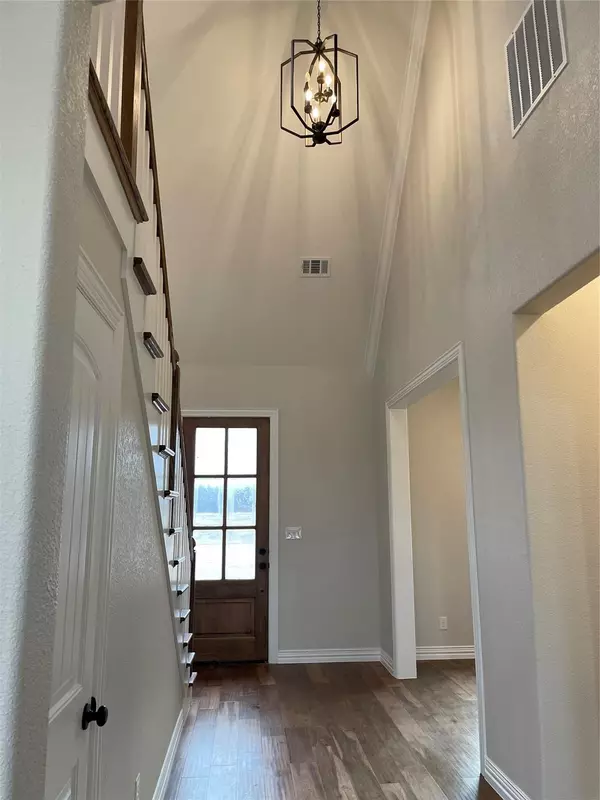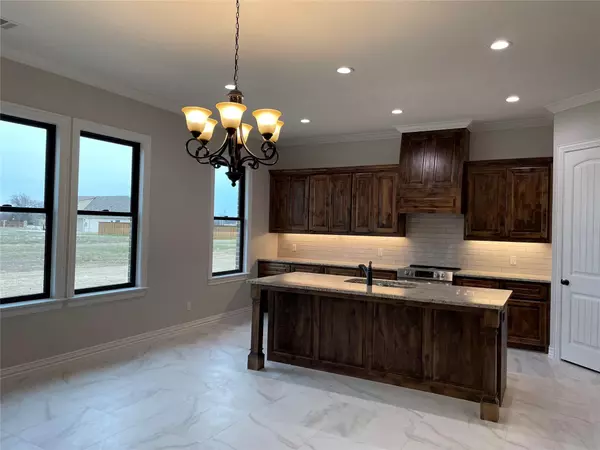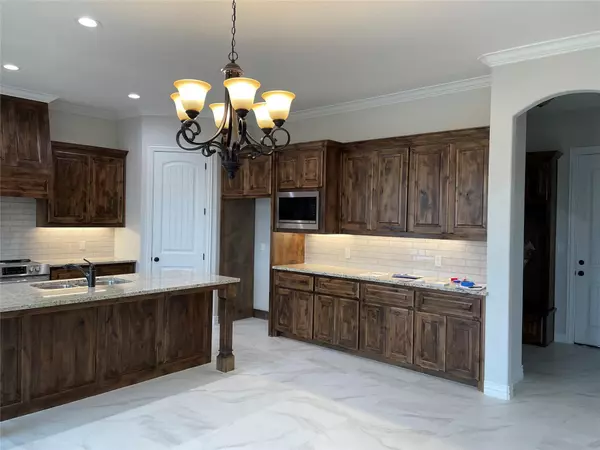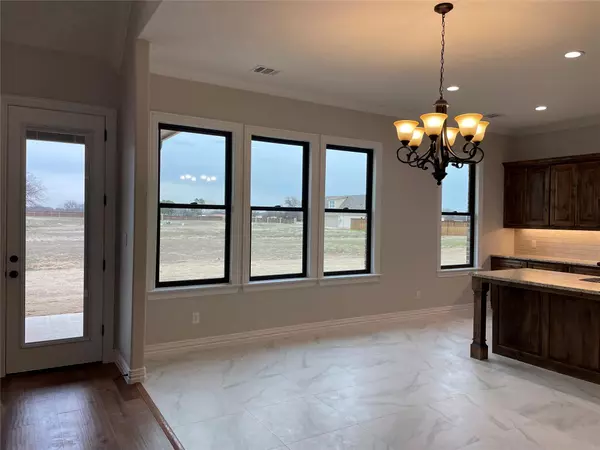$518,400
For more information regarding the value of a property, please contact us for a free consultation.
124 Shawnee Trail Pottsboro, TX 75076
3 Beds
3 Baths
2,592 SqFt
Key Details
Property Type Single Family Home
Sub Type Single Family Residence
Listing Status Sold
Purchase Type For Sale
Square Footage 2,592 sqft
Price per Sqft $200
Subdivision Lake Country Xing Ph 1
MLS Listing ID 20329538
Sold Date 07/19/23
Style Traditional
Bedrooms 3
Full Baths 2
Half Baths 1
HOA Fees $29/ann
HOA Y/N Mandatory
Year Built 2022
Annual Tax Amount $868
Lot Size 0.500 Acres
Acres 0.5
Property Description
Welcome to Pottsboro! Great place to call home with loads of fun for you and your family. New Quality Construction home in Lake Country Crossing. This home features 3 bedrooms 2 Full baths 2 Car Garage. Open concept with a row of windows to let in all the natural light. An Additional room could be a Flex, Study or would also make a great office. Upstairs features 2 bedrooms, 1 Full Bath and a Bonus room. You will Fall in Love the moment you walk in the front Door. Wood floors, granite, stainless appliances, Vaulted Ceilings and so much more. High Energy Efficient Home. You will love this quiet community in Lake Country Crossing. This home has spray foam insulation and builder gives a 1-2-10 warranty at closing. Make your appointment today. Listing agent Related to Seller Builder.
Location
State TX
County Grayson
Direction North on Highway 289 to Pottsboro. Turn West on Hwy 120, subdivision is on the Left.
Rooms
Dining Room 1
Interior
Interior Features Cable TV Available, Cathedral Ceiling(s), Decorative Lighting, Double Vanity, Eat-in Kitchen, Flat Screen Wiring, Granite Counters, High Speed Internet Available, Kitchen Island, Open Floorplan, Pantry, Vaulted Ceiling(s), Walk-In Closet(s)
Heating Central
Cooling Ceiling Fan(s), Central Air, Roof Turbine(s)
Flooring Carpet, Ceramic Tile, Hardwood
Appliance Dishwasher, Disposal, Electric Cooktop, Electric Oven, Electric Range, Electric Water Heater, Microwave
Heat Source Central
Laundry Electric Dryer Hookup, Utility Room, Full Size W/D Area, Washer Hookup
Exterior
Exterior Feature Covered Patio/Porch, Rain Gutters
Garage Spaces 2.0
Utilities Available All Weather Road, Asphalt, Cable Available, City Sewer, City Water, Community Mailbox, Concrete, Curbs, Electricity Connected, Individual Water Meter, Underground Utilities
Roof Type Composition
Parking Type Garage Single Door, Assigned, Concrete, Covered, Garage Door Opener, Garage Faces Side
Garage Yes
Building
Lot Description Interior Lot, Landscaped, Lrg. Backyard Grass, Sprinkler System, Subdivision
Story Two
Foundation Slab
Level or Stories Two
Structure Type Brick,Rock/Stone
Schools
Elementary Schools Pottsboro
Middle Schools Pottsboro
High Schools Pottsboro
School District Pottsboro Isd
Others
Restrictions Building,Deed
Ownership Bridgestone Construction
Acceptable Financing Cash, Conventional, FHA, VA Loan
Listing Terms Cash, Conventional, FHA, VA Loan
Financing Cash
Special Listing Condition Deed Restrictions
Read Less
Want to know what your home might be worth? Contact us for a FREE valuation!

Our team is ready to help you sell your home for the highest possible price ASAP

©2024 North Texas Real Estate Information Systems.
Bought with Karola Sajuns • Ebby Halliday, REALTORS



