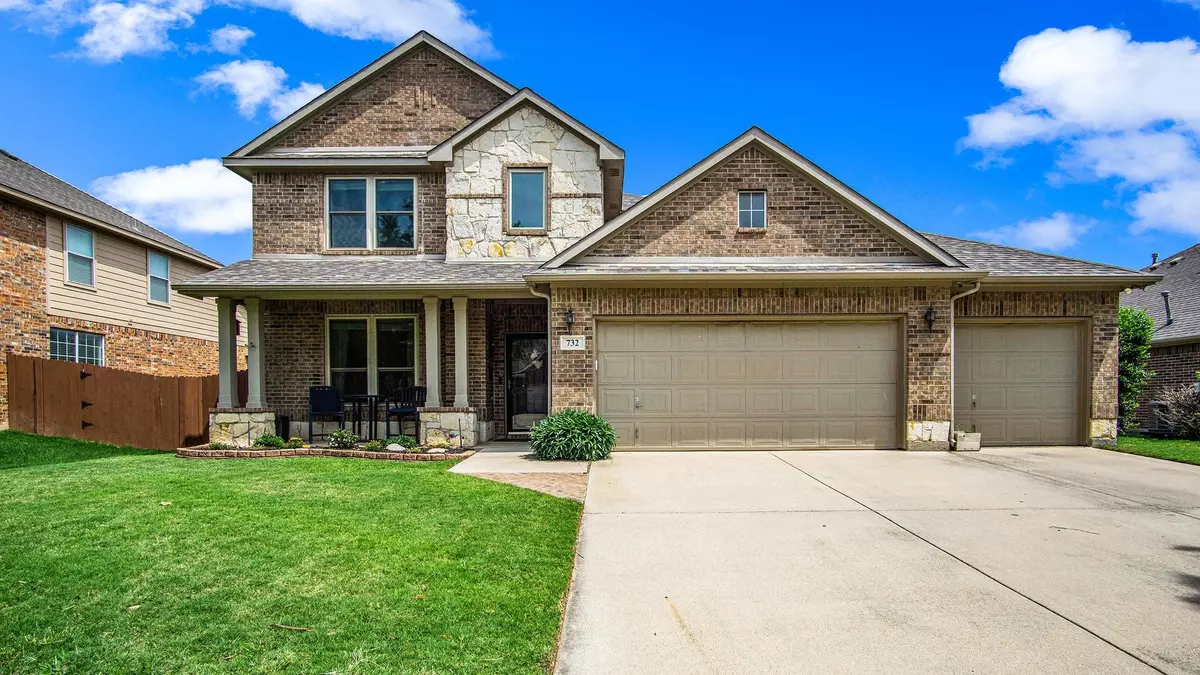$419,500
For more information regarding the value of a property, please contact us for a free consultation.
732 Catalpa Road Saginaw, TX 76131
3 Beds
3 Baths
2,362 SqFt
Key Details
Property Type Single Family Home
Sub Type Single Family Residence
Listing Status Sold
Purchase Type For Sale
Square Footage 2,362 sqft
Price per Sqft $177
Subdivision Creekwood Add
MLS Listing ID 20342544
Sold Date 07/19/23
Style Traditional
Bedrooms 3
Full Baths 2
Half Baths 1
HOA Fees $22
HOA Y/N Mandatory
Year Built 2004
Annual Tax Amount $8,154
Lot Size 7,971 Sqft
Acres 0.183
Property Description
Location! Location! Vacant and move in ready! In ground pool, covered patio! Three car garage! This home has three bedrooms plus an office or flex space! Two living areas. Primary Bedroom with luxury bath, shower, garden tub downstairs. Flex Space downstairs off the entry could be an office or study. Living area with fireplace open to the kitchen. Gas cooking, painted cabinets, pantry, breakfast room. Formal dining are is open to the living space. Two bedrooms and second living Area up. New carpet! Kitchen is open to the living area, with a view of the pool. Covered porch out front and custom-built covered patio out back. Swimming Pool installed 2021, Windows 2022, Roof 2018, and New Carpet 2023. Community pool and park.
Location
State TX
County Tarrant
Community Community Pool, Curbs, Fishing, Greenbelt, Jogging Path/Bike Path, Park, Playground, Pool, Sidewalks
Direction East on Bailey Boswell (from 287/Main in Saginaw), to Black Ash, turn left, to Catalpa, turn right, the house is on your left.
Rooms
Dining Room 2
Interior
Interior Features Cable TV Available, High Speed Internet Available, Loft, Open Floorplan, Pantry, Smart Home System, Walk-In Closet(s)
Heating Central, Natural Gas
Cooling Ceiling Fan(s), Central Air, Electric
Flooring Carpet, Laminate, Tile
Fireplaces Number 1
Fireplaces Type Decorative, Family Room, Gas, Gas Logs
Appliance Dishwasher, Disposal, Gas Cooktop, Gas Oven, Gas Water Heater, Microwave
Heat Source Central, Natural Gas
Laundry Electric Dryer Hookup, Utility Room, Full Size W/D Area, Washer Hookup
Exterior
Garage Spaces 3.0
Fence Back Yard, Full, Gate, Wood
Pool Fenced, Gunite, In Ground, Pump
Community Features Community Pool, Curbs, Fishing, Greenbelt, Jogging Path/Bike Path, Park, Playground, Pool, Sidewalks
Utilities Available City Sewer, City Water, Concrete, Curbs, Electricity Connected, Sidewalk
Roof Type Composition
Garage Yes
Private Pool 1
Building
Lot Description Sprinkler System
Story Two
Foundation Slab
Level or Stories Two
Structure Type Brick,Stone Veneer
Schools
Elementary Schools Copper Creek
Middle Schools Prairie Vista
High Schools Saginaw
School District Eagle Mt-Saginaw Isd
Others
Ownership Christopher McCoy
Acceptable Financing Cash, Conventional, FHA, VA Loan
Listing Terms Cash, Conventional, FHA, VA Loan
Financing VA
Read Less
Want to know what your home might be worth? Contact us for a FREE valuation!

Our team is ready to help you sell your home for the highest possible price ASAP

©2025 North Texas Real Estate Information Systems.
Bought with Gwendolyn Harper • Briggs Freeman Sotheby's Int'l






