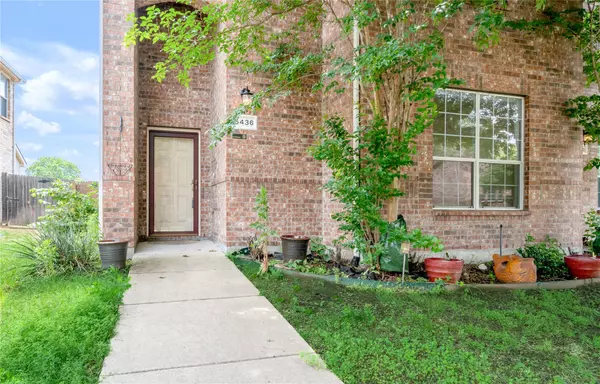$290,000
For more information regarding the value of a property, please contact us for a free consultation.
5436 Jacob Drive Grand Prairie, TX 75052
4 Beds
3 Baths
1,798 SqFt
Key Details
Property Type Townhouse
Sub Type Townhouse
Listing Status Sold
Purchase Type For Sale
Square Footage 1,798 sqft
Price per Sqft $161
Subdivision Lakewood Ph 03
MLS Listing ID 20325886
Sold Date 07/03/23
Style Traditional
Bedrooms 4
Full Baths 2
Half Baths 1
HOA Fees $32/qua
HOA Y/N Mandatory
Year Built 2007
Annual Tax Amount $6,608
Lot Size 4,704 Sqft
Acres 0.108
Property Description
Welcome home to this beautifully located 4 bedroom, 2.5 bathroom duplex! The first floor has an open living room, dining room, and kitchen area featuring plenty of counter space with an eat-in bar. Vinyl flooring throughout the first level with brand new carpet on the second. Split bedrooms with the primary bedroom off the entry hall featuring a large walk-in closet, built in cabinets, and shower! Second level boasts 3 bedrooms, all with walk-in closets, a spacious den, and utility room right above the staircase. 2 car garage faces the rear. Located right next to a large grassy area and walking trail! Conveniently located near I20, shops and dining. Refrigerator included, you wont want to miss this one! MULTIPLE OFFERS RECEIVED. SUBMIT HIGHEST AND BEST BY SUNDAY 5 PM.
Location
State TX
County Dallas
Direction From I20: Exit onto Robinson Rd Carrier Pkwy. Head South onto S Robinson Rd. Turn right onto Jamie Dr. Turn right onto Jacob Dr. House will be on your right.
Rooms
Dining Room 1
Interior
Interior Features Cable TV Available, Eat-in Kitchen, High Speed Internet Available, Walk-In Closet(s)
Heating Central
Cooling Central Air
Flooring Carpet, Ceramic Tile, Vinyl
Appliance Dishwasher, Disposal, Electric Range, Electric Water Heater, Microwave, Refrigerator
Heat Source Central
Laundry Electric Dryer Hookup, In Hall, Full Size W/D Area
Exterior
Garage Spaces 2.0
Utilities Available Cable Available, City Sewer, City Water, Curbs, Electricity Available, Sidewalk
Roof Type Composition
Parking Type Garage Single Door, Garage Faces Rear
Garage Yes
Building
Story Two
Foundation Slab
Level or Stories Two
Structure Type Brick
Schools
Elementary Schools Dickinson
Middle Schools Truman
High Schools South Grand Prairie
School District Grand Prairie Isd
Others
Ownership See tax
Acceptable Financing Cash, Conventional, FHA, VA Loan
Listing Terms Cash, Conventional, FHA, VA Loan
Financing Conventional
Read Less
Want to know what your home might be worth? Contact us for a FREE valuation!

Our team is ready to help you sell your home for the highest possible price ASAP

©2024 North Texas Real Estate Information Systems.
Bought with Samy Eskander • Legacy Streets







