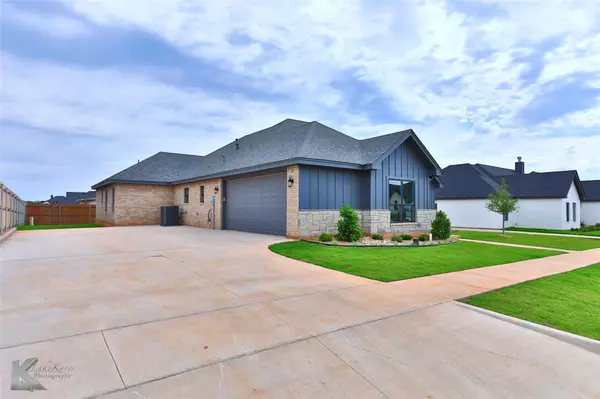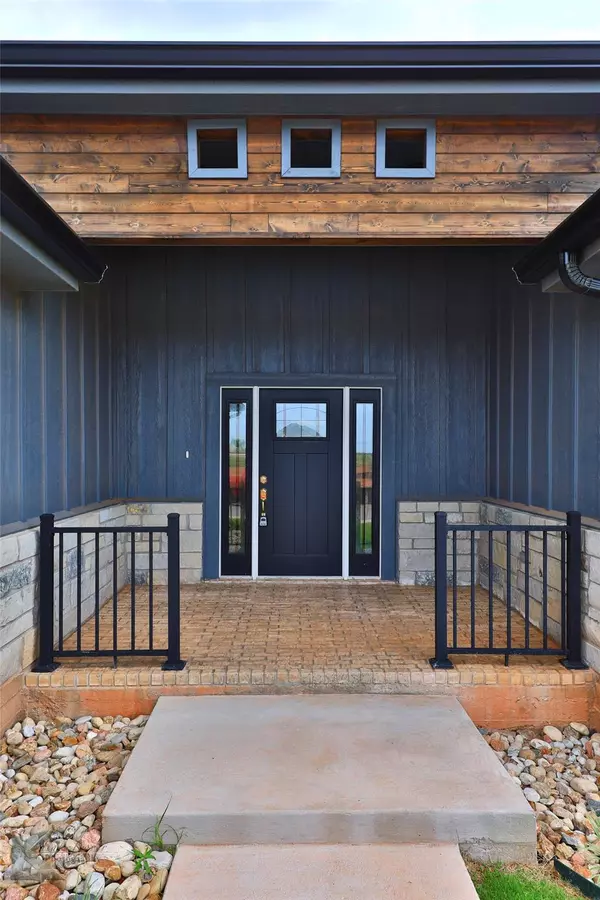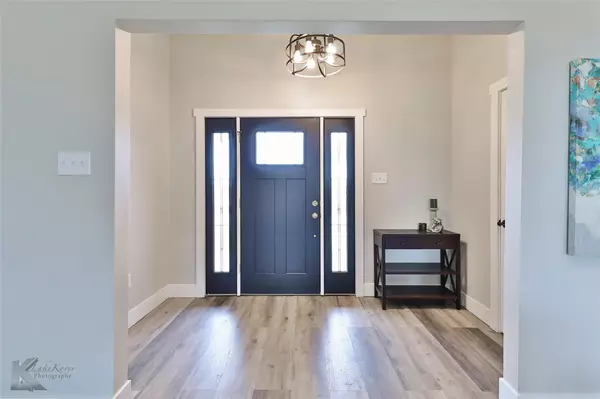$439,999
For more information regarding the value of a property, please contact us for a free consultation.
3402 Ace Abilene, TX 79606
4 Beds
3 Baths
2,210 SqFt
Key Details
Property Type Single Family Home
Sub Type Single Family Residence
Listing Status Sold
Purchase Type For Sale
Square Footage 2,210 sqft
Price per Sqft $199
Subdivision Tributes/Double Eagle Sec 2
MLS Listing ID 20263740
Sold Date 07/26/23
Style Traditional
Bedrooms 4
Full Baths 2
Half Baths 1
HOA Fees $40/ann
HOA Y/N Mandatory
Year Built 2022
Annual Tax Amount $963
Lot Size 9,757 Sqft
Acres 0.224
Property Description
SELLER IS ACCEPTING BACK UP OFFERS! Beautiful home built by DLM HOMES. Home features 4 large bedrooms, 2.5 bathrooms, grey luxury vinyl plank flooring and suspended cabinets. Kitchen has a gas cooktop, double oven, drawer microwave, stainless steel appliances, and a farm sink located on island. The large walk in pantry has outlets to provide for any appliances of your choice. Great room has an electric fireplace and floor electrical outlets. The split bedroom concept gives the primary bedroom complete privacy. Primary bedroom has a wonderful freestanding soaker tub and a large walk in shower. The closet in the primary bedroom is custom made with plenty of storage and completely wraps around the backside wall. Privacy fence, sprinkler system, sod in front and backyard and some landscaping already provided. Large covered back porch to enjoy your evenings relaxing. The neighborhood has a community pool to make a splash this coming summer. PRE HOME INSPECTION AVAILABLE!
Location
State TX
County Taylor
Community Community Pool
Direction From Buffalo Gap turn left onto Antilley road, turn right on Glen Abbey Street, turn left onto Ace and home will be located on the left hand side of the road.
Rooms
Dining Room 1
Interior
Interior Features Cable TV Available, Decorative Lighting, Eat-in Kitchen, Granite Counters, High Speed Internet Available, Kitchen Island, Open Floorplan, Pantry, Walk-In Closet(s)
Heating Fireplace(s), Natural Gas
Cooling Ceiling Fan(s), Central Air
Flooring Luxury Vinyl Plank
Fireplaces Number 1
Fireplaces Type Electric
Appliance Dishwasher, Disposal, Gas Cooktop, Microwave, Double Oven, Plumbed For Gas in Kitchen, Tankless Water Heater
Heat Source Fireplace(s), Natural Gas
Laundry Electric Dryer Hookup, Utility Room, Full Size W/D Area, Washer Hookup
Exterior
Exterior Feature Covered Patio/Porch
Garage Spaces 2.0
Fence Wood
Community Features Community Pool
Utilities Available Asphalt, Cable Available, City Sewer, City Water, Community Mailbox, Concrete, Curbs, Electricity Available, Electricity Connected, Individual Gas Meter, Phone Available, Sidewalk, Underground Utilities
Roof Type Composition
Parking Type Garage Single Door, Garage Door Opener, Garage Faces Side
Garage Yes
Building
Lot Description Interior Lot, Landscaped, Lrg. Backyard Grass, Sprinkler System, Subdivision
Story One
Foundation Slab
Level or Stories One
Structure Type Board & Batten Siding,Brick,Rock/Stone
Schools
Elementary Schools Wylie West
High Schools Wylie
School District Wylie Isd, Taylor Co.
Others
Ownership DLM HOMES, LLC
Acceptable Financing Cash, Conventional, FHA, VA Loan
Listing Terms Cash, Conventional, FHA, VA Loan
Financing FHA 203(b)
Read Less
Want to know what your home might be worth? Contact us for a FREE valuation!

Our team is ready to help you sell your home for the highest possible price ASAP

©2024 North Texas Real Estate Information Systems.
Bought with Suzanne Fulkerson • Real Broker, LLC.







